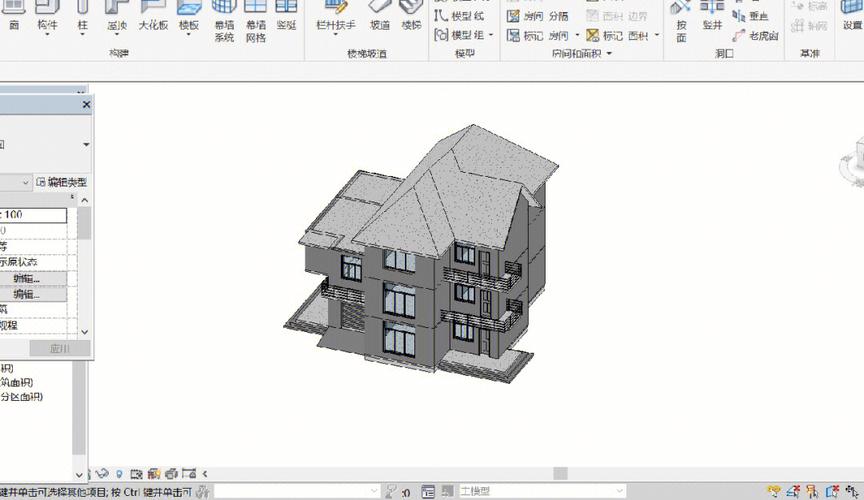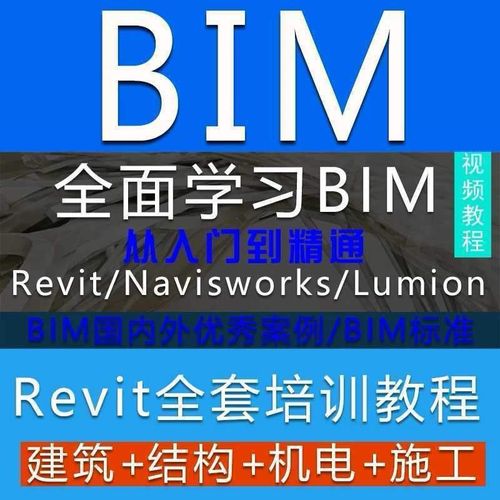Title: A Detailed Guide to Easily Learn Revit, Mastering BIM Modeling Technology

Introduction:
Revit is a powerful Building Information Modeling (BIM) software that has revolutionized the way architects, engineers, and designers create and manage building projects. This comprehensive guide aims to provide a detailed overview of Revit and equip beginners with the necessary knowledge and skills to effectively utilize this software for BIM modeling. With step-by-step instructions and easy-to-understand explanations, this tutorial will enable readers to quickly grasp the fundamentals of Revit and start creating impressive building designs.
I. Understanding Revit:
1. What is Revit?
- Definition and explanation of Building Information Modeling (BIM)
- Importance and advantages of BIM in the construction industry
- Introduction to the various components and features of Revit
2. Setting up Revit:
- System requirements and software installation
- Creating a new project or opening an existing one
- Familiarizing with the Revit user interface
II. Exploring the Revit Environment:
1. Navigating in Revit:
- Overview of the 3D view, floor plan view, and elevation view
- Using the mouse, keyboard shortcuts, and navigation tools to move around the model
2. Understanding Revit Elements:
- Introduction to different types of building elements (walls, doors, windows, roofs, etc.)
- Modifying and editing element properties
- Using the element browser and filters to locate specific elements in the model
III. Creating a Basic Building Model:
1. Building the Shell:
- Using walls, floors, and roofs to create the basic structure
- Adjusting dimensions, levels, and constraints to ensure accuracy
- Adding doors, windows, and openings to the model
2. Adding Components:
- Inserting furniture, fixtures, and equipment into the model
- Modifying and customizing component properties and materials
- Utilizing the family editor to create custom components
3. Creating Views and Sheets:
- Generating different views (floor plans, sections, elevations) of the building model
- Creating sheets and templates to organize and present project information
- Managing viewports and annotations for added clarity
IV. Working with Revit Tools and Advanced Features:
1. Collaboration and Coordination:
- Sharing and collaborating on a Revit project with multiple users
- Implementing worksharing and managing project files
- Coordinating models with other disciplines (structural, MEP, etc.)
2. Advanced Modeling Techniques:
- Introducing parametric design and creating parametric families
- Utilizing advanced modeling tools for complex building elements
- Incorporating sustainable design features and energy analysis tools
3. Visualization and Rendering:
- Applying materials, textures, and lighting to enhance the visual representation
- Utilizing rendering tools to create realistic images and walkthrough animations
- Exporting models for presentations and client feedback
Conclusion:

Revit has evolved into a vital tool for architects, engineers, and designers seeking to optimize the design and construction process through BIM technology. This detailed guide has provided a comprehensive overview of Revit, enabling beginners to quickly grasp its key features, tools, and techniques. By following the step-by-step instructions, readers can become proficient in creating impressive building models, facilitating effective collaboration, and producing stunning visualizations. With practice and continued exploration, mastering Revit and BIM modeling technology is within reach for anyone willing to invest time and effort.
转载请注明来源本文地址:https://m.tuituisoft/bim/167044.html