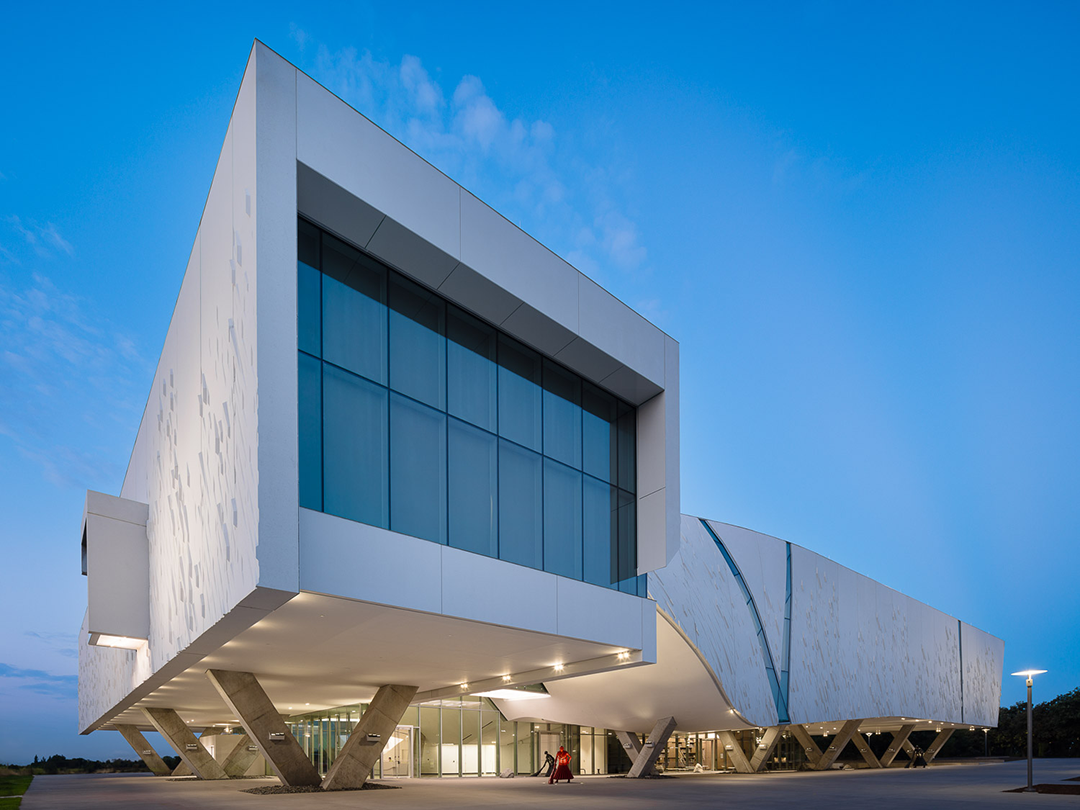
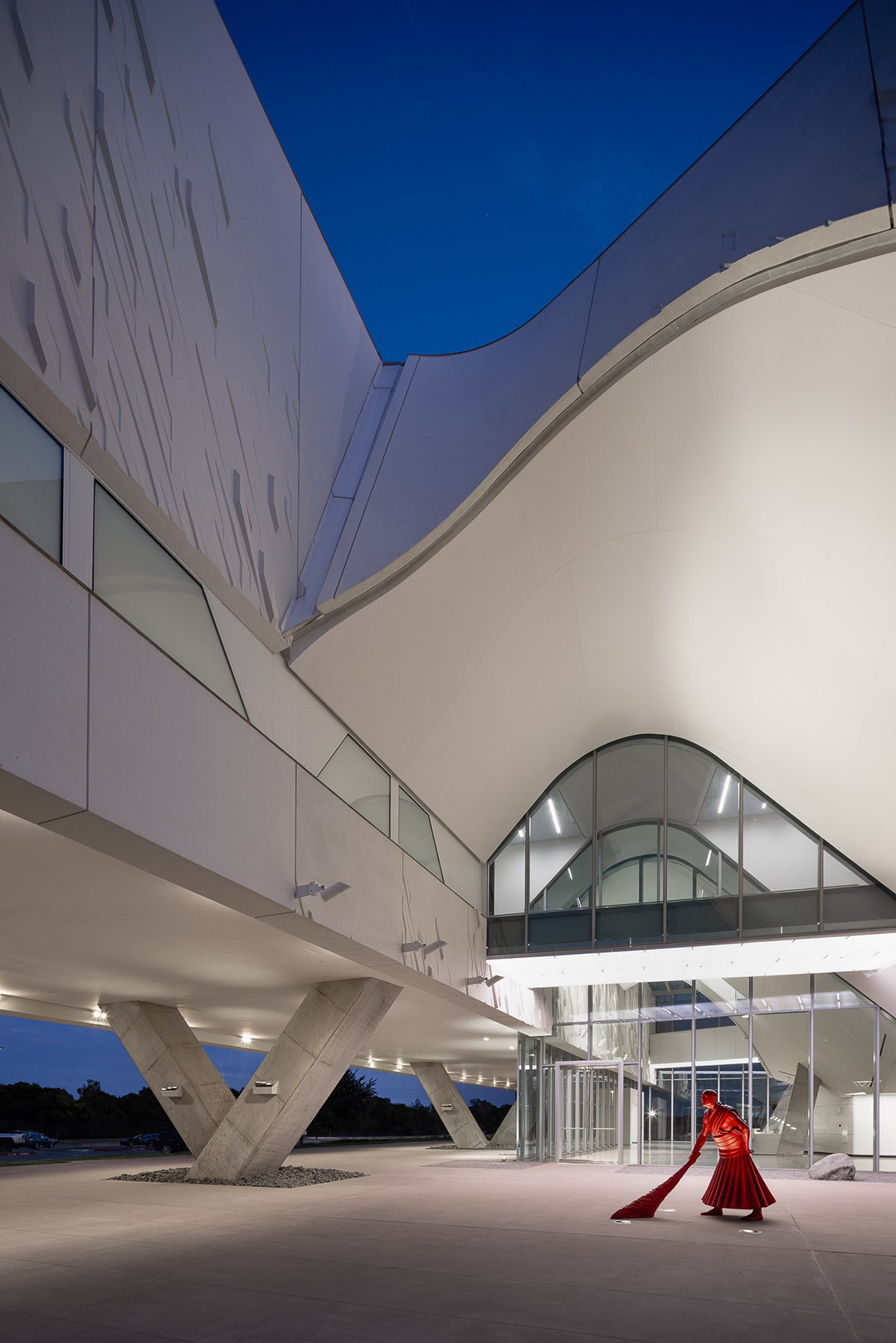
设计单位 Morphosis Architects
项目地点 美国德克萨斯州
建成时间 2024年
建筑面积 约57,000平方英尺(约合5,295平方米)
本文英文原文由设计单位提供,由有方编译。
由墨菲西斯设计的克罗亚洲艺术博物馆,坐落于德克萨斯大学达拉斯分校,是其艺术文化新区——伊迪丝和彼得·奥唐奈艺术文化新区(Edith and Peter O'Donnell Jr Athenaeum)总体规划一期中,首座竣工的建筑。
The new Phase I museum, which includes the Crow Museum of Asian Art, is the first building to be completed in the Edith and Peter O'Donnell Jr Athenaeum cultural master plan at The University of Texas at Dallas.
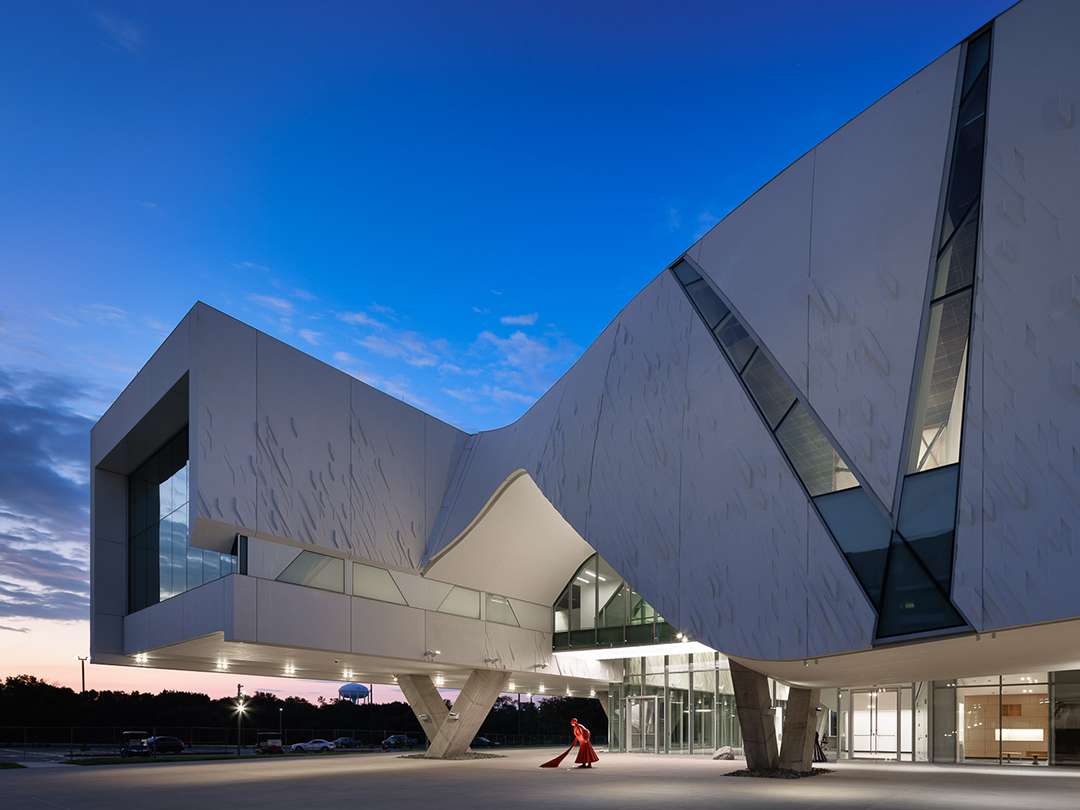
项目始于对占地12英亩(约合4.86公顷)的文化艺术新区进行总体规划设计。项目旨在实现校方长期以来的愿景,即在校园内建立一个跨学科区域,让艺术与其他学科进行对话。
Our design for the Phase I museum began with creating a master plan for the new 12-acre arts and cultural complex. We collaborated with UT Dallas to realize their long-held vision for an interdisciplinary district on campus that would bring the arts into conversation with other disciplines.
已故的项目发起人Rick Brettell所倡导的初始概念之一是“古典雅典娜神庙”,即艺术、人文和科学知识交流的聚会场所。在18世纪,这个词与学院(academic)或联谊会(social clubs)相关,是人们展示艺术、科学和音乐并就其展开辩论的地方。设计挑战在于创建一个跨学科交流的文化中心,并让更广泛的受众——该校所有学科的学生以及公众——得以使用这个建筑,并感受它的热情包容、鼓舞人心。
One of the initial catalysts, championed by the late Rick Brettell, was the "classical athenaeum"—a meeting place for knowledge exchange across the arts, humanities, and sciences. In the 18th century, this term was associated with academic and social clubs where art, science, and music were debuted and debated. We recognized the challenge of interpreting this model for the UT Dallas campus and for the 21st century was to create a cultural center for interdisciplinary encounters that would at the same time be welcoming, inspiring, and accessible to broader audiences—students from all disciplines at UT Dallas, as well as the public.
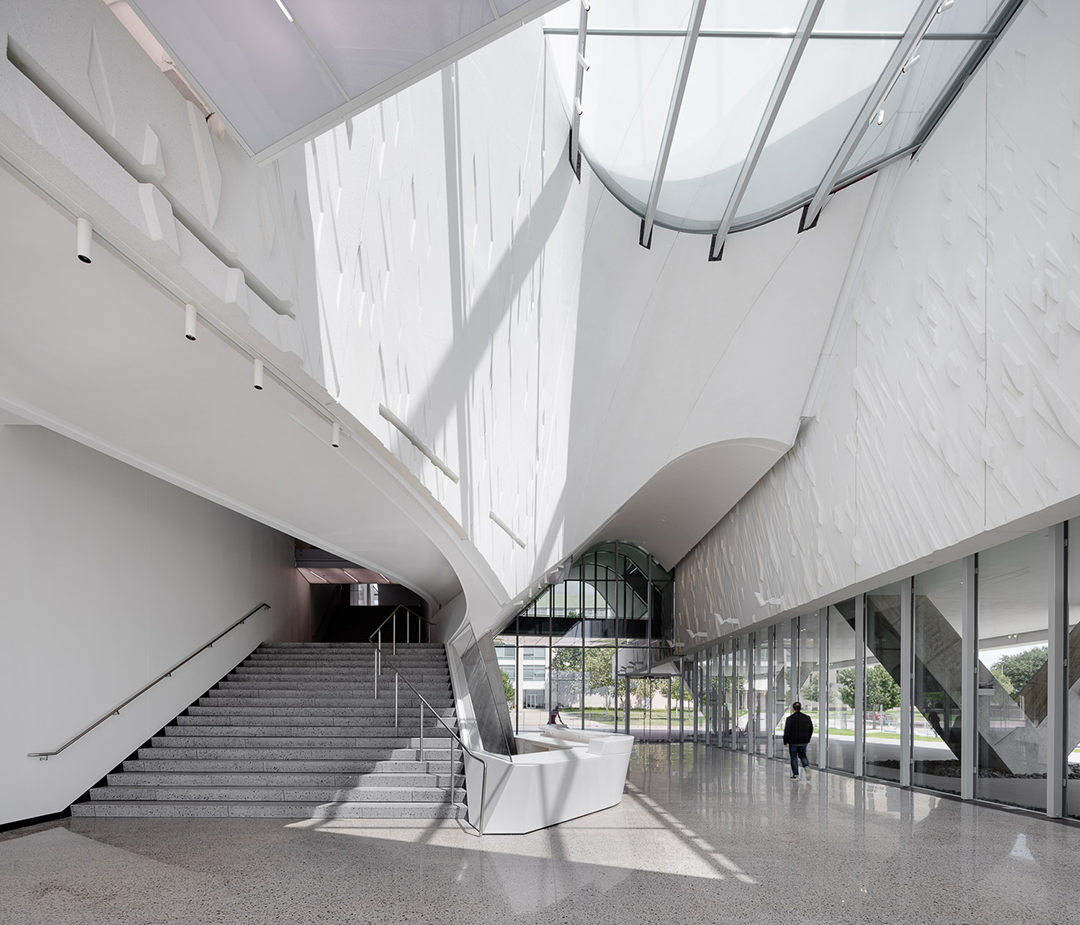
事务所与校方、主要利益相关者密切合作,收集了该校历史上产生了深远影响的关键要素。通过全面策划、愿景构想和总体规划,团队意识到文化区应由一系列建筑和开放公共空间组成,并且这些公共空间要连接到北侧的校园。
We worked closely with the University and key stakeholders, including the collections of key figures who were also influential in UT Dallas history. Through a comprehensive programming, visioning, and masterplanning process led by our team and the University, we realized that the vision and aspirations encompassed a new cultural district for the campus and community, comprised of a collection of buildings and open public spaces that connect back to the campus to the north.
这些设计思考导向了最终的设计成果。文化区位于校园的东南角,围绕着中央广场形成了一个新门户,广场的两侧是博物馆、表演厅和停车场。广场被设想为如“雅典娜神庙”的活跃社交中心,学生可以在这里学习、社交,以及欣赏艺术、活动和表演。
The result is the Edith and Peter O'Donnell Jr. Athenaeum. Located at the southeast corner of the UT Dallas campus, the cultural district forms a new gateway organized around a central plaza flanked by museums, a performance hall, and a parking structure. The plaza, imagined as the social heart of the Athenaeum, is designed to be alive with students and activity, open for studying, socializing, and enjoying art, events, and performances.
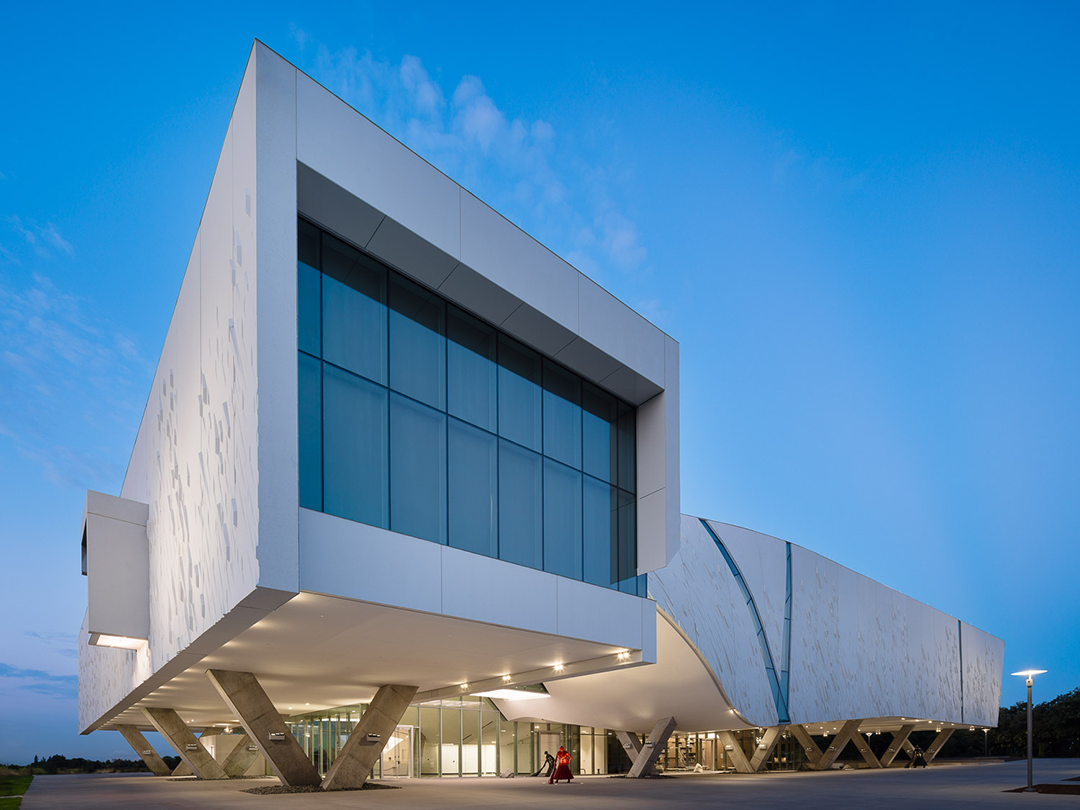
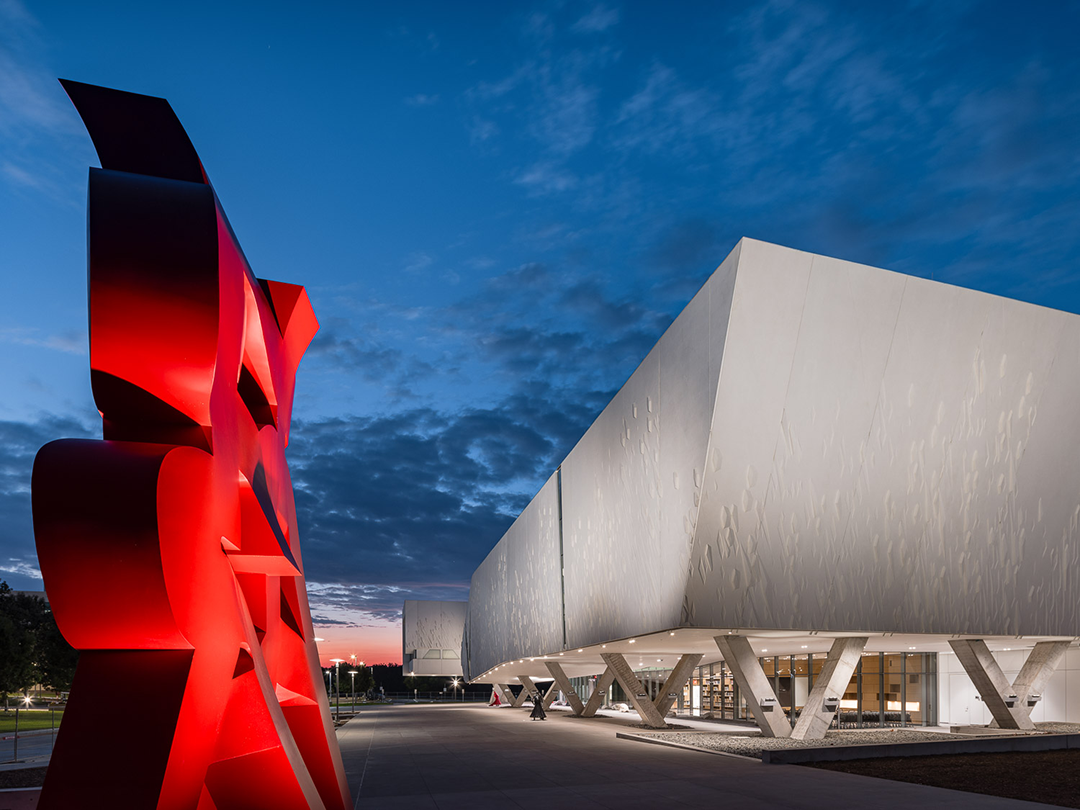
建筑群采用一致的设计语言,以校园的交通流线从一整个体量中“雕刻”出体块,复杂的立面和室外空间则夹在中间。总体规划通过通透的门厅和大面积的玻璃将内部的画廊和公共空间与广场和校园连接起来,展示了文化和创造力。
The buildings share a common design language and are conceived as volumes "carved" from a unified mass by circulation flow lines from campus, with intricate facades and outdoor spaces between them. Culture and creativity are on display throughout the masterplan, through the use of transparent lobbies and large expanses of glass that link the interior galleries and public spaces to the plaza and campus.
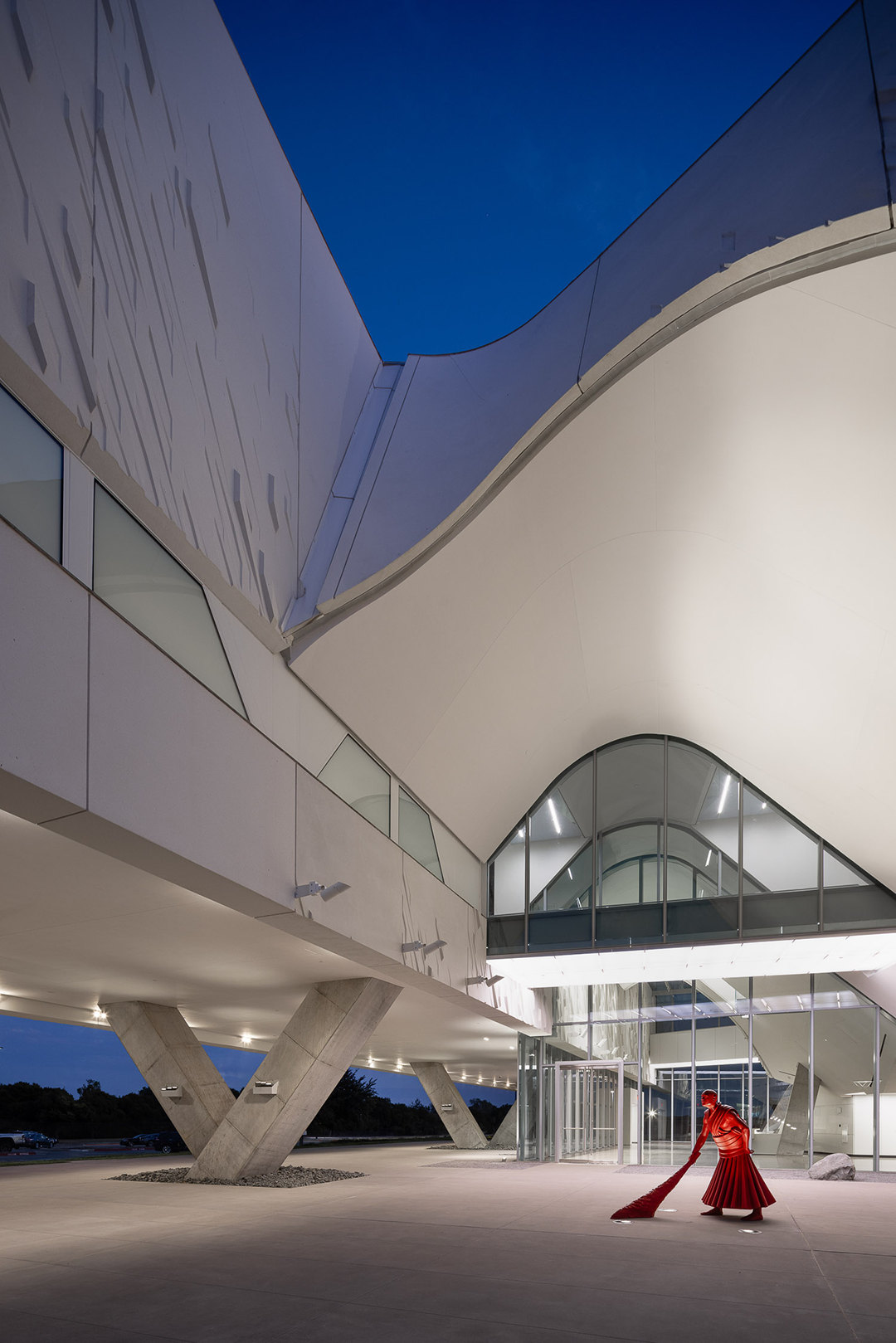
一期博物馆设计时充分考虑了克罗亚洲艺术博物馆的藏品和其他可能展出的重要藏品,以及学习、讨论和辩论活动所需的空间。展厅悬浮在一楼上方,而一楼面积较小,设有研讨室、自习室、大堂和阅览室,通过大窗户与广场形成视觉上的连接。
The Phase I Museum, the first completed building in the Athenaeum, was designed with the Crow Museum of Asian Art collection and other key collections in mind, as well as spaces for studying, discussing, and debating art and ideas. Exhibition galleries float above a smaller first floor of seminar rooms, study rooms, lobby, and reading room, connected to the plaza through large windows.
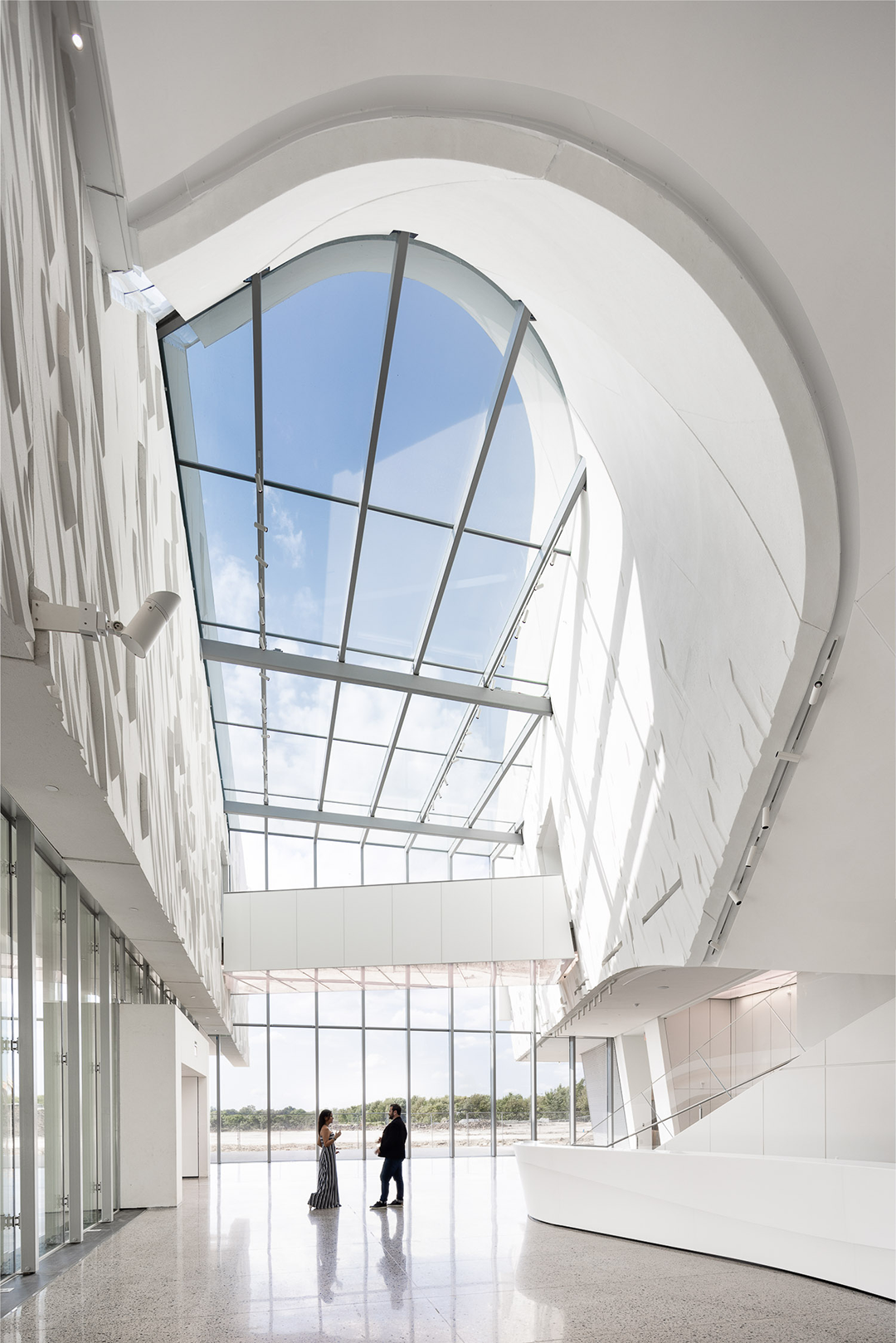
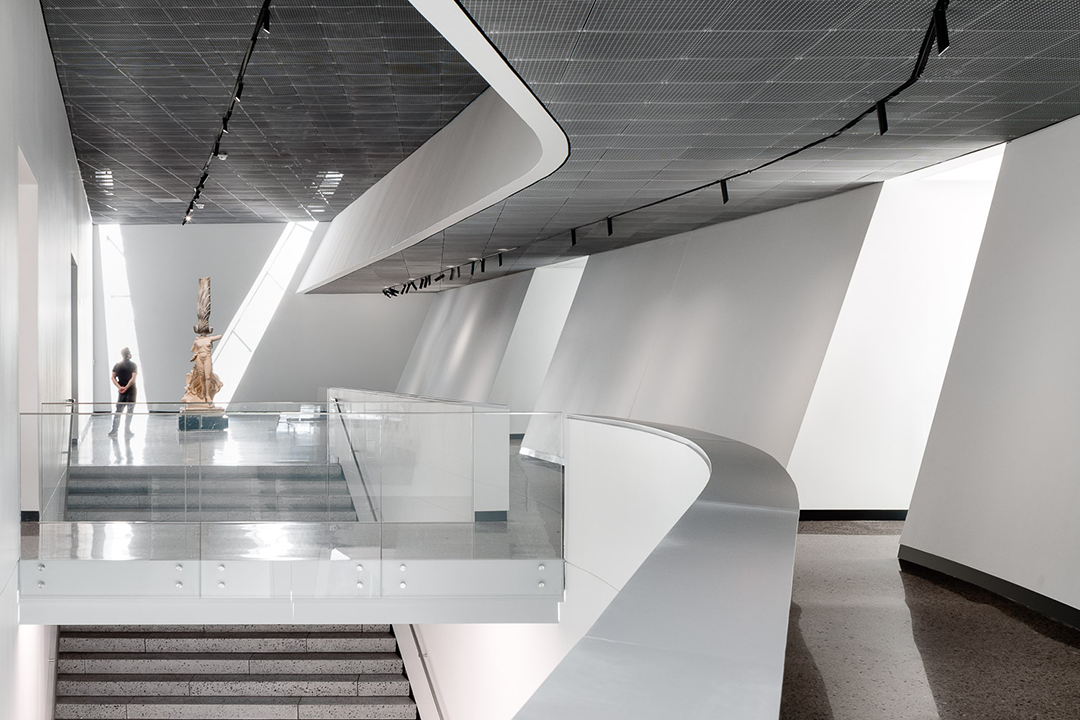
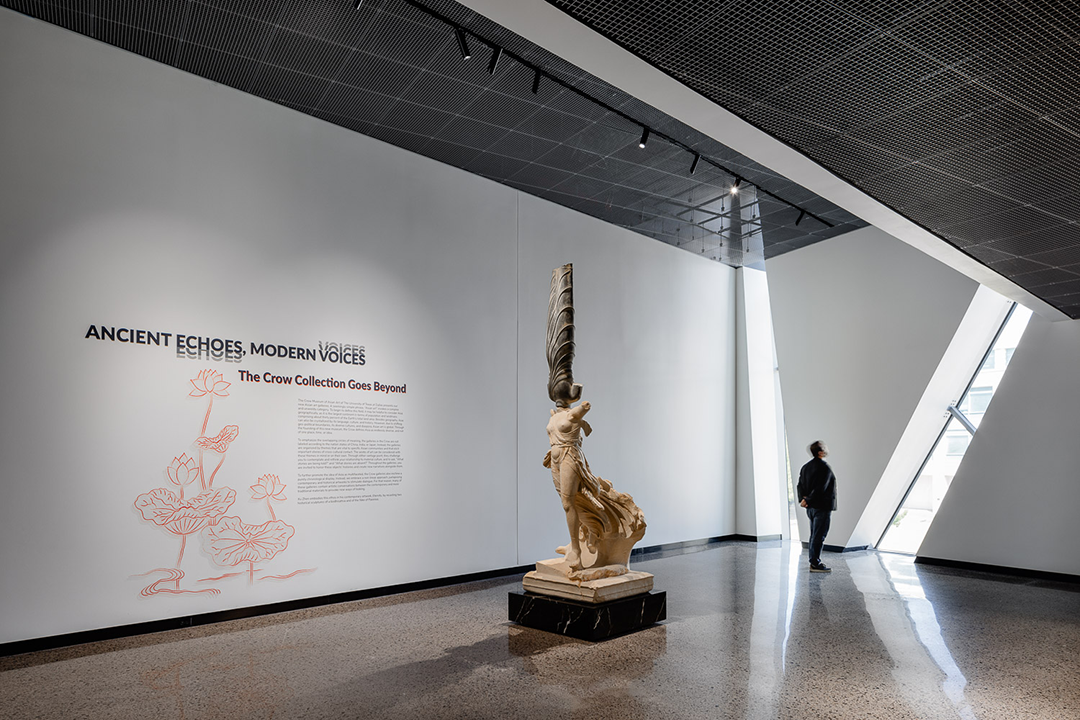
地面层灵活的室外空间可用于举办活动和表演,或作为学习、社交空间,上方的悬挑的展厅则恰好为空间提供了遮荫,使其免受阳光和风吹日晒影响。
Flexible outdoor spaces at the ground level can be used for events, studying, socializing, and performances, shaded and sheltered from the sun and elements by the deep overhang of the galleries above.
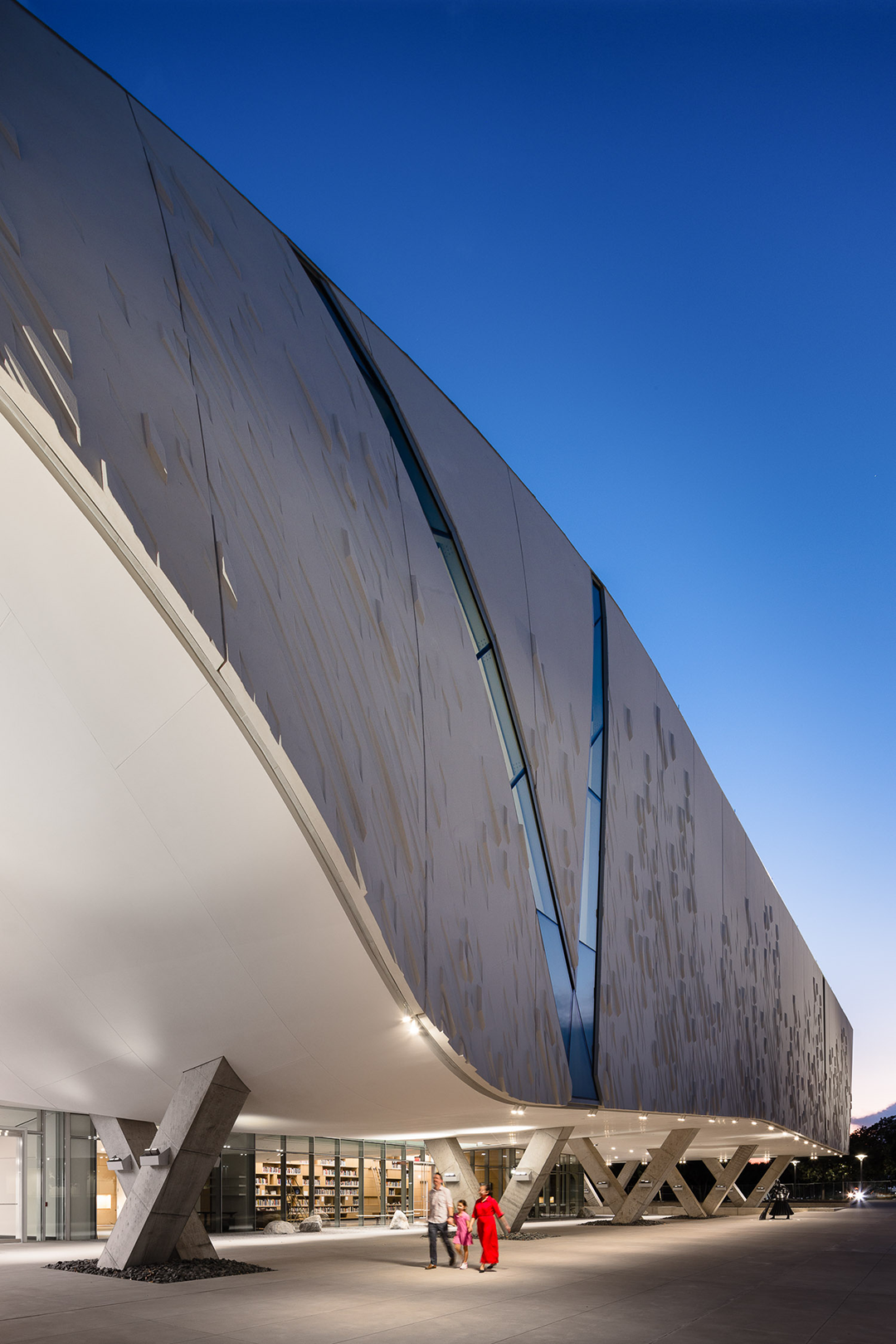
除了设计建筑,墨菲西斯还与馆长、策展人合作,为Crow收藏画廊设计了展览,根据藏品尺寸和级别打造相应的沉浸式环境。设计旨在为每个藏品创造“房间中的房间”,每个房间环境都别具一格、色彩丰富,营造出与展品匹配、具有亲密感的展陈空间,让观众感受到与艺术紧密相连。主画廊以自然光为主要光源,利用采光井和窗缝,从北侧将非直射光引入画廊。
Beyond designing the building itself, we also provided exhibition design services for the Crow collection galleries, working closely with the director and curator to create immersive environments that respond to the size and scale of objects in the collection. The design approachseeks to create a unique, color-rich environment for each collection by creating “rooms within rooms.” Within each room, the exhibit display design creates an intimate setting, sized appropriately to match each type of object, where art and viewer are connected. Key galleries in the building are designed to display works in naturally lit conditions, with lightwells and window slits that permit indirect northern light to enter these galleries.
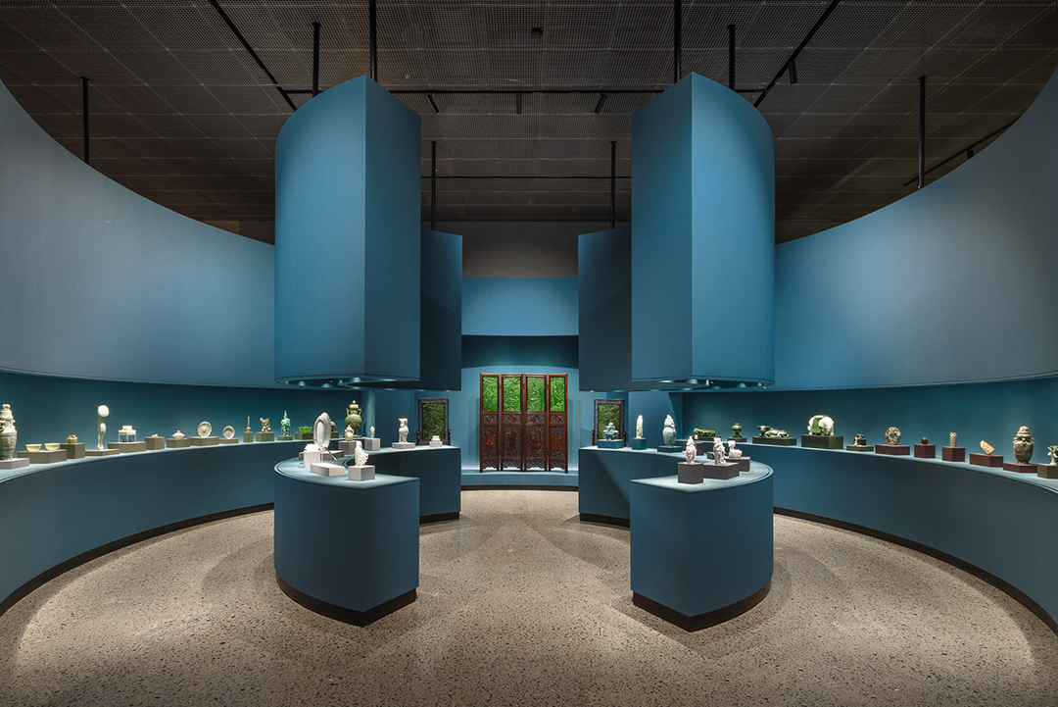
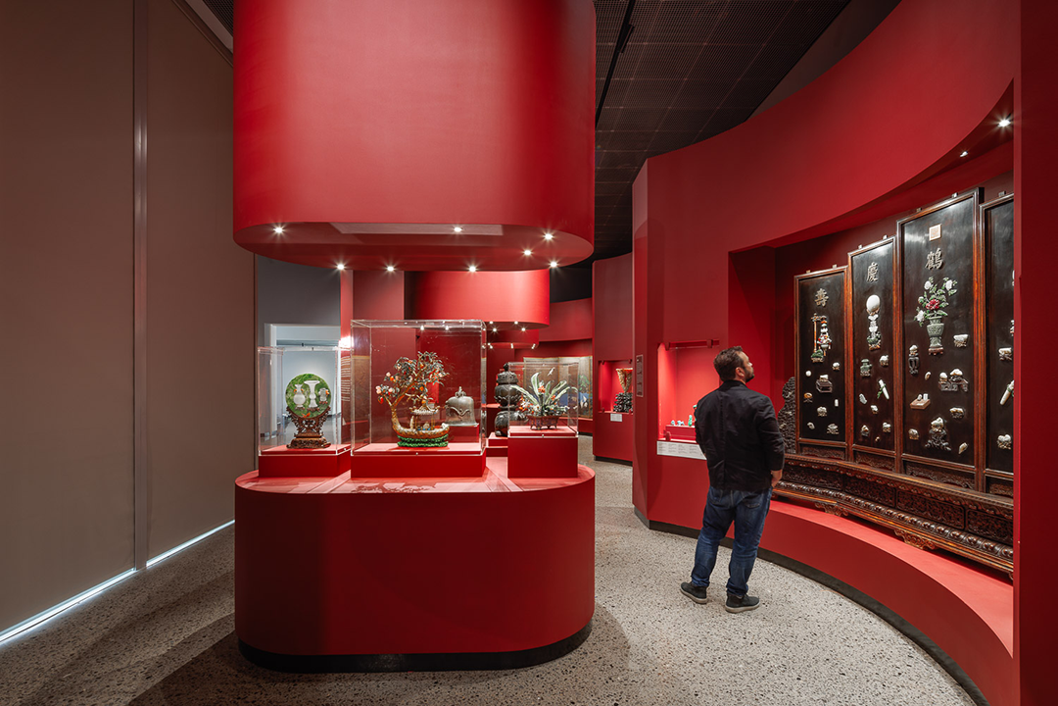
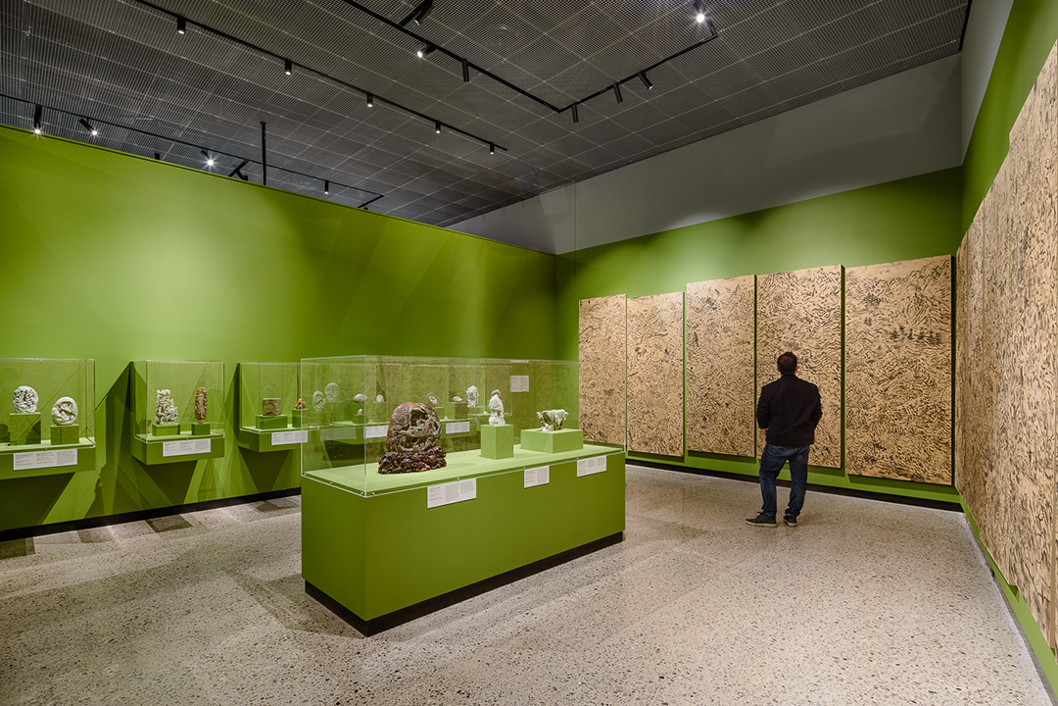
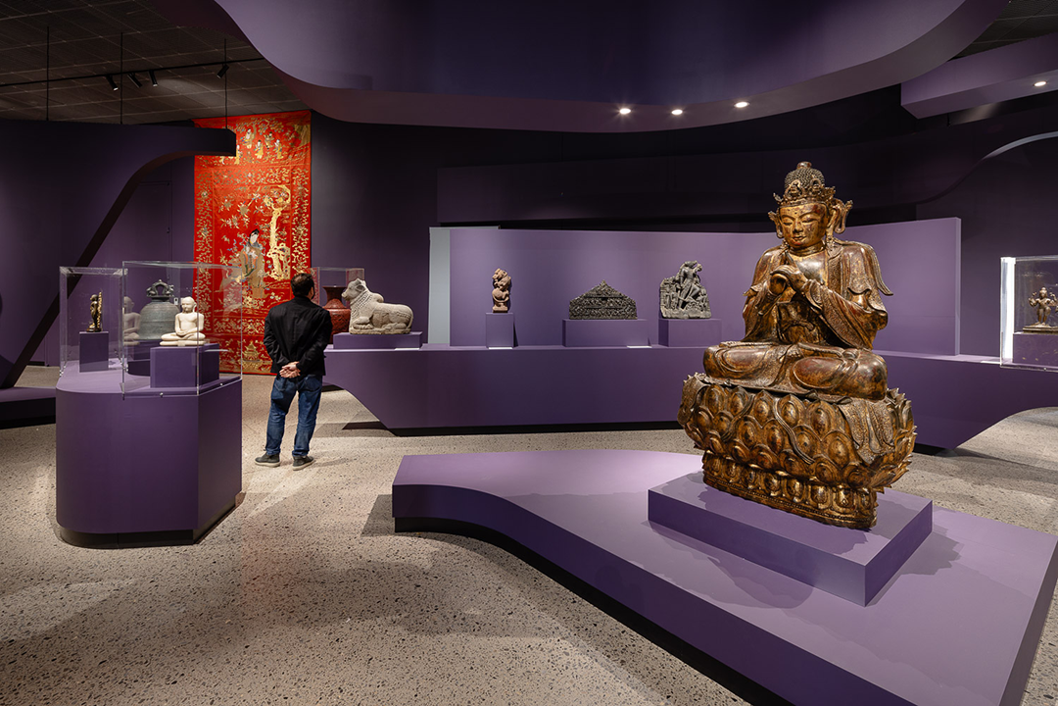
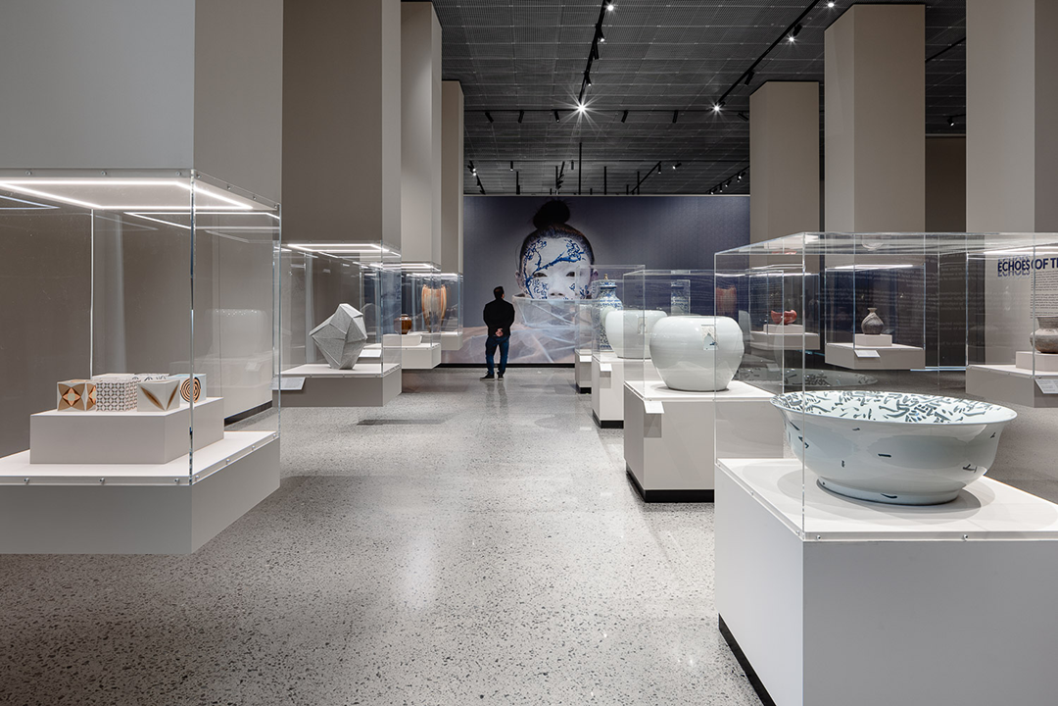
一楼的Brettell阅览室专门用于纪念Richard Brettell,这个学习和会面空间存放着他个人捐赠的书籍。阅览室通向广场,并设有用于讲座和研讨会的研讨室。良好的连通性使得该建筑成为校园中充满活力的学习、讨论和研究场所。
On the first floor, we located the Brettell Reading Room, a study and convening space dedicated to the memory of Dr. Richard Brettell and designed to hold his donated personal library. The reading room opens to the plaza, with a seminar room for lectures and workshops, making the building an active part of the campus energized by learning, discussion, and study.
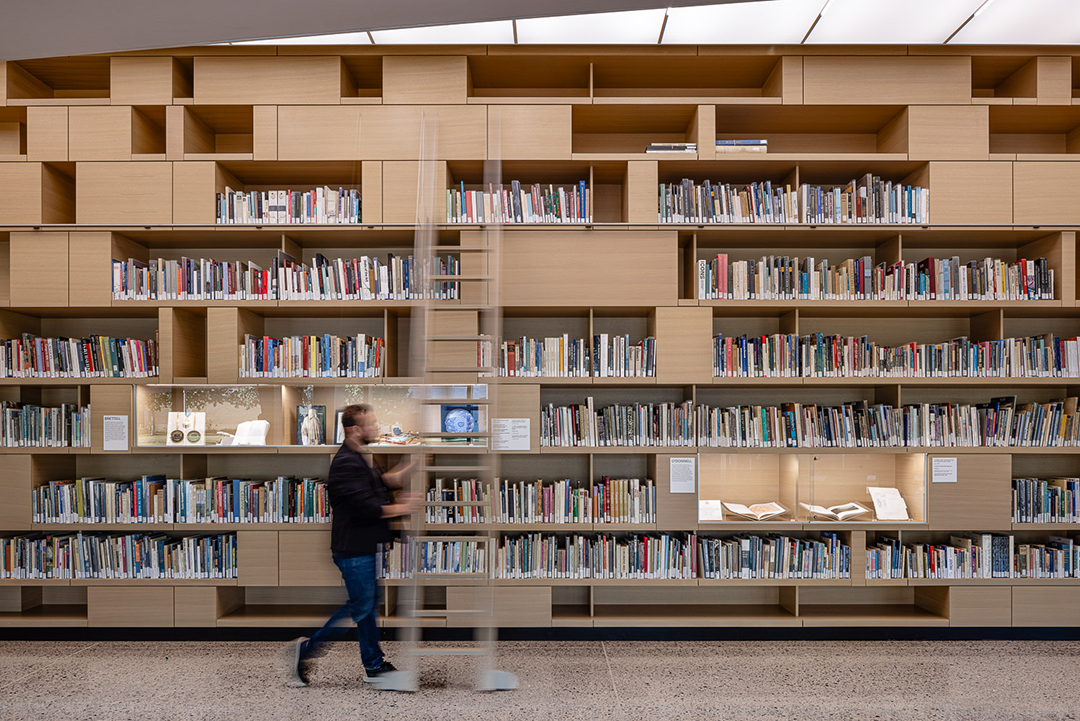
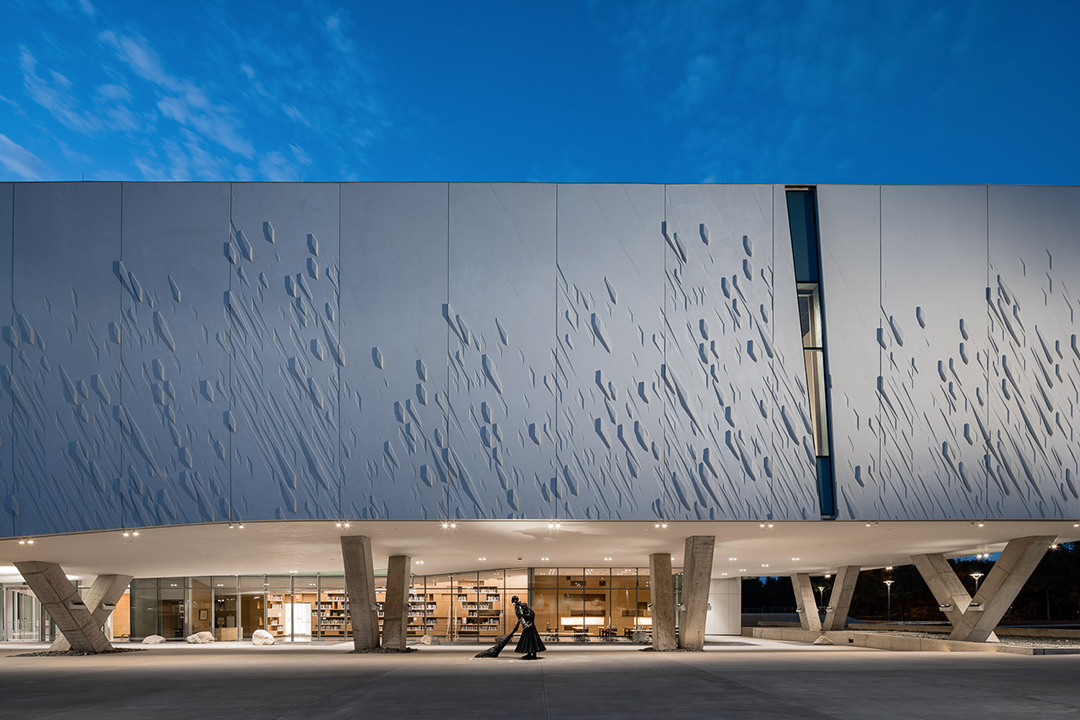
二期渲染图 ▽
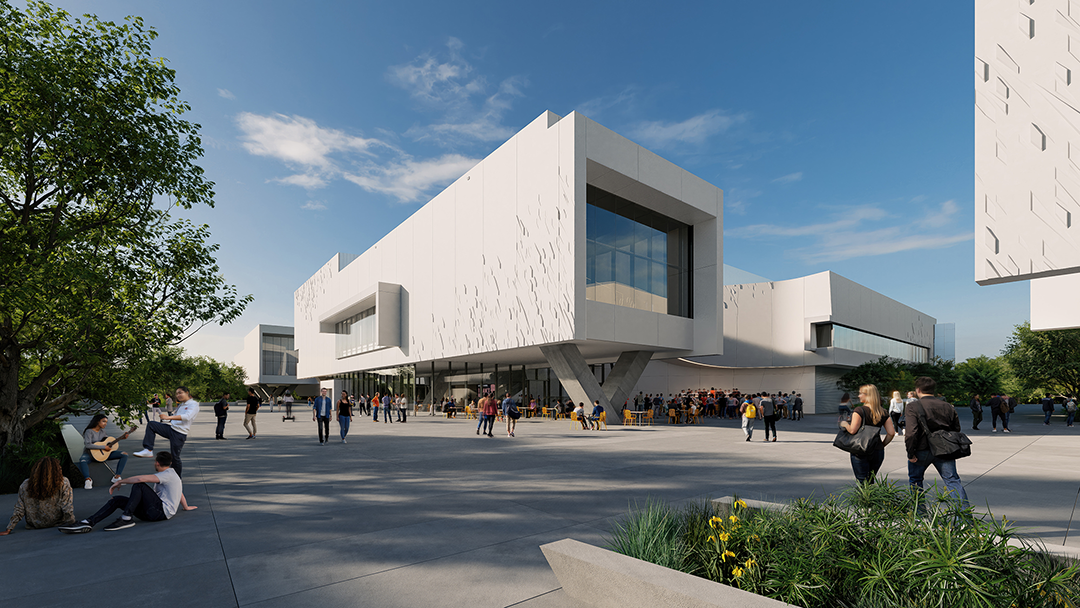
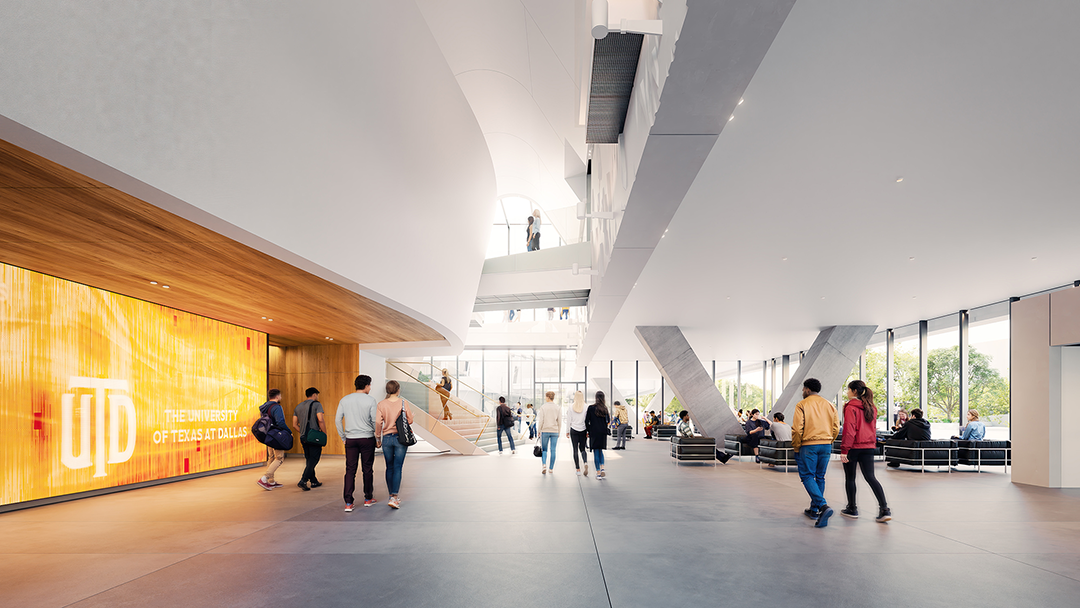

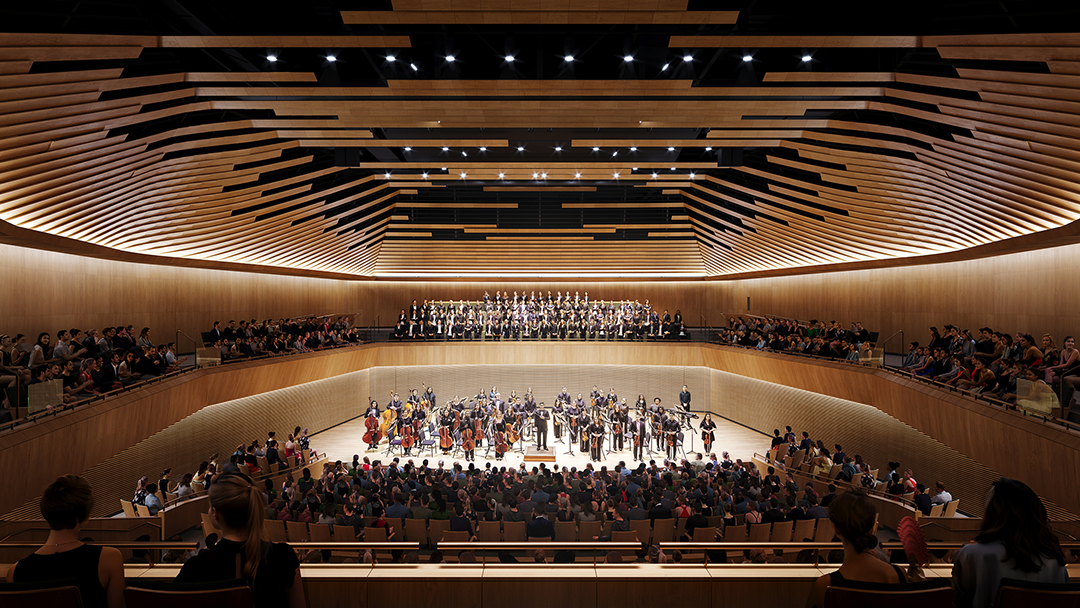
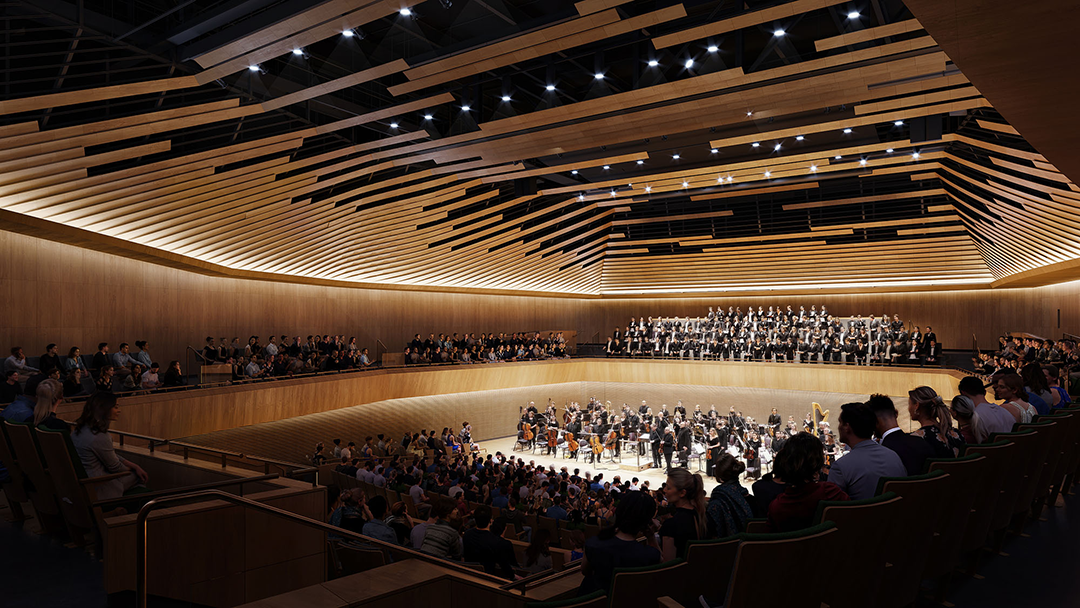
设计图纸 ▽
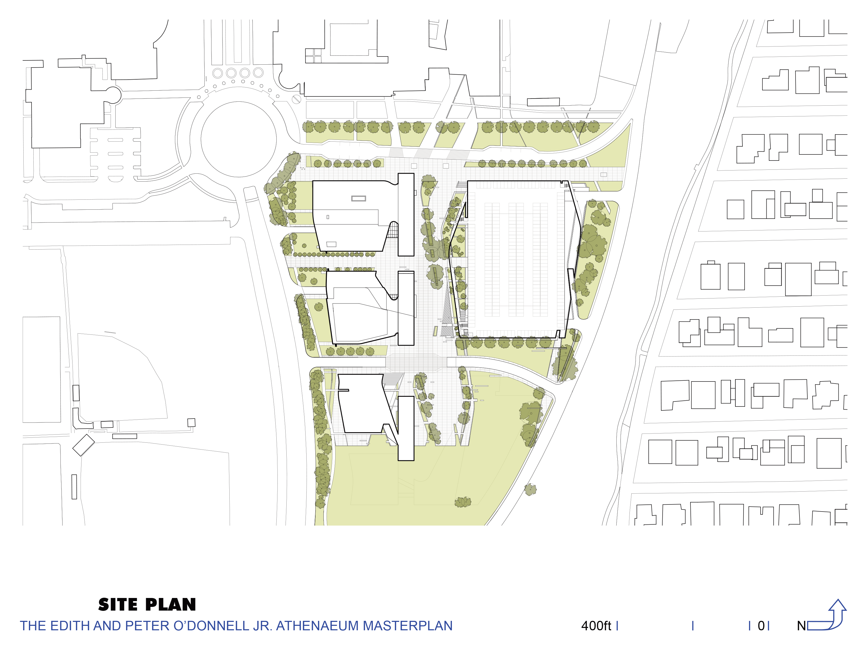
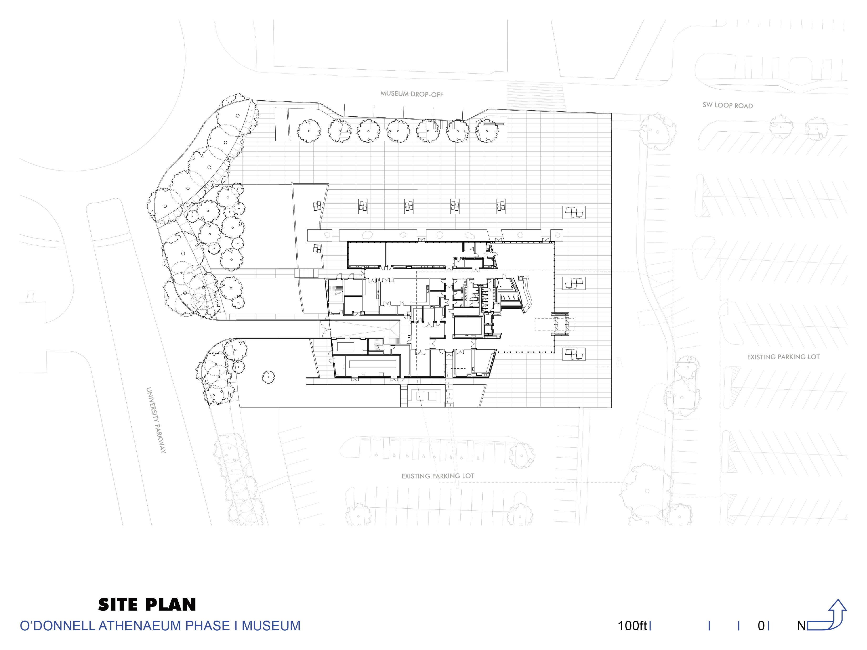

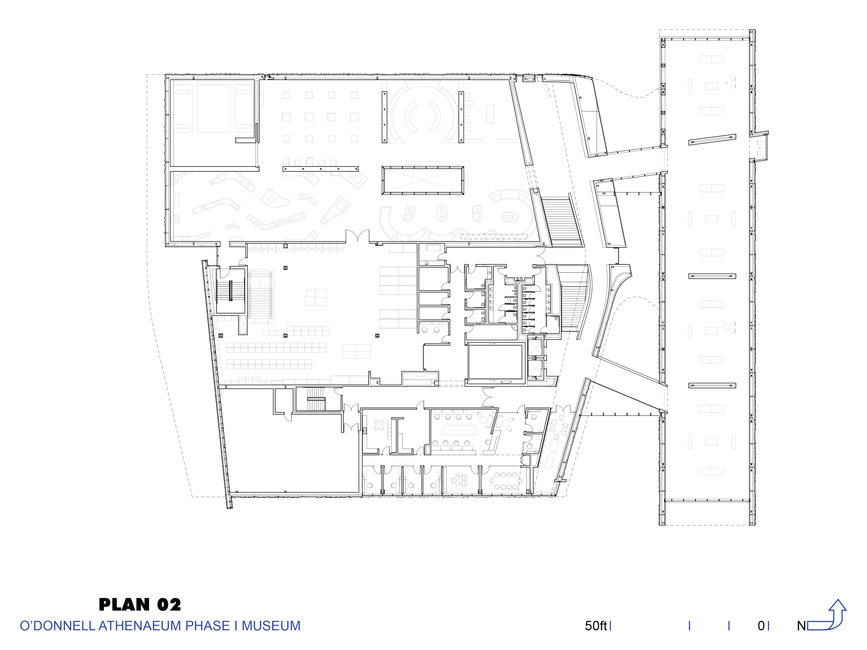
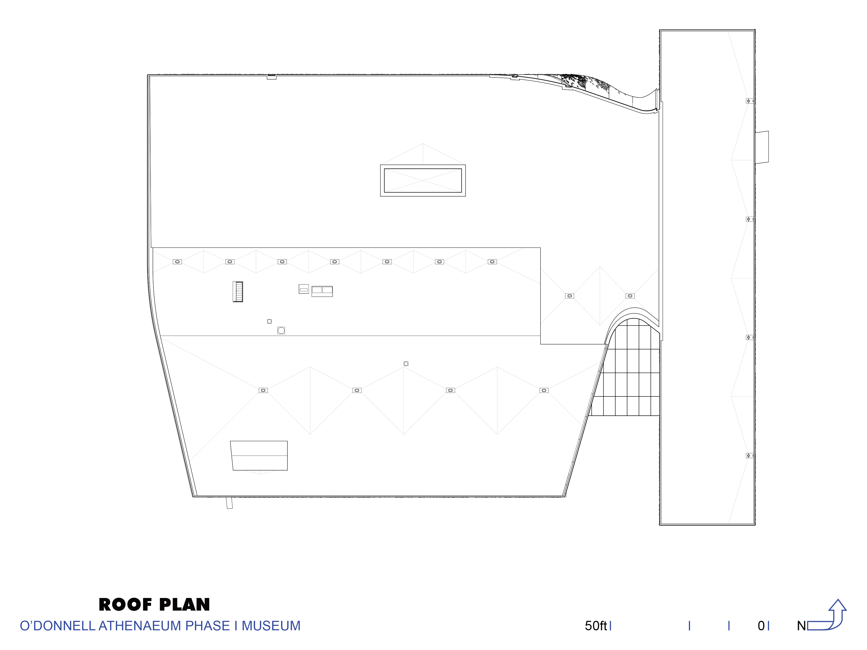
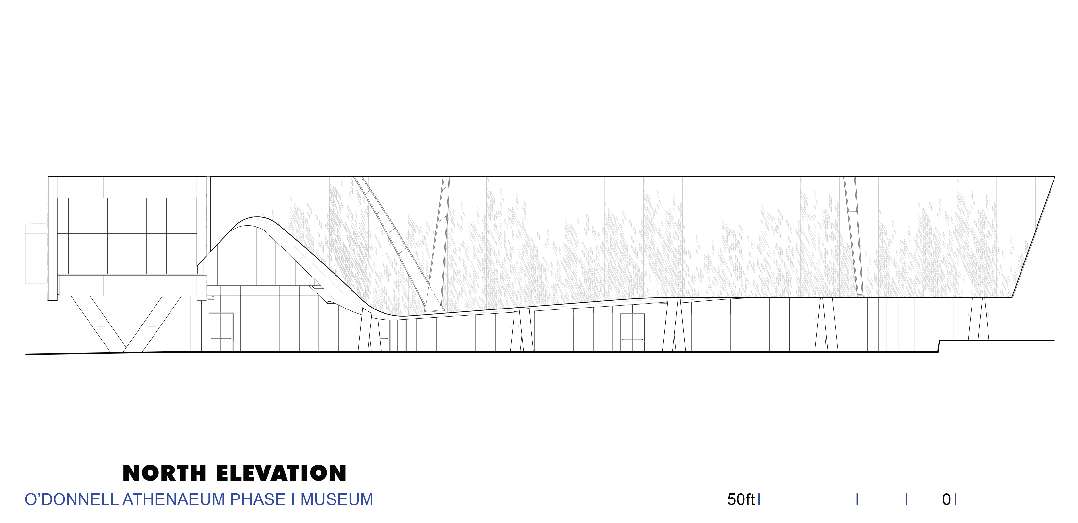
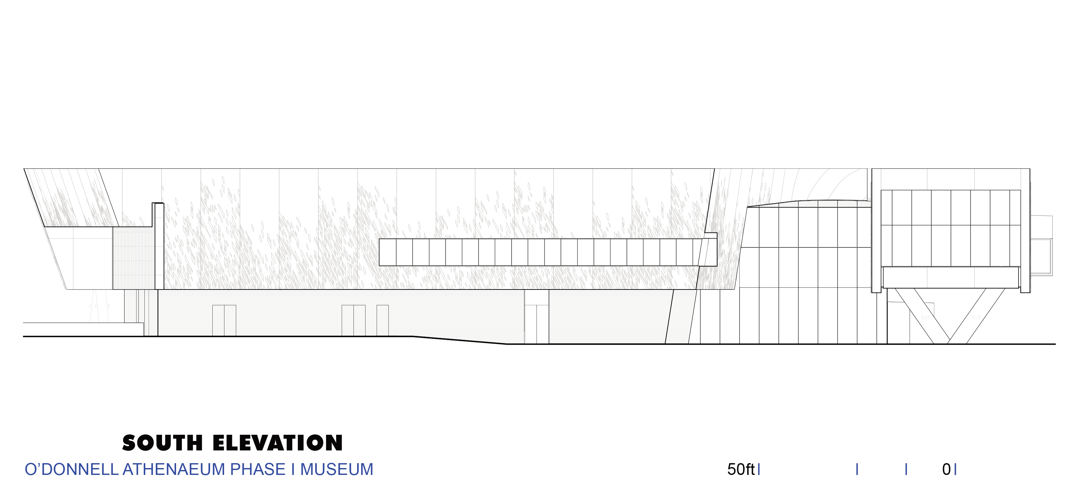
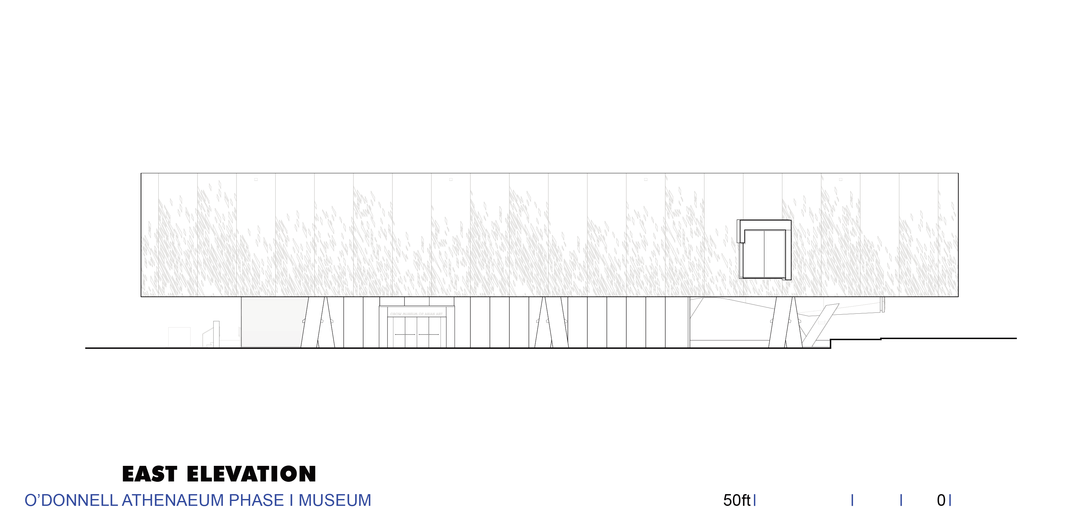
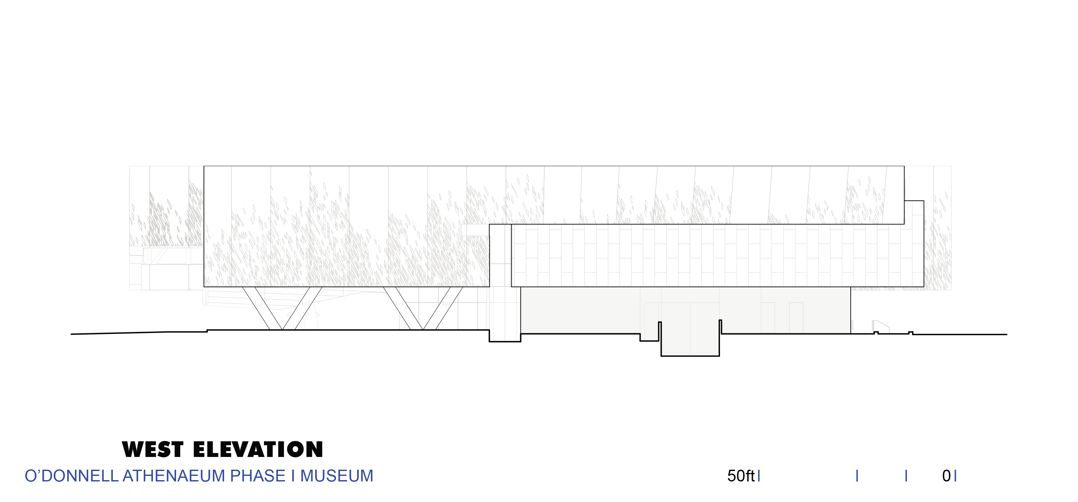
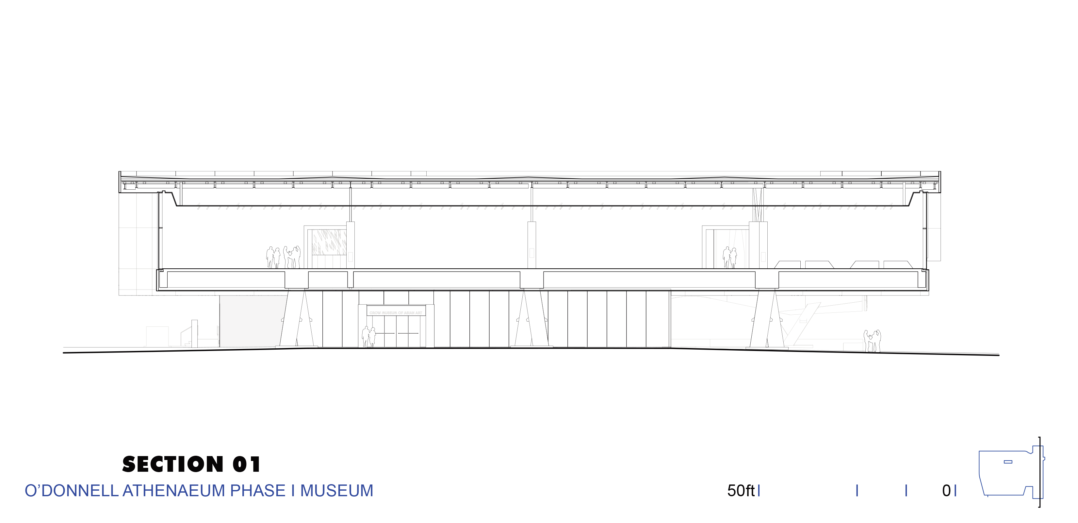
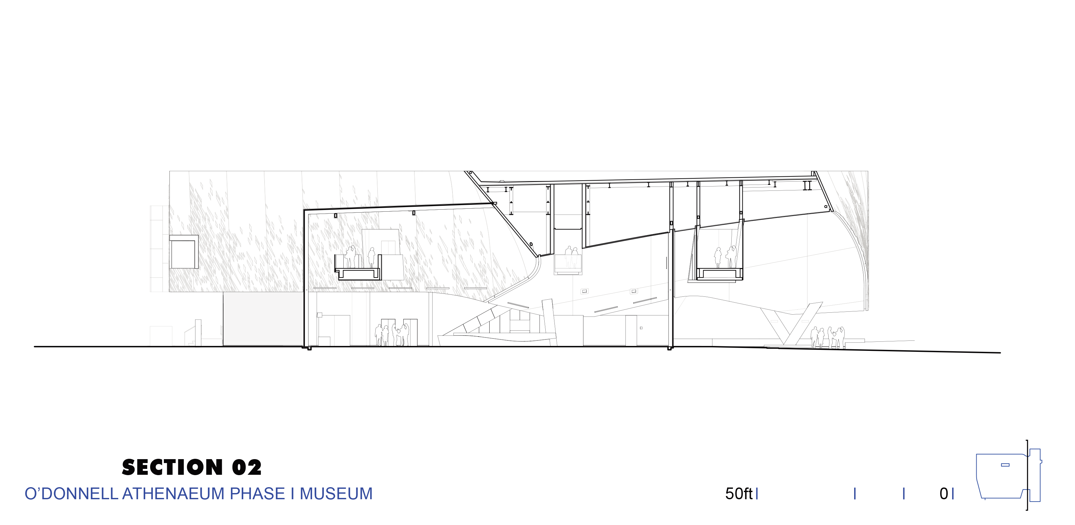
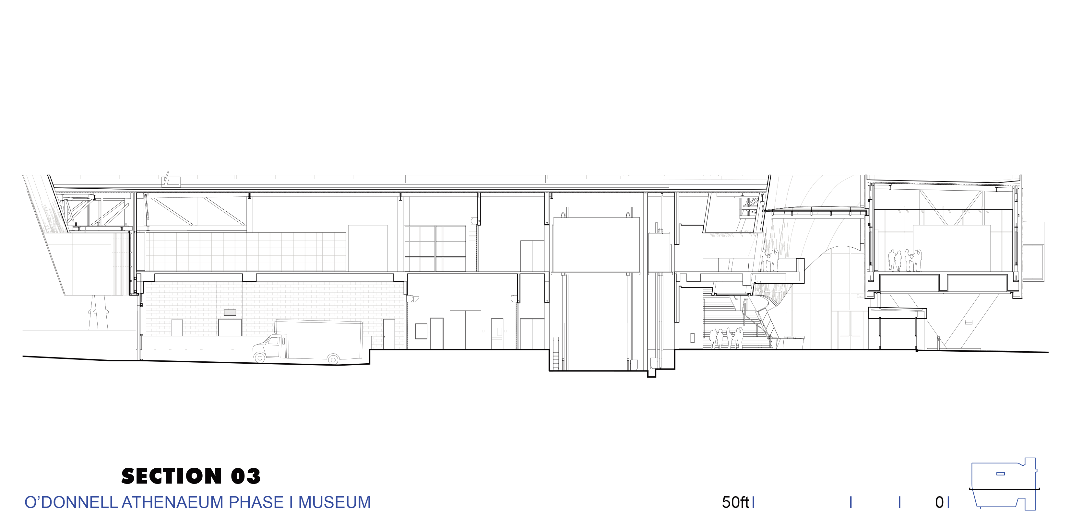
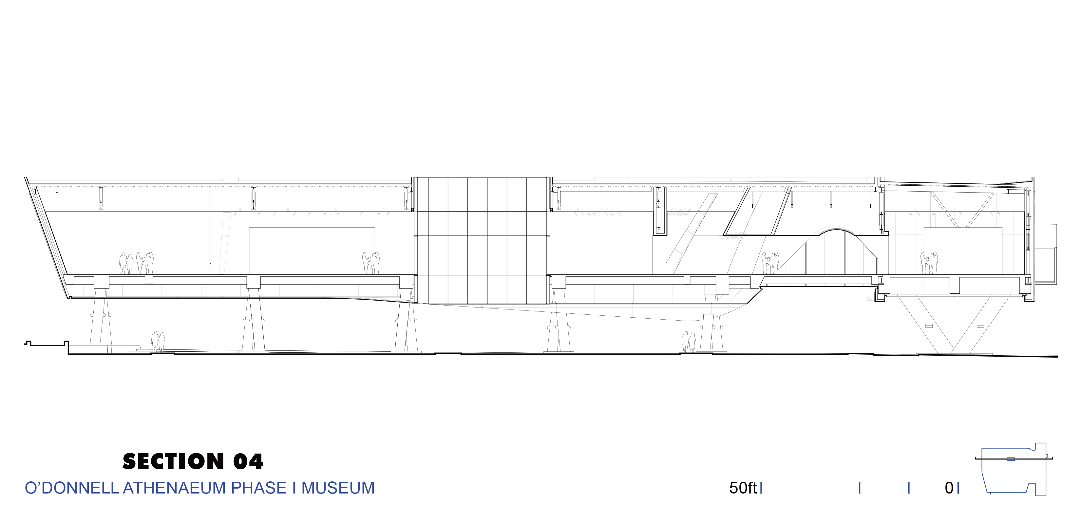
完整项目信息
MORPHOSIS TEAM
Design Partner: Arne Emerson
Project Manager: Aleksander Tamm-Seitz, Crystal Wang
Project Architect: Carolyn Ng, Owen Merrick
Project Designer: Daniel Pruske
Interiors Director: Natalia Traverso Caruana
Project Team: Fiorella Barreto, Colleen Fellows, Salvador Hidalgo, Flori Kryethi, Soha Haji Momeni, Yining Wang, Abagael Warnars
Project Assistants: Mackenzie Bruce, Nihan Caydamli, Jerome Deck, Fredy Gomez, Darlene Ifeorah, Ashish Kolli, Eric Meyer, Nicole Meyer, Allan Mezhibovsky, Tyler Naumann, Max Ostrow, Alejandra Casar Rodriguez, Madelyn Rosen, Garrett Schappell, Qingyuan Xu
Advanced Technology: Kerenza Harris, Atsushi Sugiuchi
BIM Manager: Joseph D'Oria
Visualization: Jasmine Park
CLIENT TEAM
Owner's Representative: Dr. Calvin Jamison, Vice President for Facilities and Economic Development
CONSULTANTS
Local Consulting Architect: GFF
Landscape: Talley Associates
Structural: Datum Rios
Design Mep Engineer: Buro Happold
MEP Engineer Of Record: Campos Engineering
Civil: Pacheco Koch
Lighting: Office for Visual Interaction
Acoustics: DataCom Design Group
Audiovisual / IT: DataCom Design Group
Code / Life Safety: WSP
Specifications: Spec Services
Accessibility: Access By Design
Fire Protection: WSP
Signage / Graphics: Asterisk
Security: DataCom Design Group
Cost Estimator: Vermeulens
Museum Programming: Lord Cultural Resources
CONSTRUCTION TEAM
Construction Management: The Beck Group with joint venture partner, EJ Smith Construction
General Contractor: The Beck Group with joint venture partner, EJ Smith Construction
Precast Concrete: GATE Precast
Structural Glass: Novum Structures
Mechanical And Plumbing: Dynaten
Electrical: Prism Electric
本文由Morphosis Architects授权有方发布。欢迎转发,禁止以有方编辑版本转载。
转载请注明来源本文地址:https://www.tuituisoft/blog/22960.html