
方案设计 krft architects
合作设计 Nicholas Hare Architects
项目地点 英国布莱顿
建成时间 2024年
建筑面积 3,200平方米
在过去的十年间,布莱顿公学逐渐意识到建筑在改善学习环境方面的重要性,因此通过一系列新建筑丰富了其最初于19世纪建成的、位于市中心的校园,升级了学校的设施。
In the last 10 years, Brighton College has enriched its 19th-century campus with a series of new buildings, improving the facilities of this inner-city Independent School. It has understood the strong power of architecture to improve learning environments.

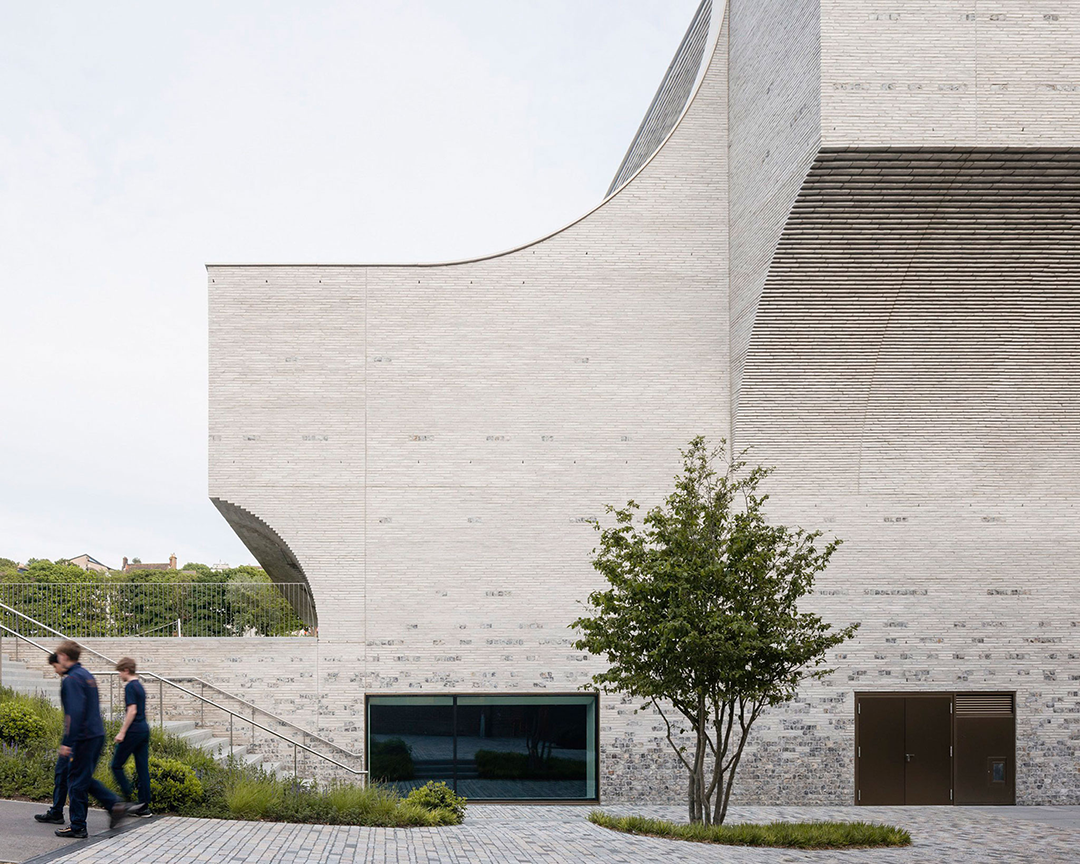
在该项目中,学院要求建造一座以剧院大厅为核心空间的综合性教育建筑,所有表演艺术活动都将在其中进行。竞赛要求在一块小场地上建造一座约3,000平方米的建筑,剧院大厅需设置400个座位。场地毗邻由Gilbert Scott设计、1849年建成的新哥特式受保护建筑,和OMA为该学校设计的体育与科学大楼。
The College asked for an integral educational building in which all performance arts would take place, with a theatre hall as the heart of the building. The competition required a 3000 square meter building, including a 400-seat theatre hall, on a small site, in between the listed Gilbert Scott-designed Main Building and the soon-to-be-delivered Sports & Science building by OMA.
阿姆斯特丹事务所krft在方案竞赛中获胜,并领导设计至第3个阶段结束,期间NHA参与合作并提供技术支持。NHA从第4阶段起担任领导角色。
A young architecture studio based in Amsterdam, krft, developed amazing design proposals for the College and won the competition, after which led the design through to the end of stage 3 (with NHA collaborating and providing technical support). NHA have been leading the project from stage 4 onwards.
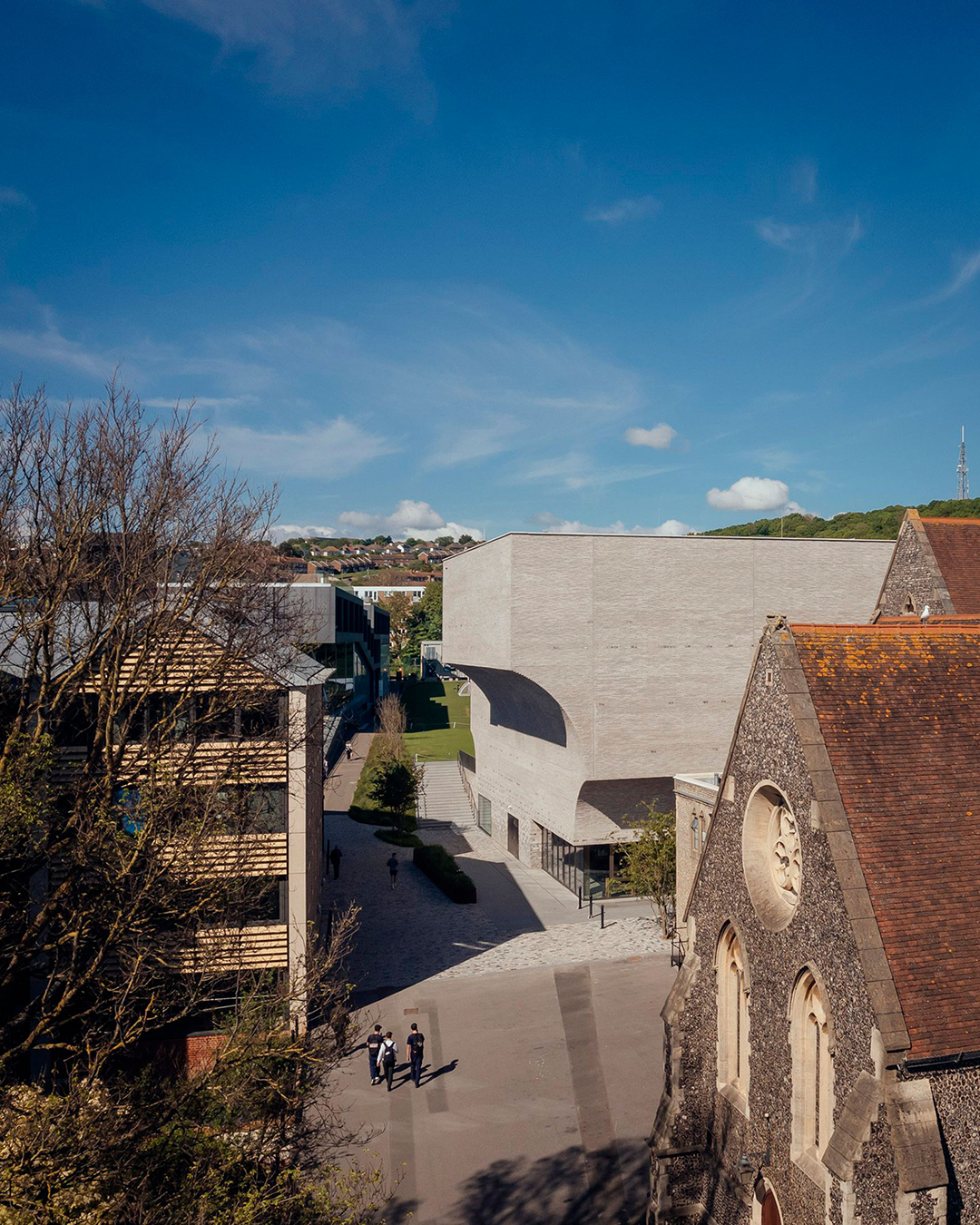
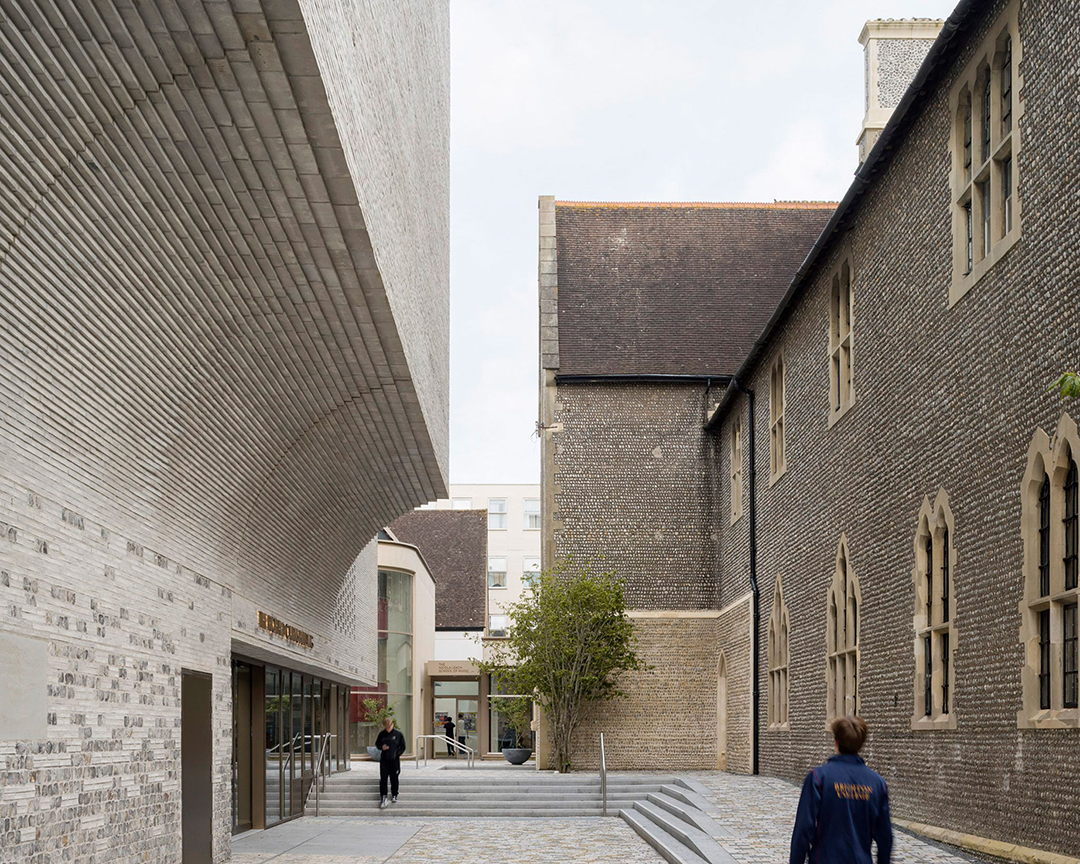

作为对条件的回应,krft将剧院大厅设置在建筑的上层,漂浮在一个多元社交空间之上。社交空间围绕着建筑的外围设置,连接到场地周围的各种户外空间。这种方式将建筑作为校园户外空间的活动枢纽予以强调,并防止校园内的建筑存在任何“背面”。
In it response, krft positioned the theatre hall upwards, floating above a multi-oriented social space, that moves around the building, making connections to all outdoor spaces surrounding the site. This emphasizes the building as a pivot point of all movement around the outdoor campus space and avoids any possible 'backsides' of the building on campus.
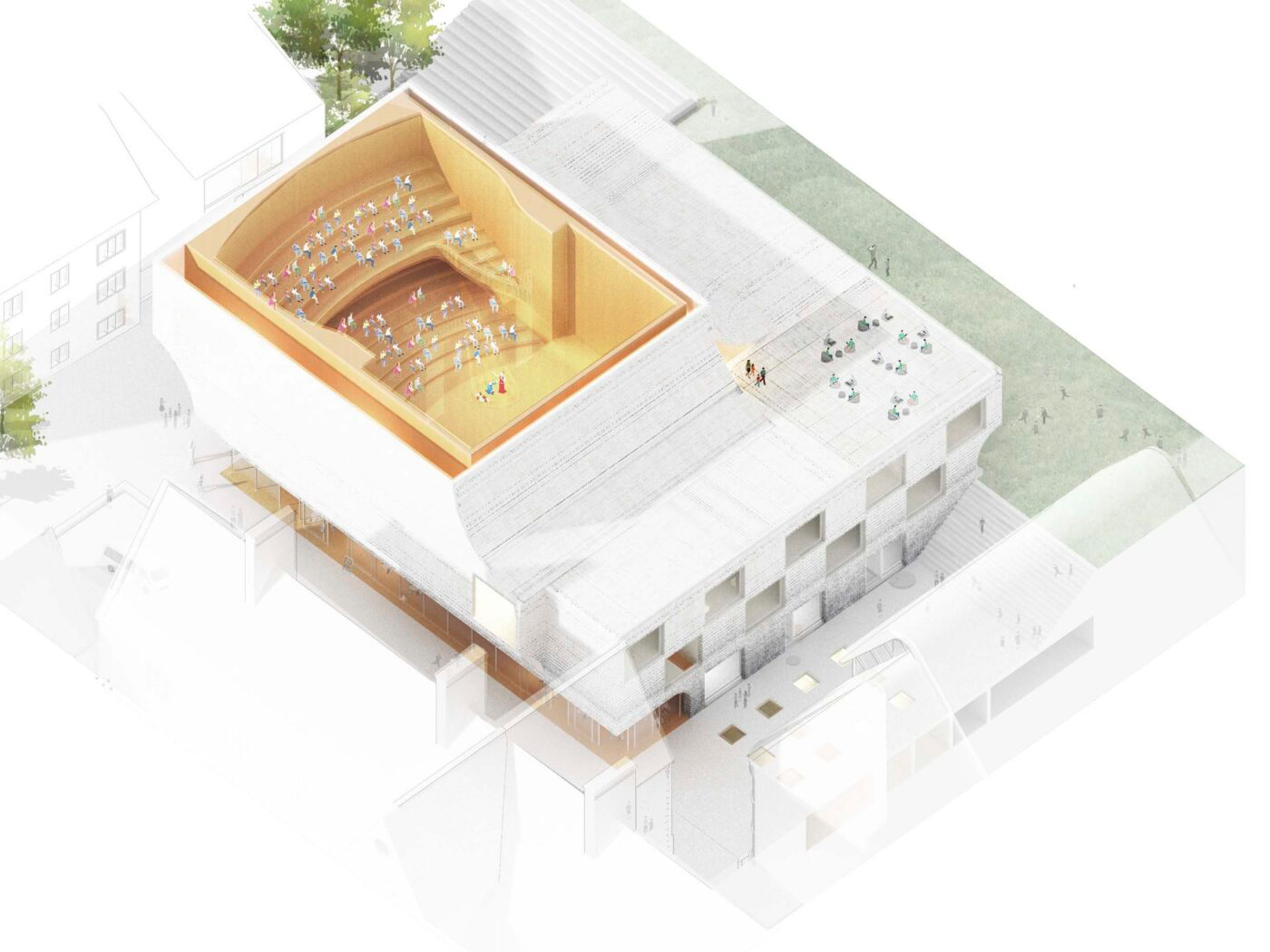
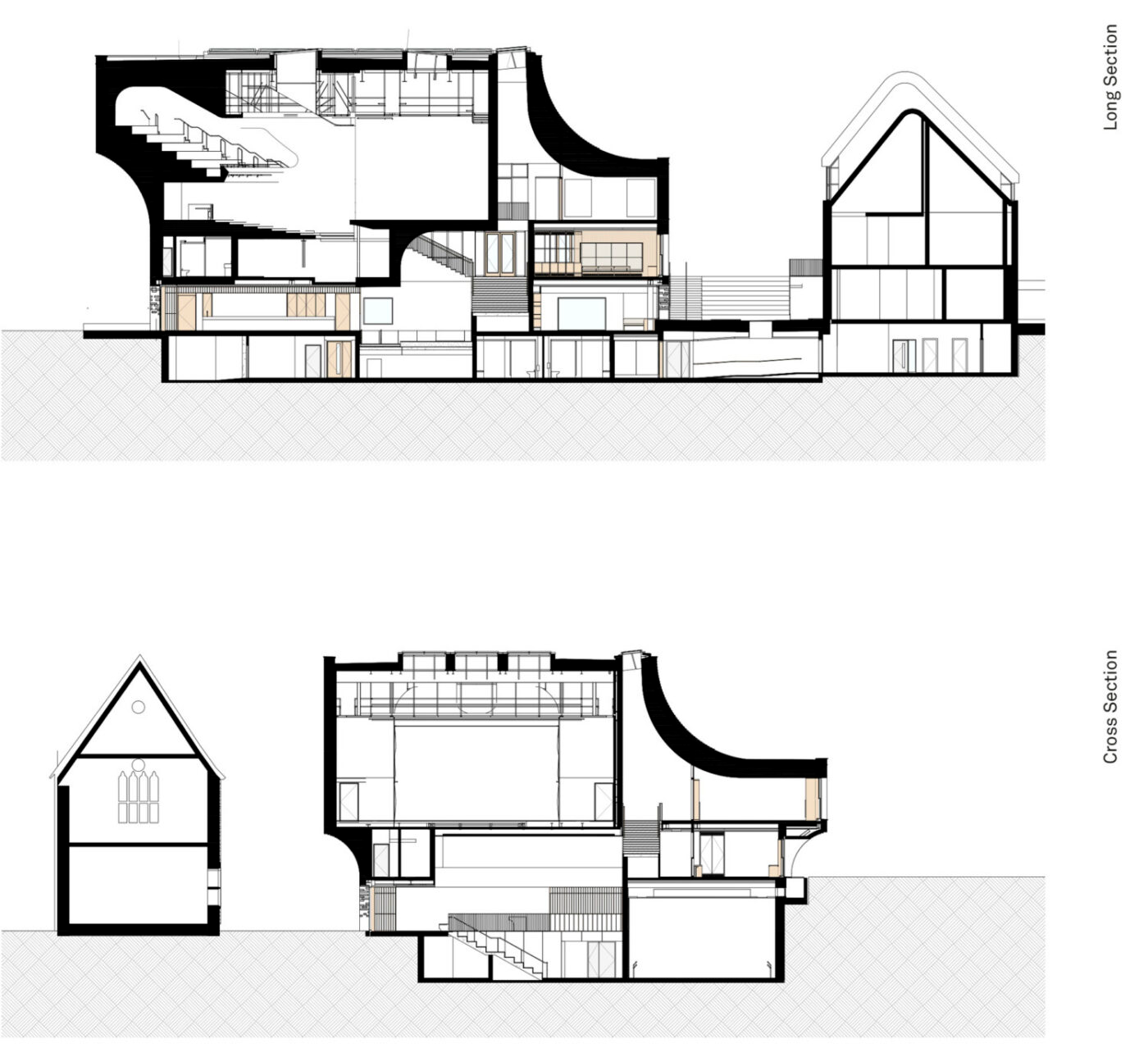
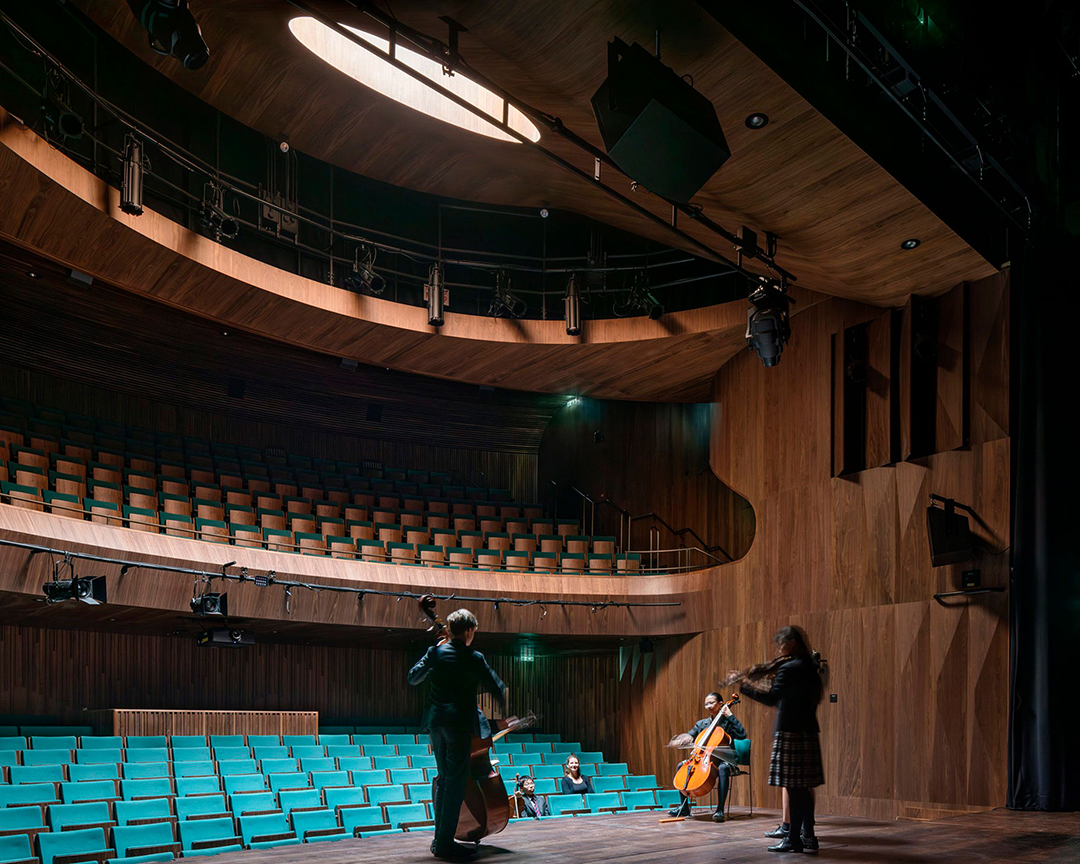
练习室空间位于地下层,利用其双层通高从地面层捕捉阳光和景色;而门厅空间则被安排在更高的Home Ground层。
The studio spaces, positioned on an underground level, use their double height to capture daylight and views from the ground floor and lift the foyer space to the higher Home Ground level.
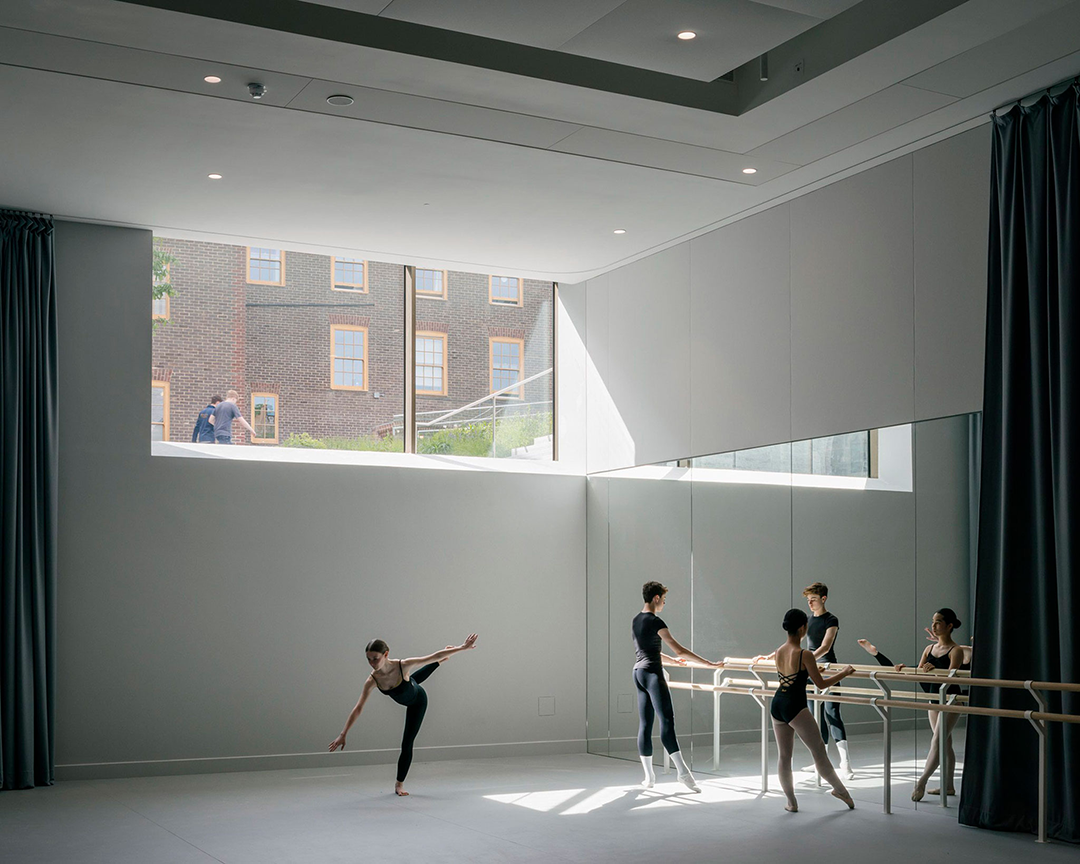
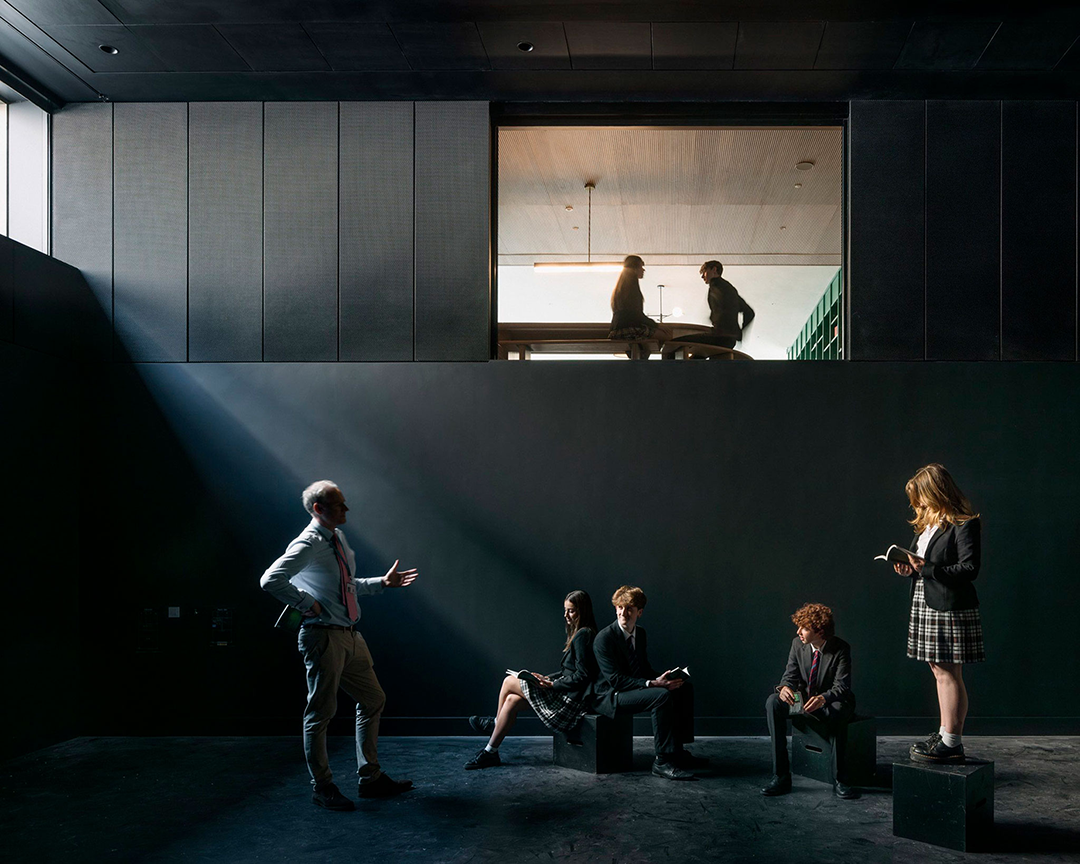

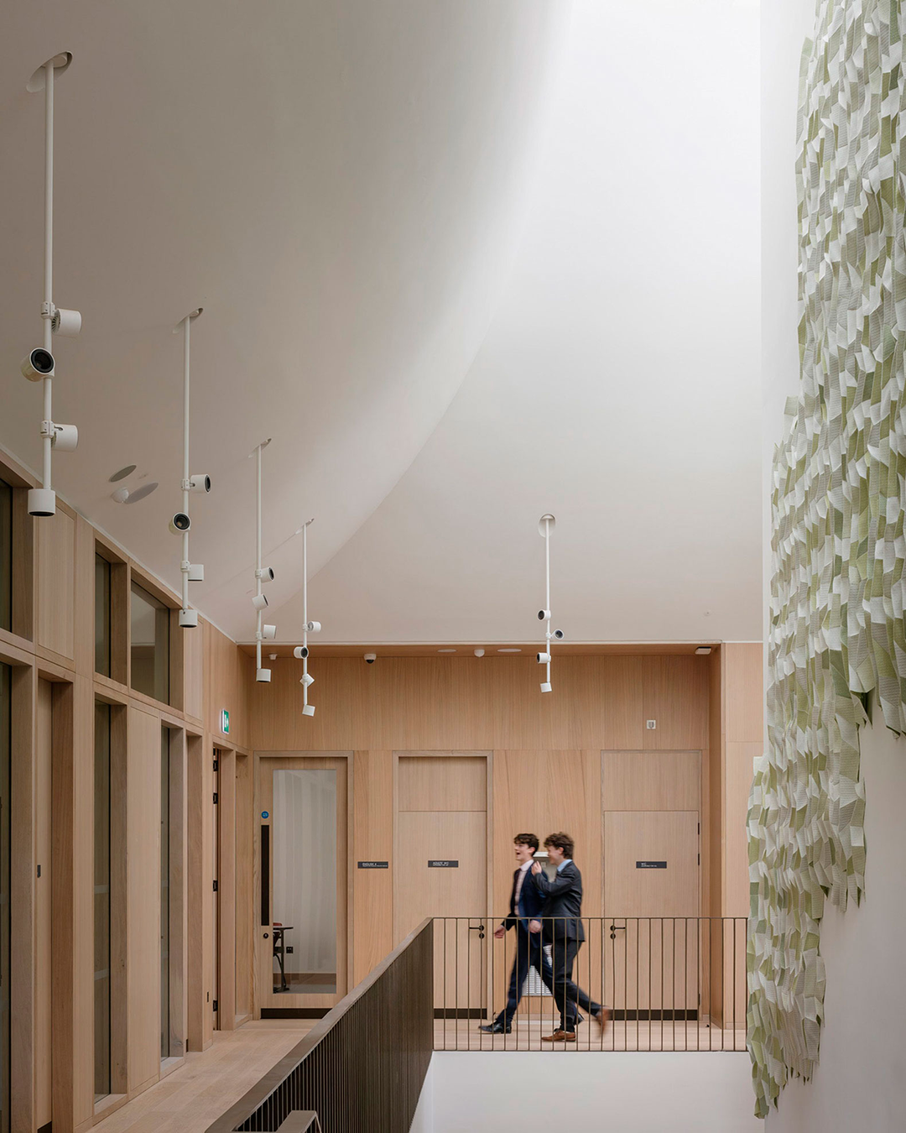
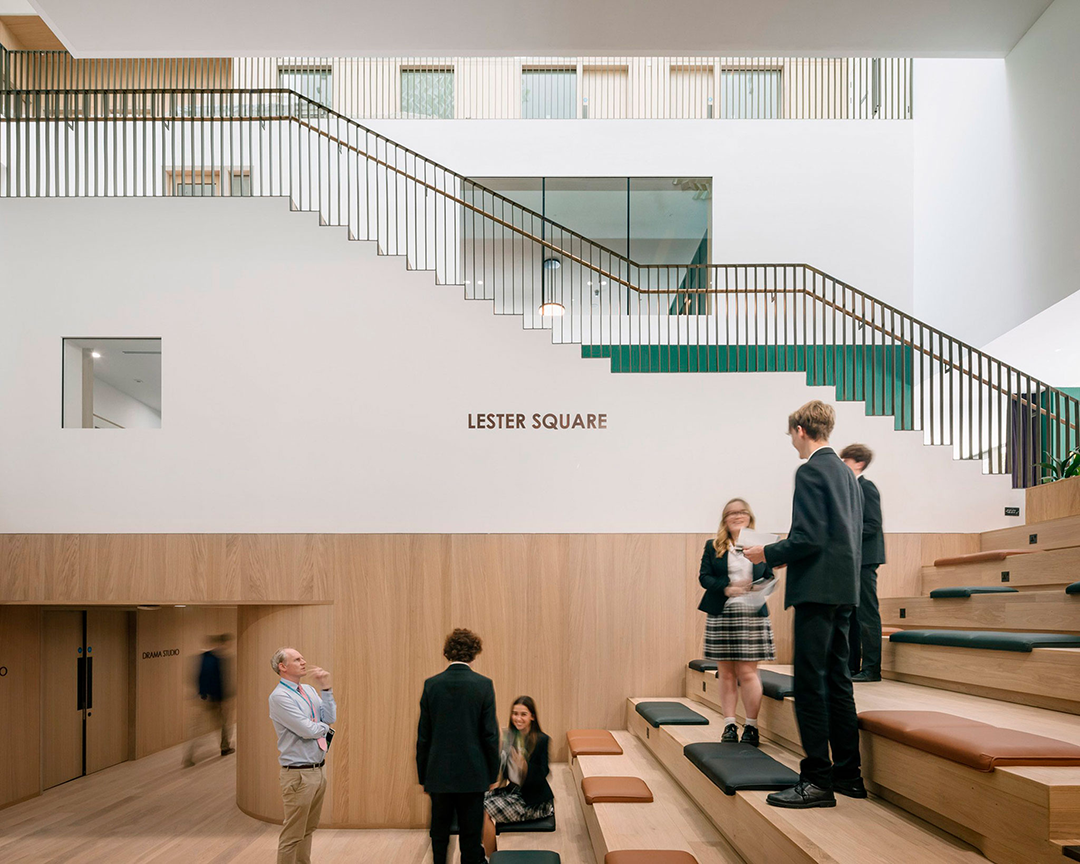
该建筑试图将纪念性与当代性结合。它矗立在郁郁葱葱的校园环境中,犹如一处白石灰质地的悬崖。立面设计将现代砖砌结构与传统燧石材质相结合,并将校园环境中不同风格的要素联系起来。
In its architecture, the building tries to bridge the monumental with the contemporary. The building rises as a white chalk cliff from the green campus space. A facade, mixing contemporary brickwork with traditional flint bridges again the different characters of the surrounding campus.
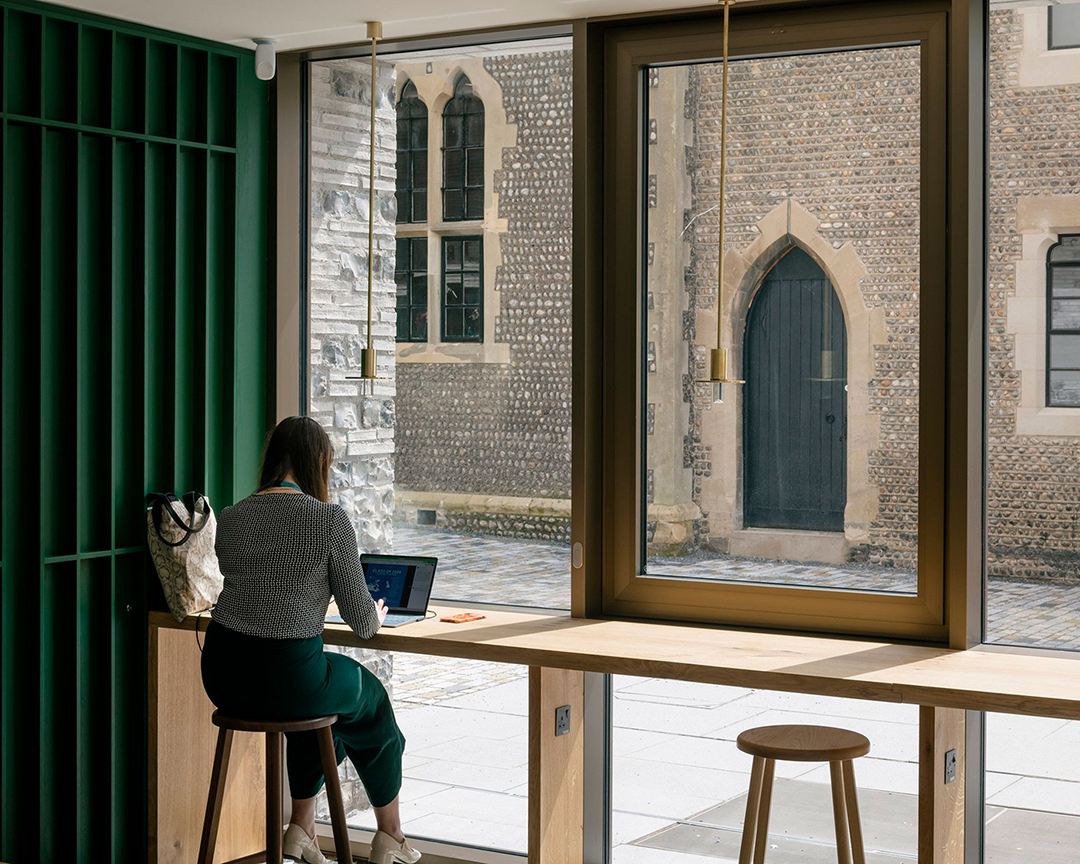
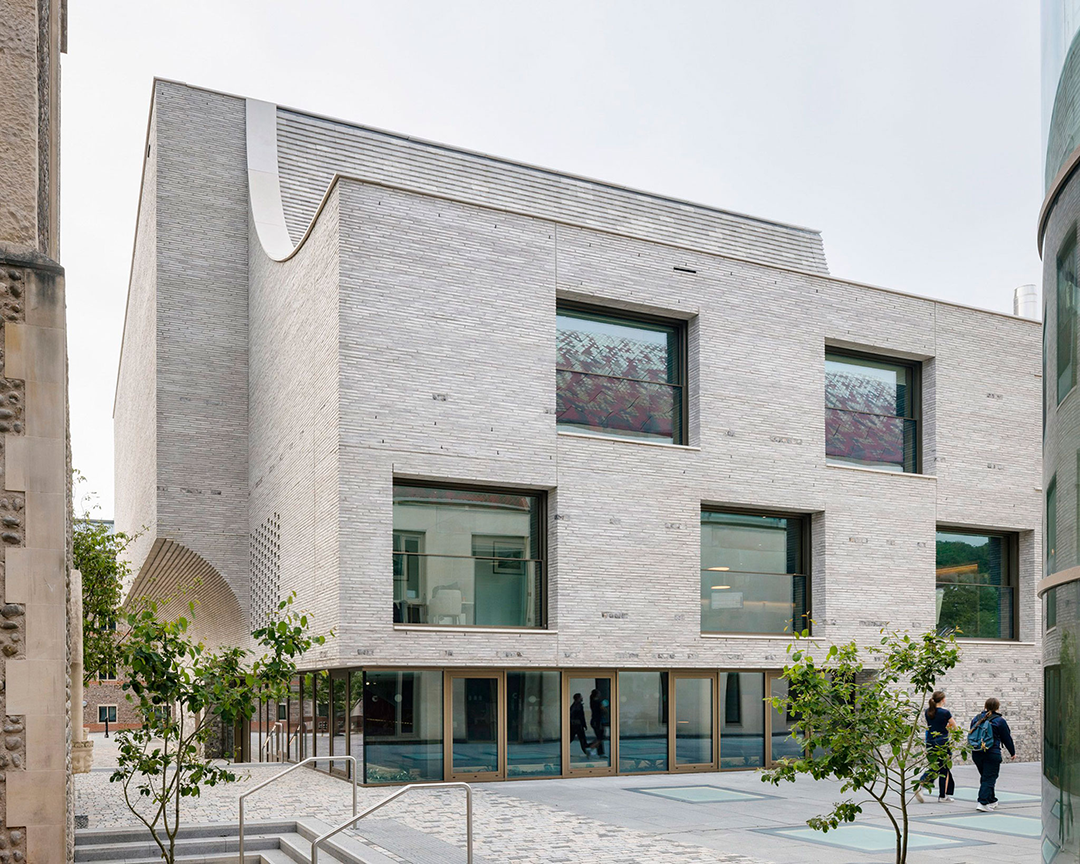

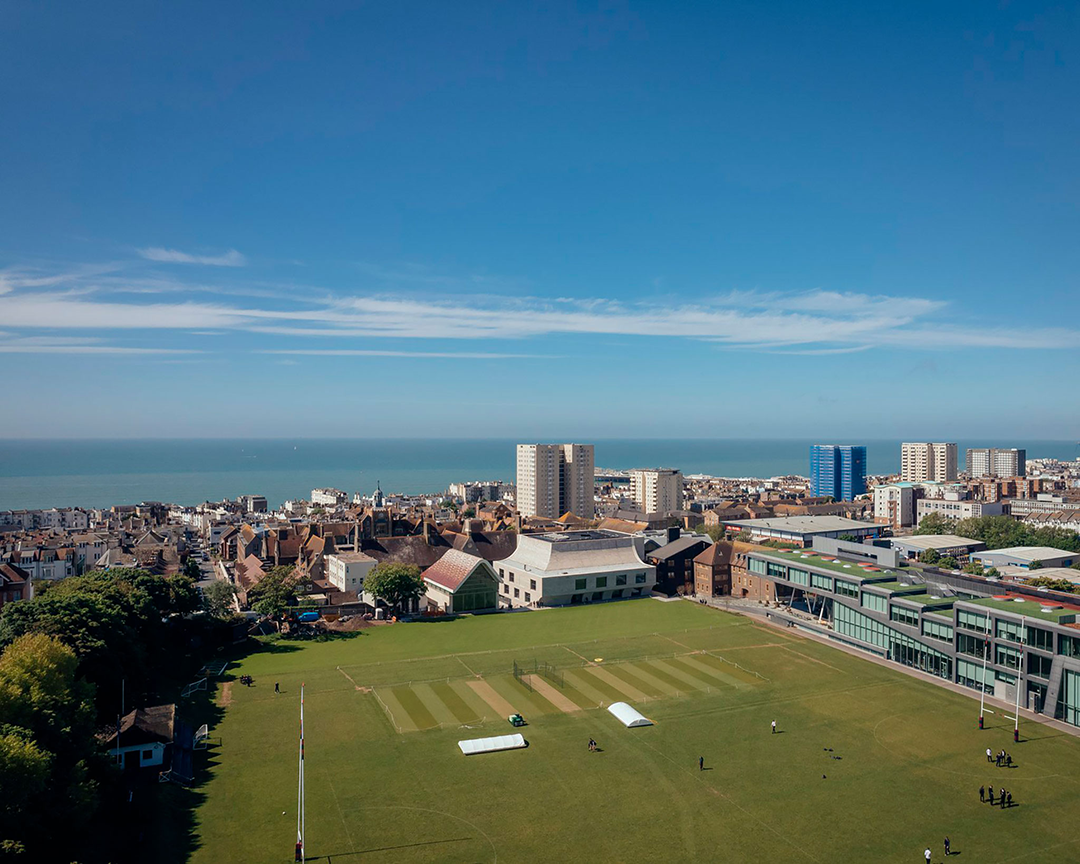
设计图纸 ▽
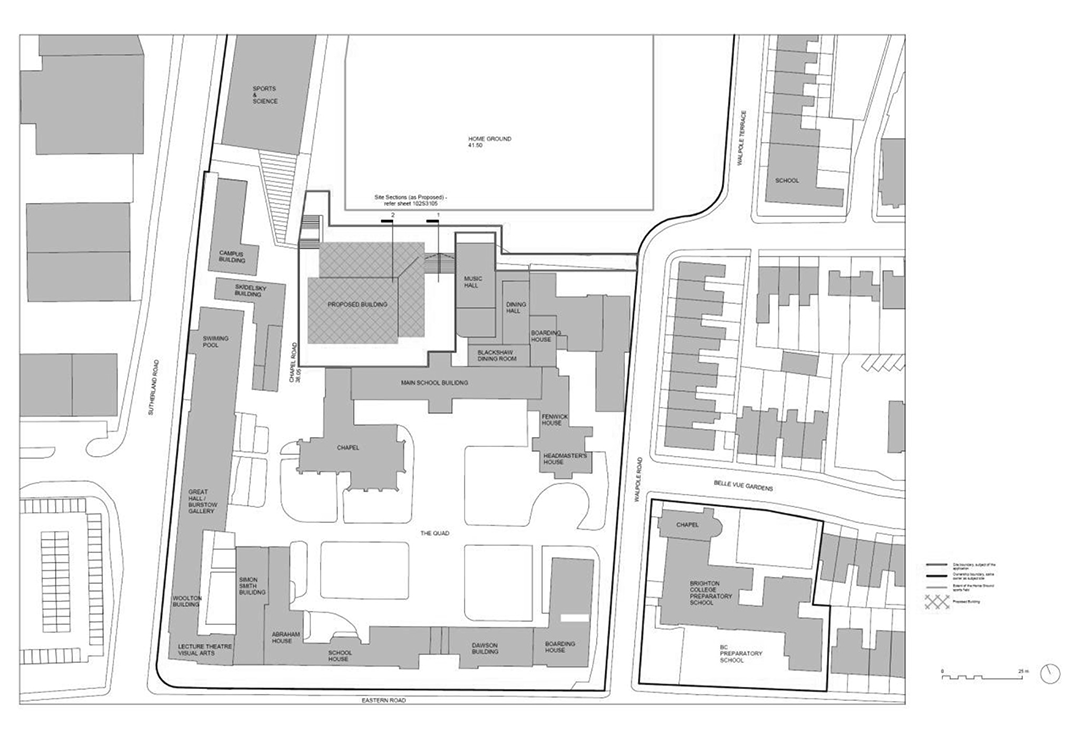
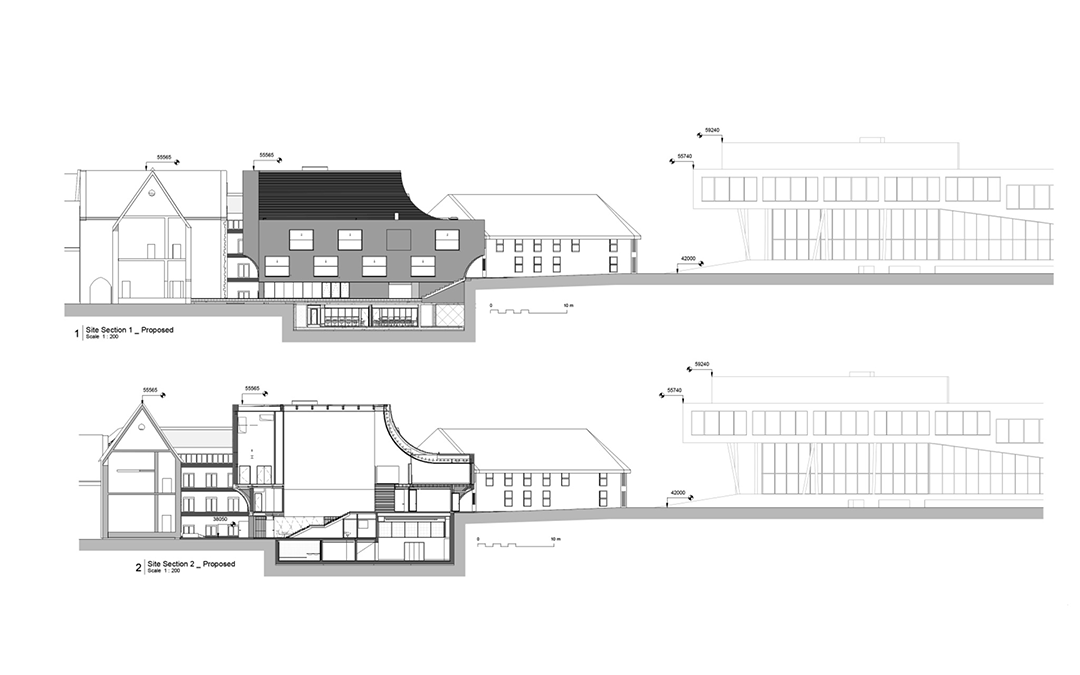
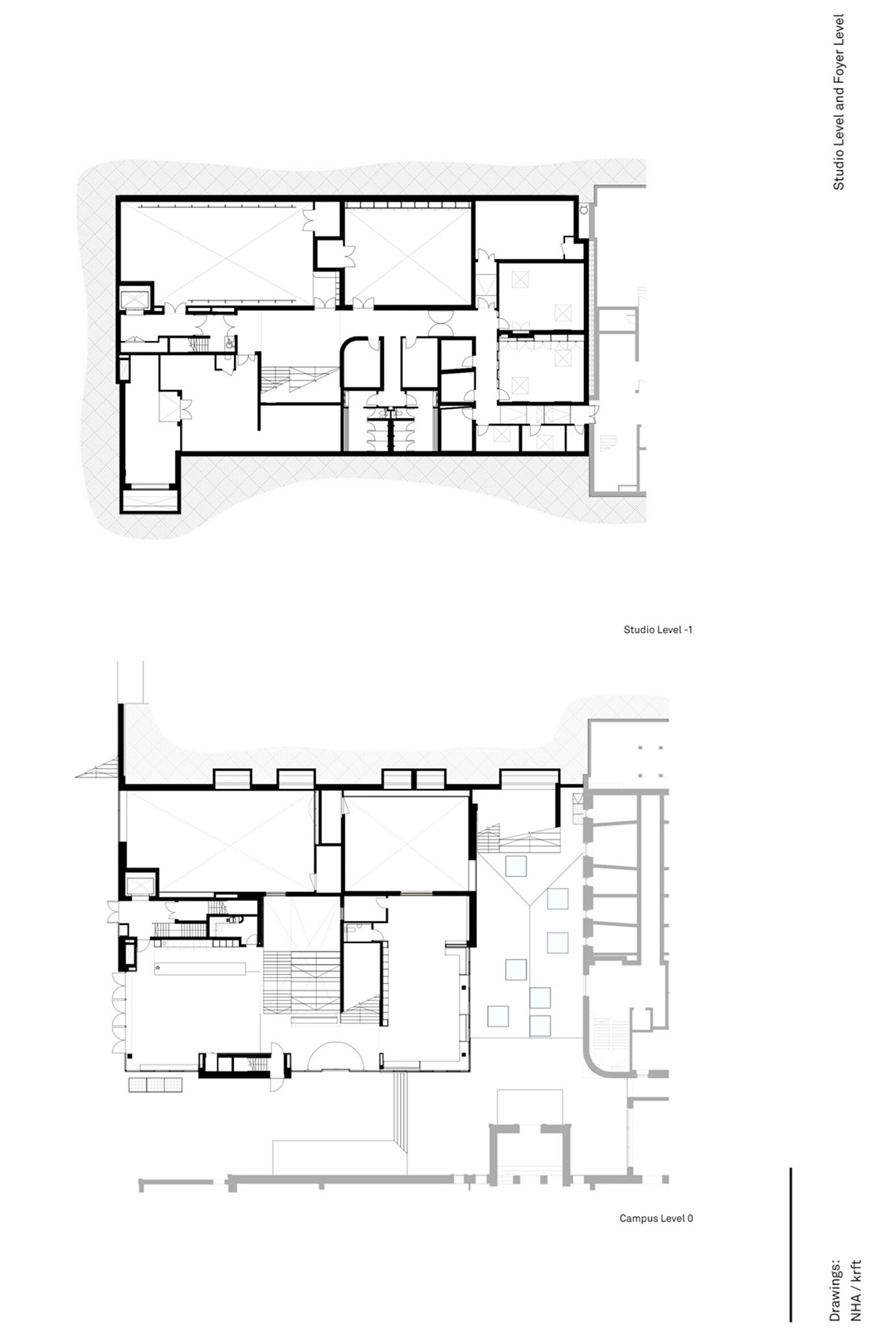
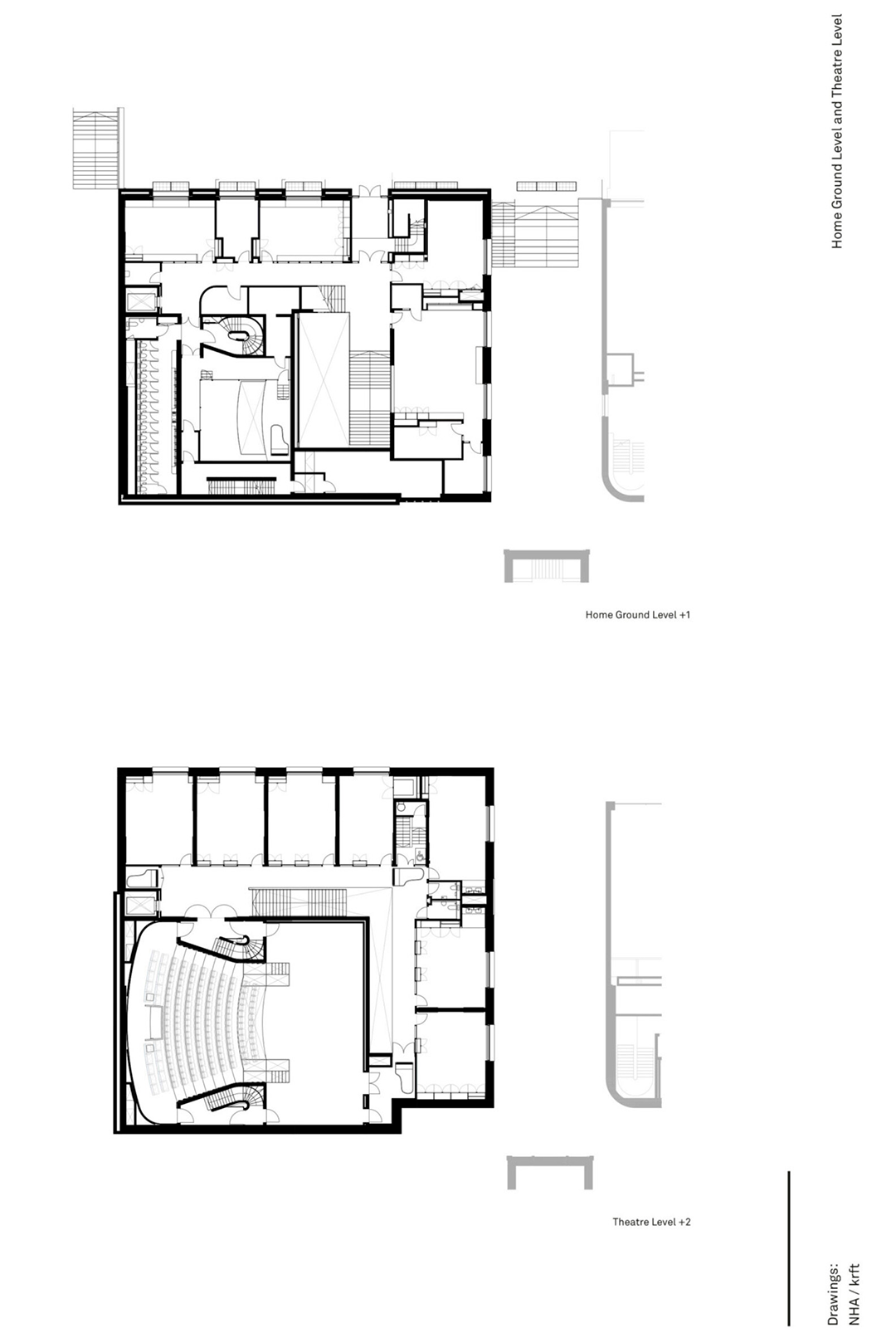
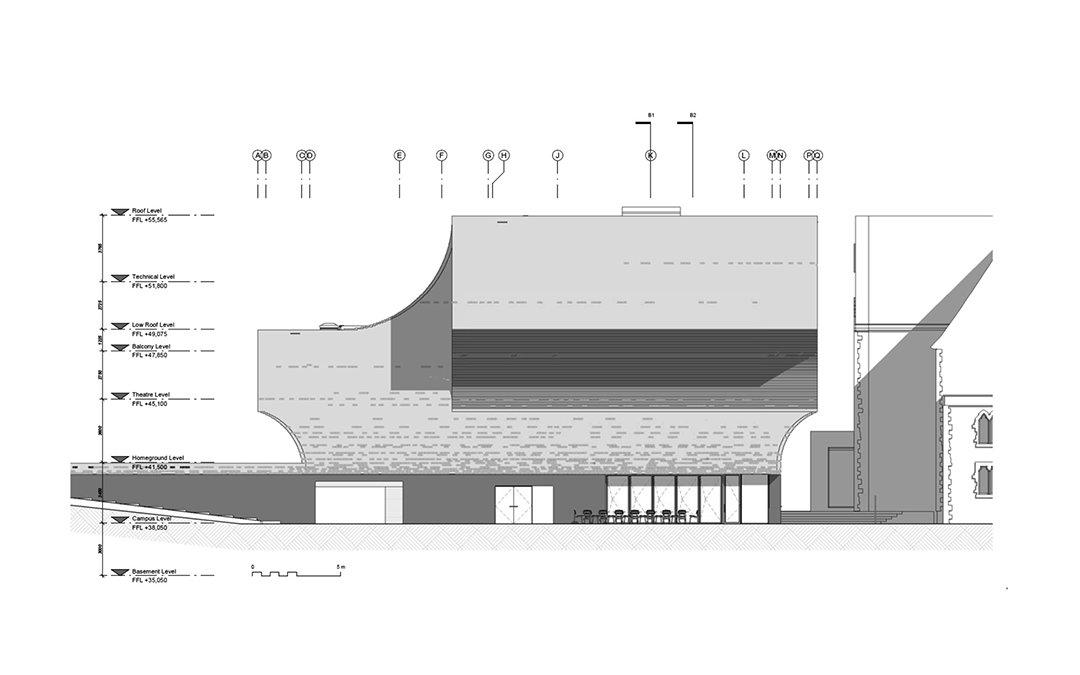
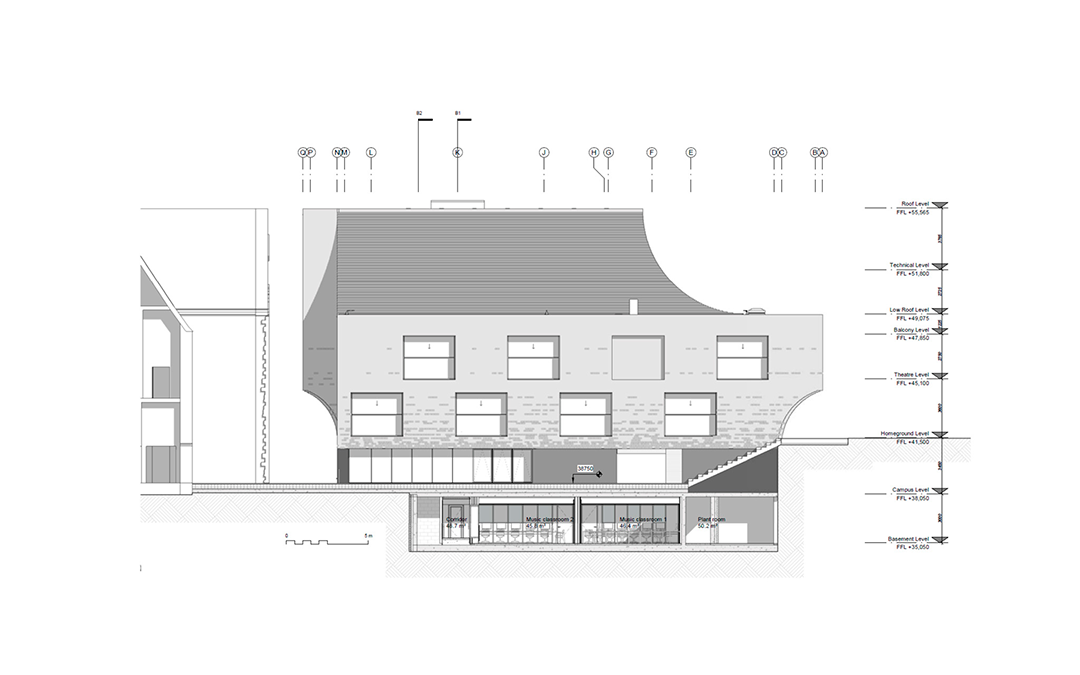
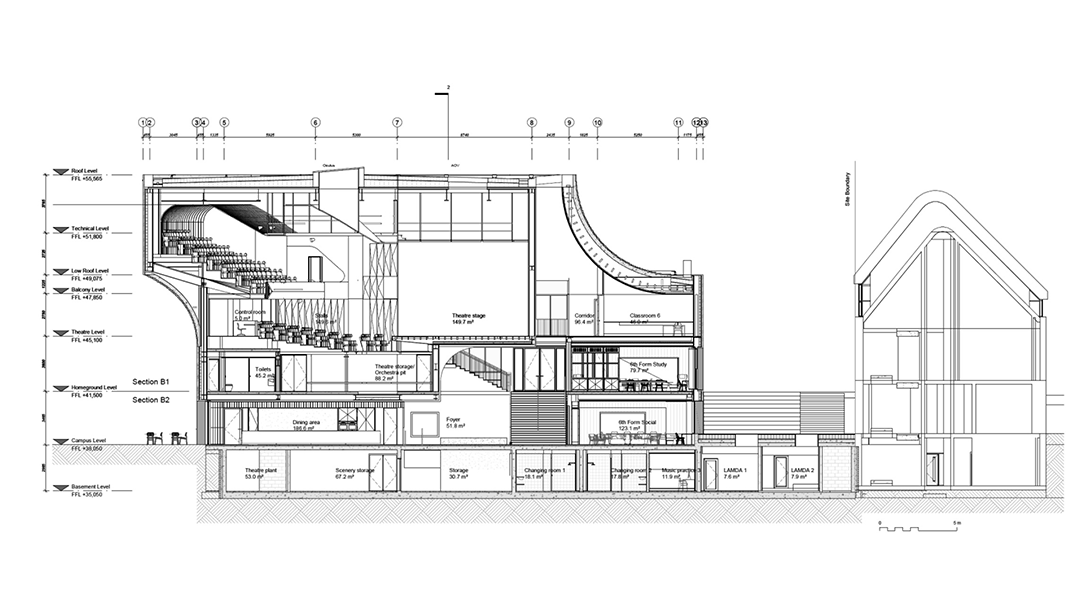
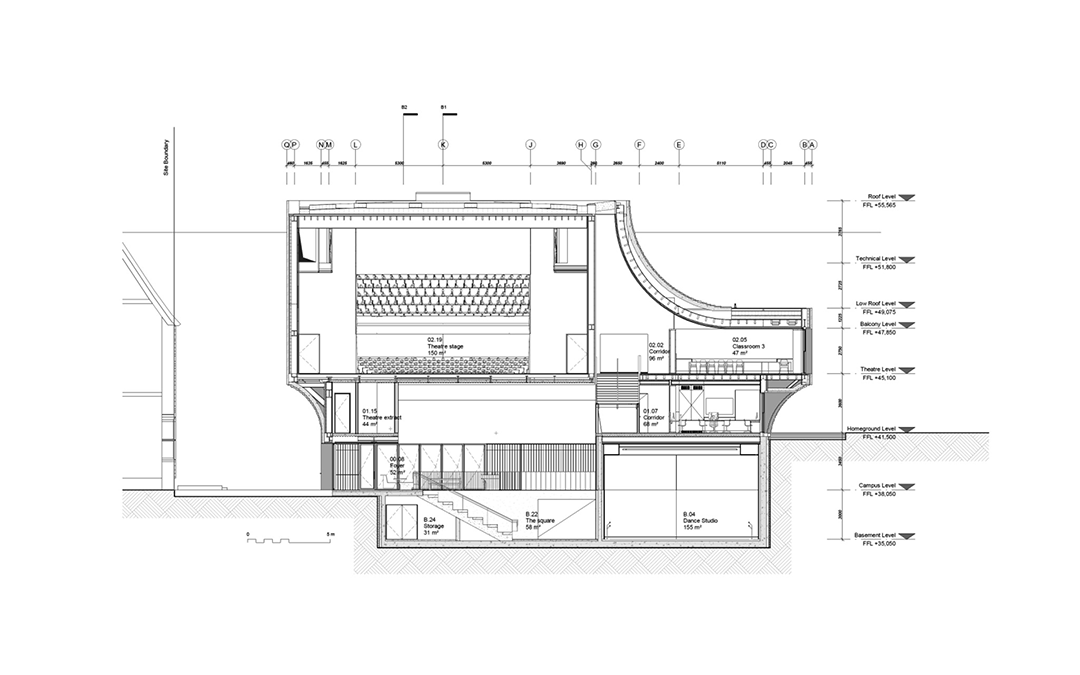
完整项目信息
Architects: KRFT and NHA
Collaborators:
Services Consultants - Skelly & Couch
Structural Engineers - Momentum
Planning Consultant - Lichfields
Fire Consultant - The Fire Surgery
Landscape Architect - Bradley-Hole Schoenaich
BREEAM assessor - Eight Associates
Approved Inspector - AIS
Project Manager and Quantity Surveyor - Elliot Consulting
Client: Brighton College
Area: 3,200m²
Dates:
Planning consent was granted in December 2021
Completed - May 2024
Location: Eastern Rd, Brighton BN2 OAL, United Kingdom.
Cost: €28.21Mill. (£24Mill.)
Photography: Stijn Bollaert - www.stijnbollaert.com
本文由krft architects授权有方发布。欢迎转发,禁止以有方编辑版本转载。
转载请注明来源本文地址:https://www.tuituisoft/blog/23339.html