

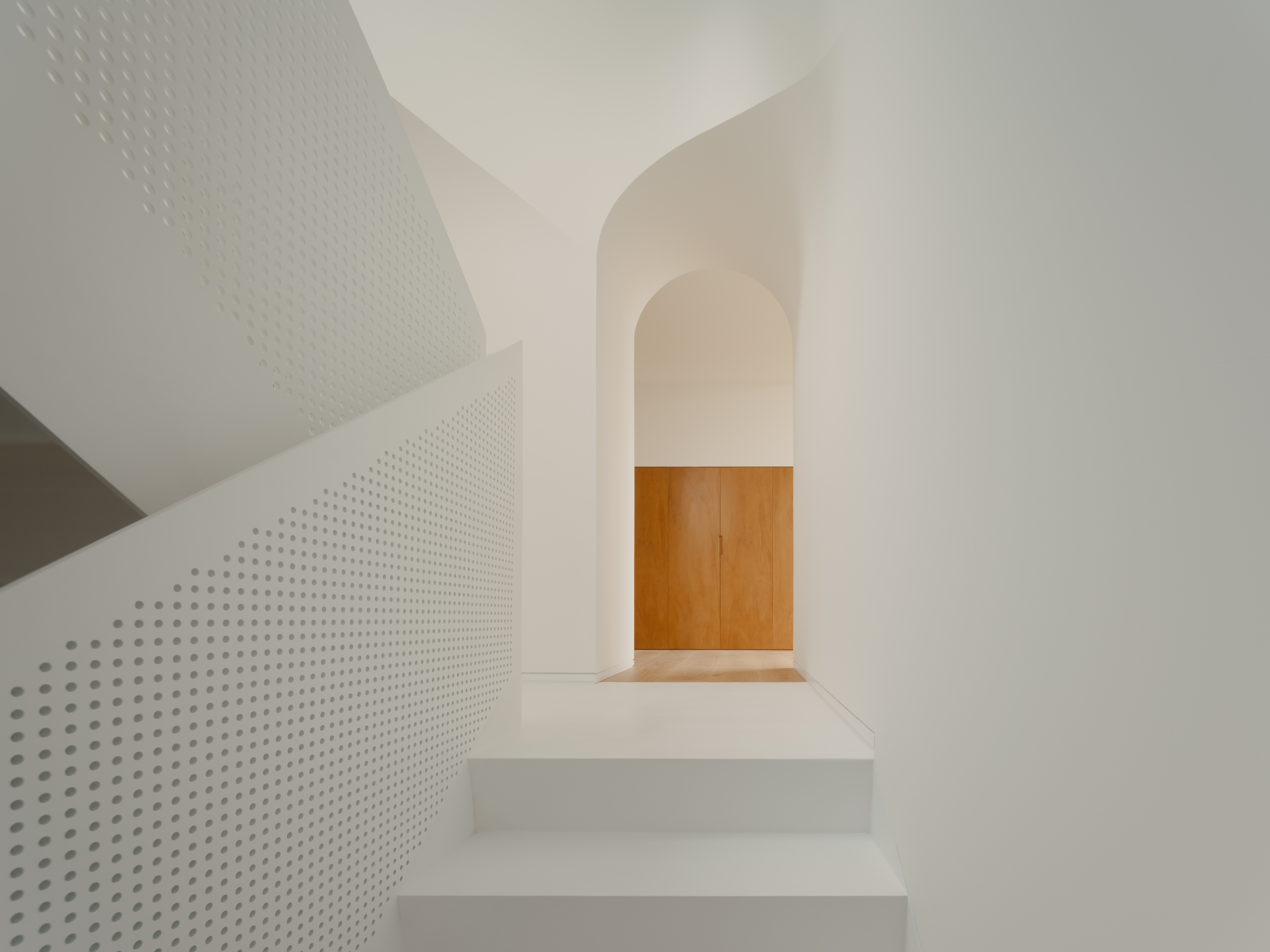
设计单位 上海及物建筑设计工作室
项目地点 浙江台州
建成时间 2024年4月
建筑面积 440平方米+390平方米(露台及天台)
本文文字由设计单位提供。
“进入21世纪后,中国城市的生活方式快速向个体化转向,高层塔楼住宅也随之迅速取代其他住宅形式成为上海、广州等超大高密度城市中的主要肌理。来自香港的‘理念输入’在这个过程中发挥了重要的作用。1984 年《城市建设综合开发公司暂行办法》的颁布,标志着房地产开发公司开始作为相对独立的经济理念参与城市房地产资源配置过程。”
——汪灏、阮昕
《高层住宅的误区 — 中国居住模式再思考》
本项目属于上述理念和模式应用下广泛存在的高层剪力墙住宅,尽管其密集的柱网和抗震“扶壁柱”结构限制了部分改造的可能,但天台、室外泳池和大面积露台等特点为改造提供了灵活性,整体呈现出典型与非典型要素并存的独特特征。
The project is a common high-rise shear wall residential tower under the aforementioned concepts and models. Although the dense column grid and seismic "buttress column" structural system limit some of the renovation possibilities, features such as the rooftop, outdoor swimming pool, and large terraces offer flexibility, creating a unique blend of typical and atypical elements.


依附于偶然的自然
Reliance on Serendipitous Nature
设计往往是通过系统计划和有序构思来达到功能与美学上的协调,通过排除偶然使之成立。但自然界中那些巧夺天工的美景,如张家界、美国大峡谷等,都是靠自然力量形成的,它们并非是设计的产物。就本改造项目而言,现有的结构、管井及交通流线等偶然性条件必须被充分考虑与利用,依附于这些偶然进行设计便也成了必然。
Design typically seeks to achieve functional and aesthetic harmony through systematic planning and thoughtful composition, often by eliminating randomness. However, some of nature’s most stunning landscapes, like Zhangjiajie and the Grand Canyon, are shaped by natural forces, not by design. In this renovation project, existing structures, pipe wells, and circulation routes are such "random" factors that must be fully considered and integrated into the design. These serendipitous elements become crucial considerations, making the act of designing around them inevitable.
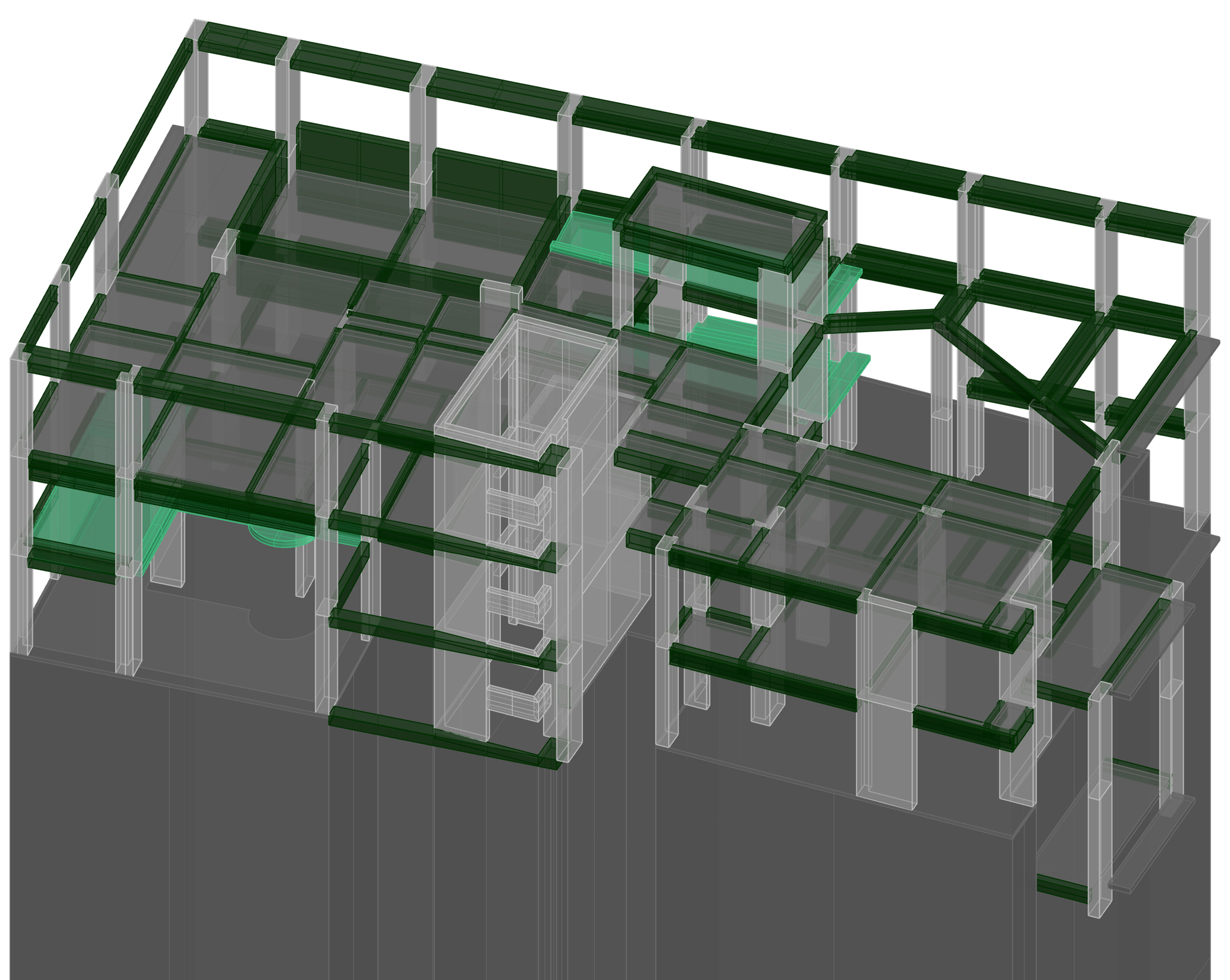
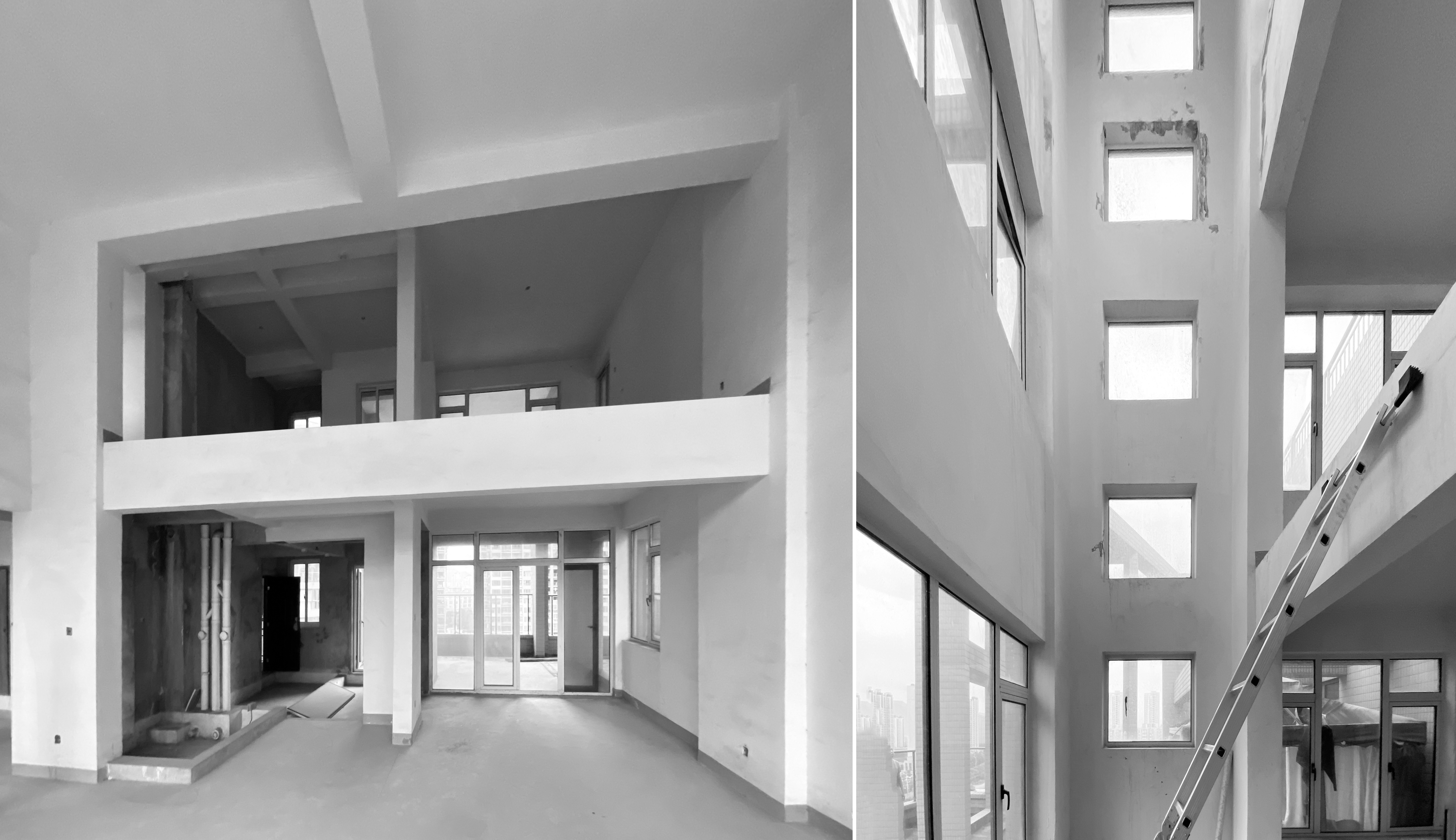
在改造中,我们引入了绿化以营造松弛感。基于现有结构,我们在二层开辟了一个小型树池,并结合屋顶绿化带,成功打造了两处独特的小型空中花园。这一设计不仅提升了建筑的视觉效果,还增强了自然与居住环境的融合,使业主能够在高层住宅中体验到独特的绿色空间。
Integrating Greenery and Creating a Sense of Relaxation: Building on the existing structure, we introduced a small tree pit on the second floor and combined it with rooftop greenery to establish two distinctive small-scale sky gardens. This design enhances both the visual appeal and the connection between nature and the living environment, allowing residents to experience unique green spaces in a high-rise setting.
此外,项目通过局部的内立面和窗系统改造,实现了公共和居住空间的视觉扩展与延伸,在提供全景视野的同时,优化了室内采光和通风,营造出接近自然的松弛感和舒适感。
Additionally, modifications to the internal facades and window systems expanded and extended both public and living spaces, maximizing panoramic views. This renovation also optimized natural light and ventilation, creating a serene and comfortable atmosphere closely connected to nature.


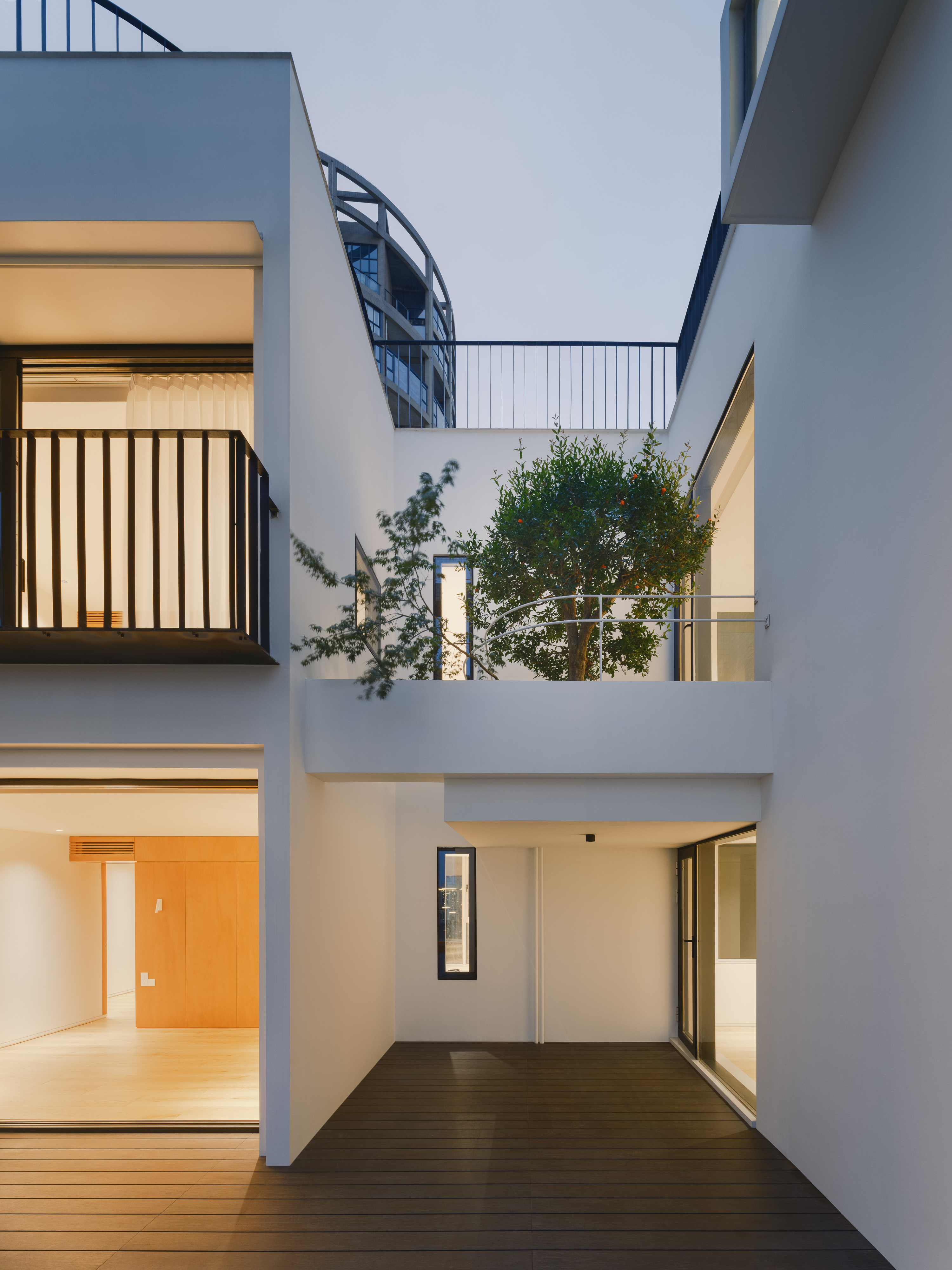
露台与天台
Terraces and Rooftop
项目有接近一半的面积是露台和天台,我们在改造时协同整体的功能分区考虑,划分天台为带泳池的公共休闲空间、西南露台为偏私密的居住空间、东北露台为用餐的生活空间。多元的露天空间为业主在城市中心提供了充足的户外活动场所,使人感到疗愈和放松。
Over half of the project’s area consists of terraces and a rooftop. The southwest terrace serves as a semi-private residential space, the northeast terrace functions as a dining and living terrace, and the rooftop features a public relaxation area with a swimming pool. This layout provides ample outdoor space in the city center, offering therapeutic and relaxing benefits.
设计通过无高差的地面处理和大面积的落地窗应用,最大限度地模糊了室内外的空间界限,营造了开阔的全景视野,增强了城市中心的户外体验。
The terraces are not only extensions of the indoor space but are also designed with level-access treatments and extensive floor-to-ceiling windows to minimize visual barriers, creating a more open panoramic view and further blurring the boundaries between indoor and outdoor spaces.


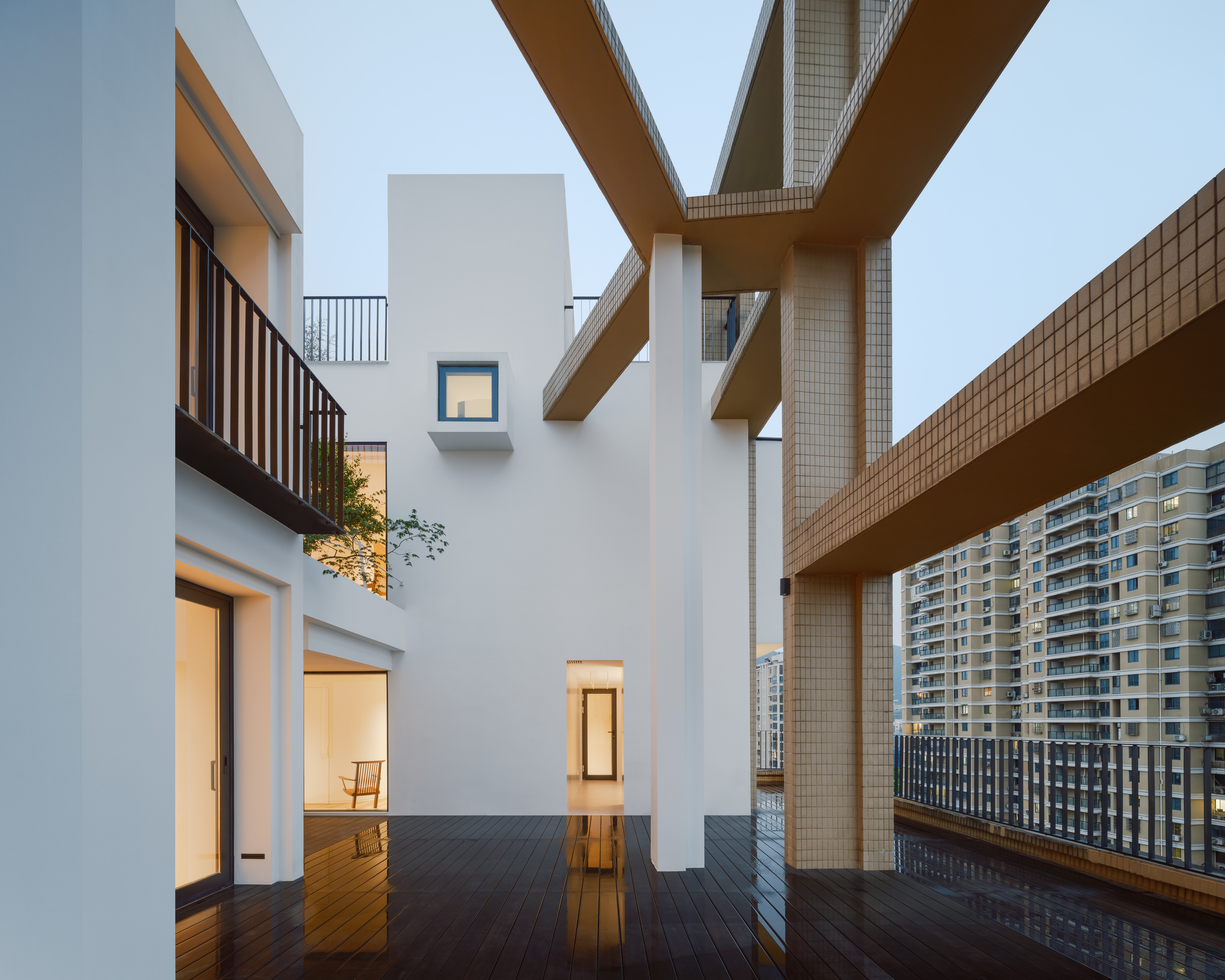


功能分区与优化
Function Zoning and Optimization
改造将原有功能分区进行了重新调整。核心筒西区为居住功能区,包括上下两层的卧室套房及一个居住露台。东区为公共功能区,下层为客餐厅和生活露台,上层为茶室、娱乐室和带泳池的天台活动区。
The function zoning was redefined.The western elevator-staircase core area is designated for residential purposes, including two bedroom-suites and a living terrace. The eastern area was allocated for public functions, including a living and dining terrace on the lower level and a tea room, entertainment room, and rooftop activity area with a swimming pool on the upper level.



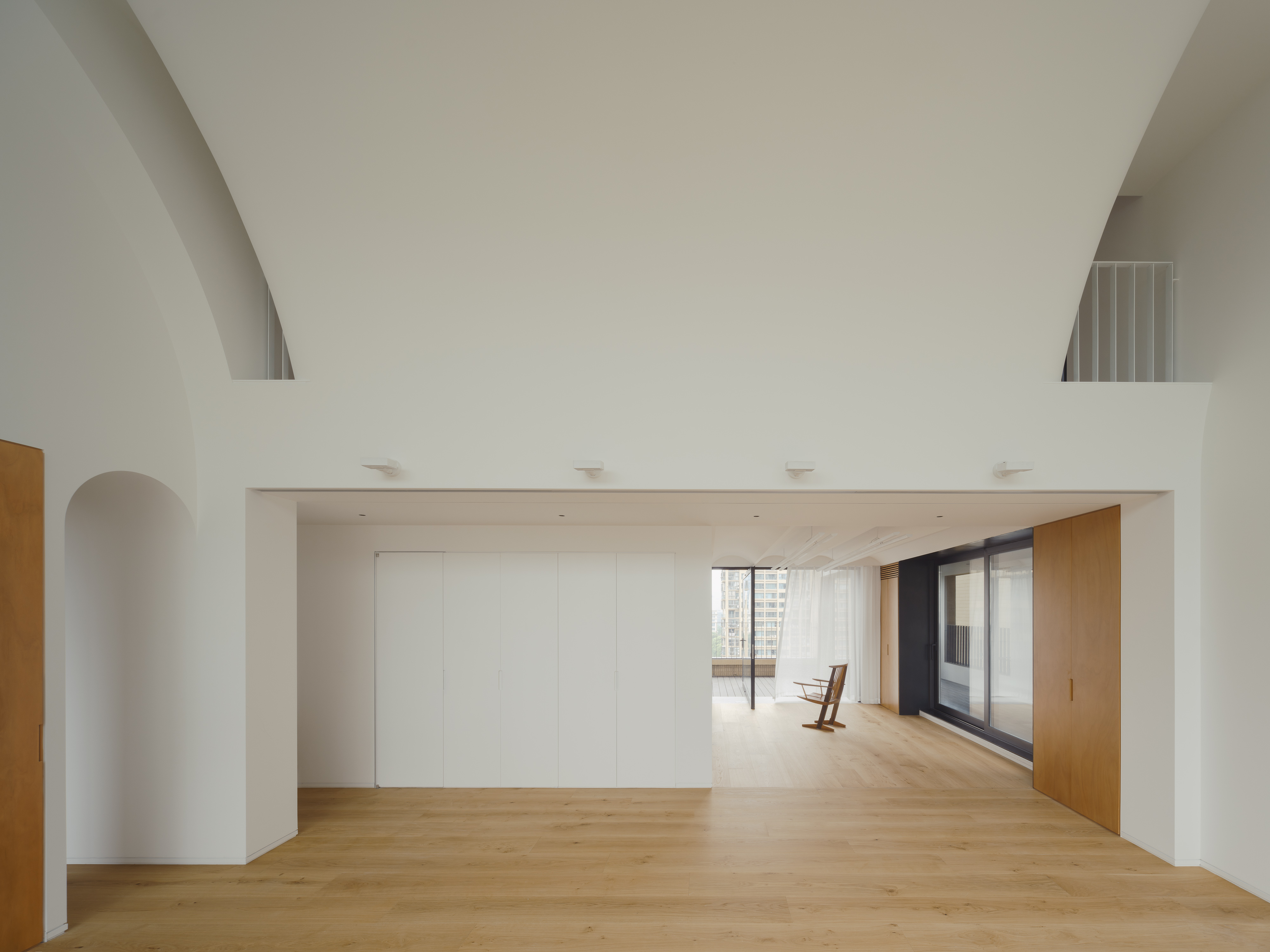
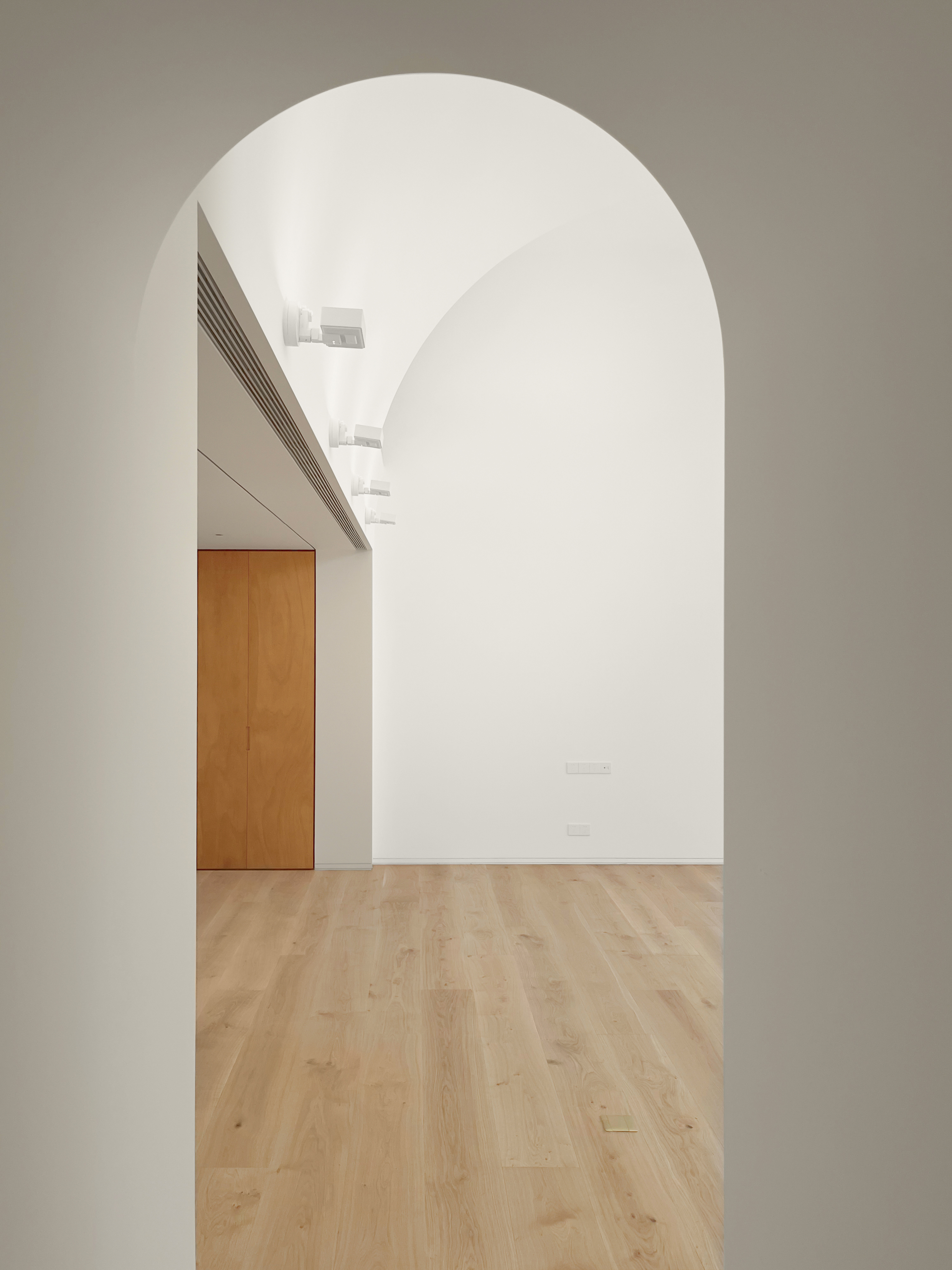
辅助功能区集中在东西分区的交界处,包括洗衣房、客房(兼多功能用房)、保姆房和垂直交通——改造方案在原有的楼梯位置重新设计了一部钢楼梯,串联起三层空间。
Auxiliary functions are positioned at the junction of the east and west zones, with a laundry room on the lower level and a guest room (multi-purpose room) and a nanny' s room on the upper level. A steel staircase was designed at the original stair location to efficiently connect the three levels.




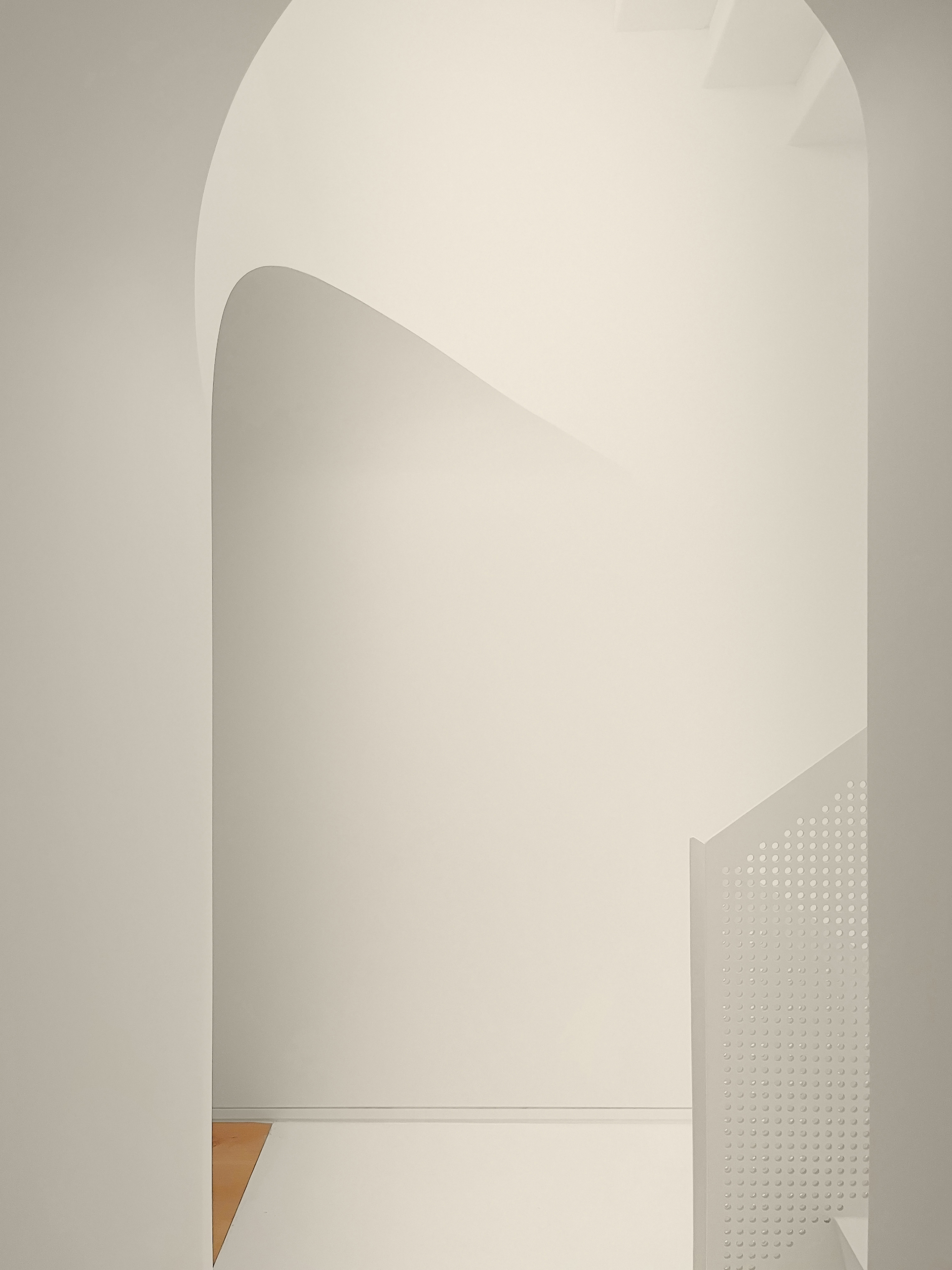
建筑学家Vincent Scully曾指出“建筑与自然世界之间的关系可以是深刻的”,他强调了像顶层公寓这样的高层空间可以很好地利用这种和谐关系。
Architect Vincent Scully once noted, "The relationship between architecture and the natural world can be profound." He emphasized that high-rise spaces, such as penthouses, can effectively utilize this harmony.
本项目依托现有建筑的偶然性条件,利用高层空间与自然之间微妙而和谐的关系,深入探索了城市高层住宅的改造潜力,最终实现了住宅功能和空间的优化,将绿色元素融入其中,为住户创造了一个独特且贴近自然的居住环境。
In this project, we leveraged the serendipity of the existing building and explored the subtle and harmonious relationship between high-rise spaces and nature, delving into the renovation potential of urban residences. Ultimately, through optimized design, the project achieves functionality and spatial enhancement for this penthouse, integrating natural elements to offer clients a unique, nature-adjacent living environment.
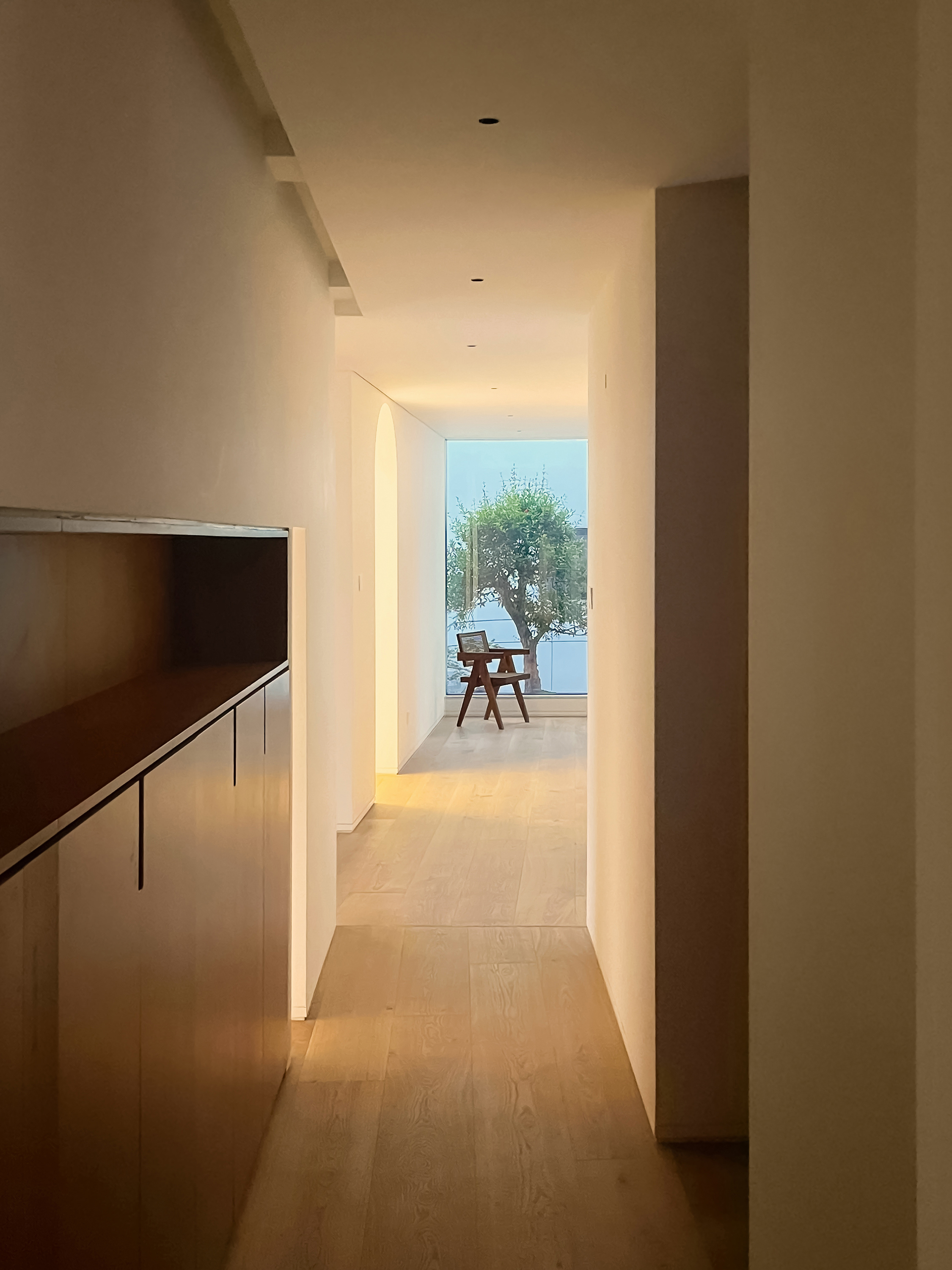

设计图纸 ▽


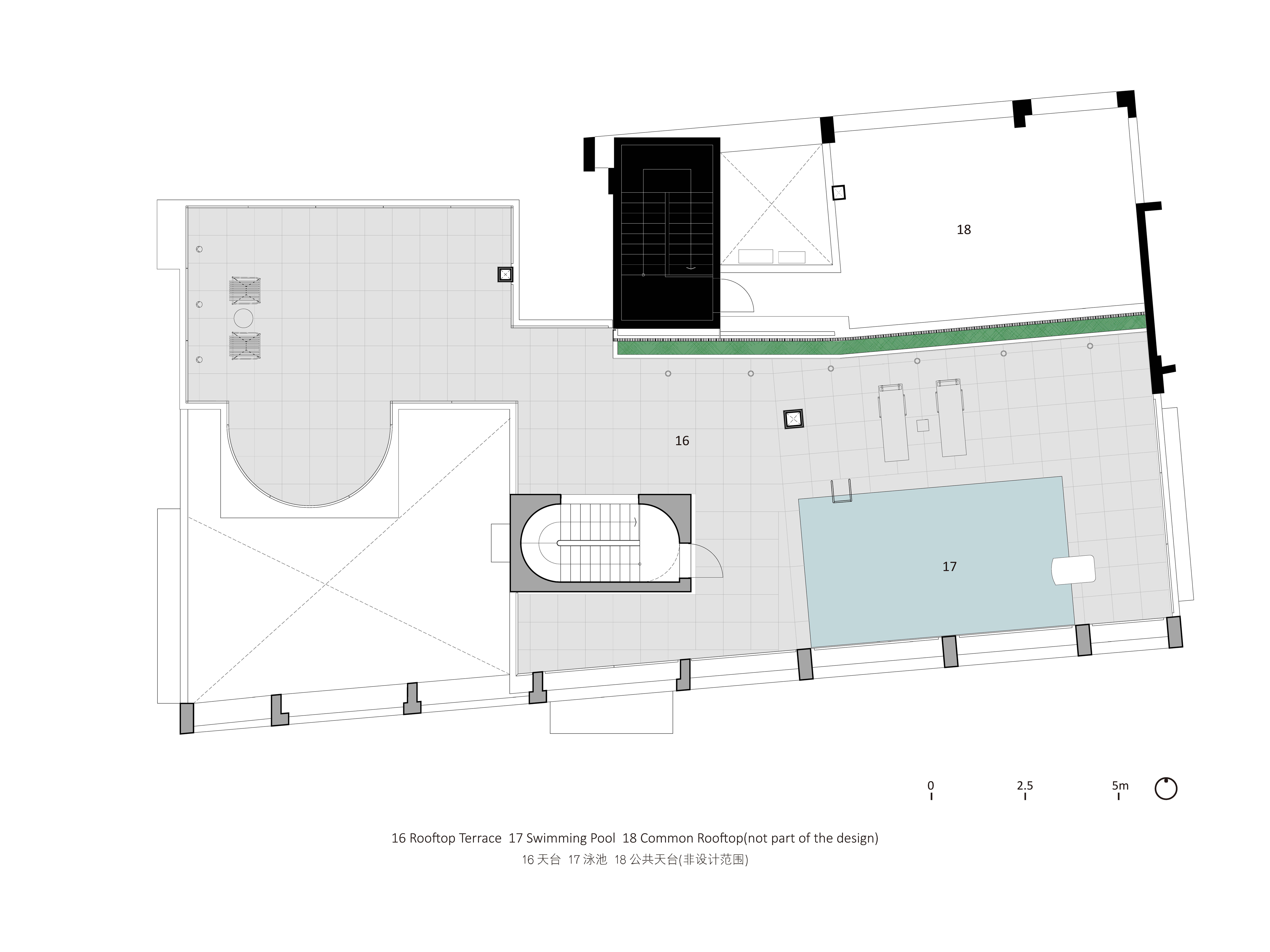

完整项目信息
项目名称:GWMF顶层复式公寓改造
项目类型:改造、室内
项目地点:浙江台州
建成状态:建成
设计时间:2021年6月—2022年2月
建设时间:2022年4月—2024年4月
总面积:830平方米(含露台及天台等)
建筑面积:440平方米
设计单位:上海及物建筑设计工作室
工作室网站:www.jwjz-arch.com
主创建筑师:曹振宇
设计团队完整名单:曹振宇、赵甜、夏秋、钱玮靖
结构顾问:上海筑致建筑设计咨询有限公司
机电顾问:曹雪平
材料:钢板、中空Low-E玻璃、木地板、木饰面、花岗岩、水磨石、马赛克
摄影师:杨天周、Daily建筑摄影-刘国威
版权声明:本文由上海及物建筑设计工作室授权发布。欢迎转发,禁止以有方编辑版本转载。
投稿邮箱:media@archiposition.com
转载请注明来源本文地址:https://www.tuituisoft/blog/25755.html