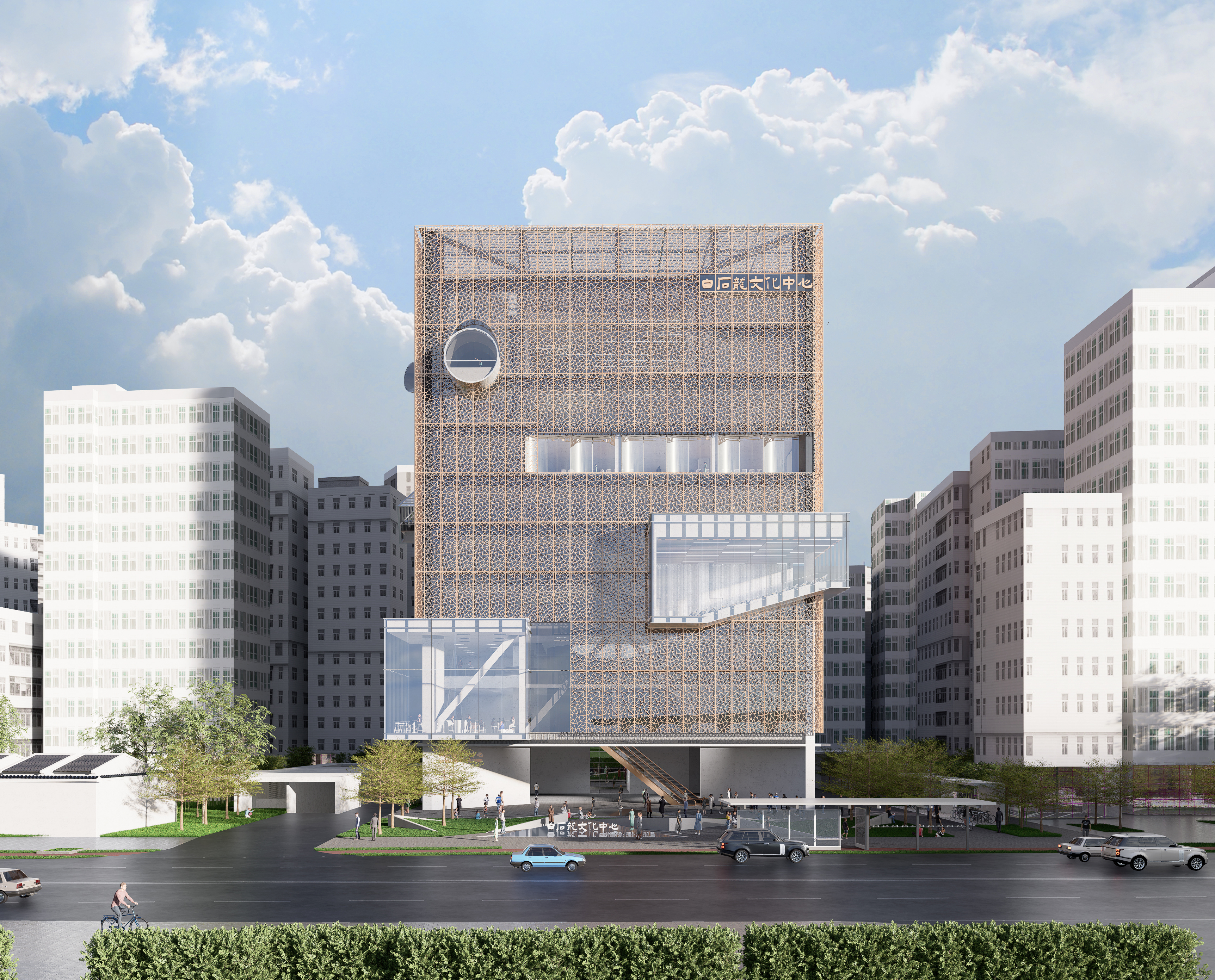
设计单位 深圳墨泰建筑设计与咨询有限公司
项目地点 广东深圳
项目状态 中标实施方案
建筑面积 20000平方米
本文文字由设计单位提供。
概念:造筑为园
Concept:Building as a Garden
我们希望塑造一座具有深圳独特气质的文化中心,一座小高层、高密度的文化中心,一座与城中村亲密互动的文化中心,一座形象与空间富有未来感的文化中心。
We hope to create a cultural center with the unique character of Shenzhen: A small high-rise cultural center with high-density; A cultural center that interacts closely with urban villages; A cultural center with futuristic images and space.
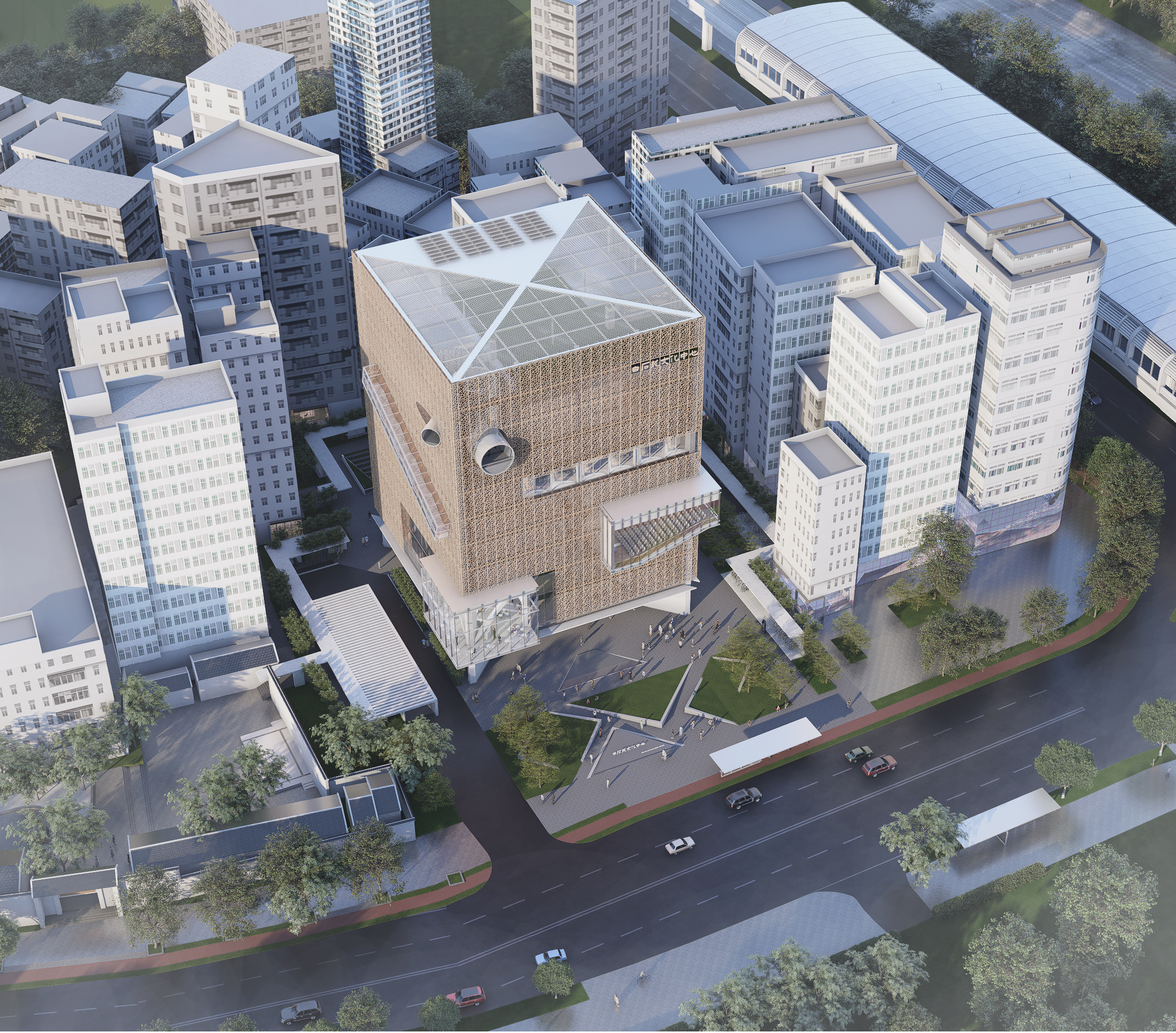
项目场地:白石龙文化中心项目位于新区大道东北侧,距白石龙地铁站约800米,距深圳北站约900米。项目东、西、南侧紧邻高层城中村,与中国文化名人大营救纪念馆一墙之隔;北侧朝城市开放,但仅有约40米面宽可作为项目主要形象面。功能主要包括群众文化推广区、群众艺术交流区、服务及辅助用房等。
Plot:The Baishilong Cultural Center is located on the northeast side of Xinqu Avenue. It is about 800 meters away from Baishilong Subway Station and about 900 meters away from Shenzhen North Station. The project is adjacent to high-rise urban villages on the east, west, and south sides. The Memorial Hall of the Rescue of Chinese Cultural Celebrities is separated from our project by a wall. The north side of the project is open to the public. Therefore, it has only one facade, which is about 40 meter wide, could be used as the main image of the project. Its functions mainly include mass cultural promotion area, mass art communication area, service and auxiliary rooms, etc.
项目难点:用地形状不规则、容积率高、展示面少、与周边建筑相互干扰极大、空间死角多。我们需要深度思考如何为这块场地量身定制,化劣为优,为片区赋能。
Difficulties:The land shape is irregular; the plot ratio is high; there are few sides could be display; there is great interference with surrounding buildings; there are many spatial dead corners. We need to consider how to design to turn disadvantages into advantages so as to revitalize the area. It is quite challenging.
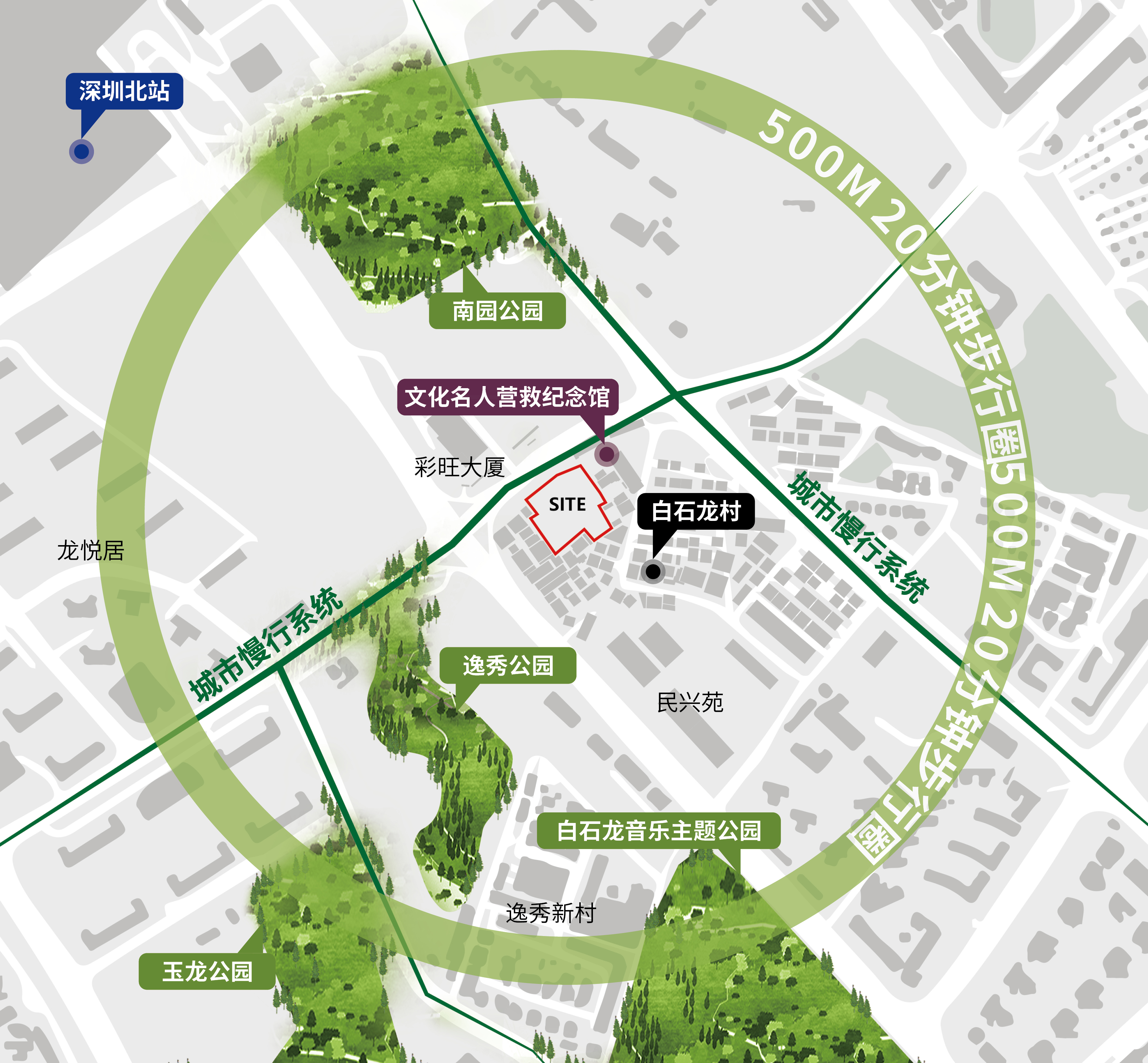

从城市设计的角度出发,以更加宏观的视角来看,该片区涵盖文化大营救纪念馆、大片城中村、城市慢行步道、城市轨道交通,以及多个生态公园等。我们将场地当作城市的一个放大节点,精心打造成具有丰富体验感和场所精神的公共空间,用它来“缝合”周边资源,意在把公共人流引入场所,并向紧邻的纪念馆和城中村蔓延渗透,形成一个独特的与纪念馆、城中村、城市共享的场所——口袋公园。
From the perspective of macro urban design, in a broader view, this area has the Memorial Hall of the Cultural Rescue, large-scale of urban villages, urban slow-walking paths, urban rail transit system, and several ecological parks. We regard the plot as an enlarged node of the city. We carefully create a public space with rich experience feeling and a sense of place spirit to "stitch" the surrounding resources. The intention is to introduce people into the place, as well as to the surrounding memorial hall and urban villages. A unique place would be born: the pocket park, which would share its space with the memorial hall, urban villages, and the city.
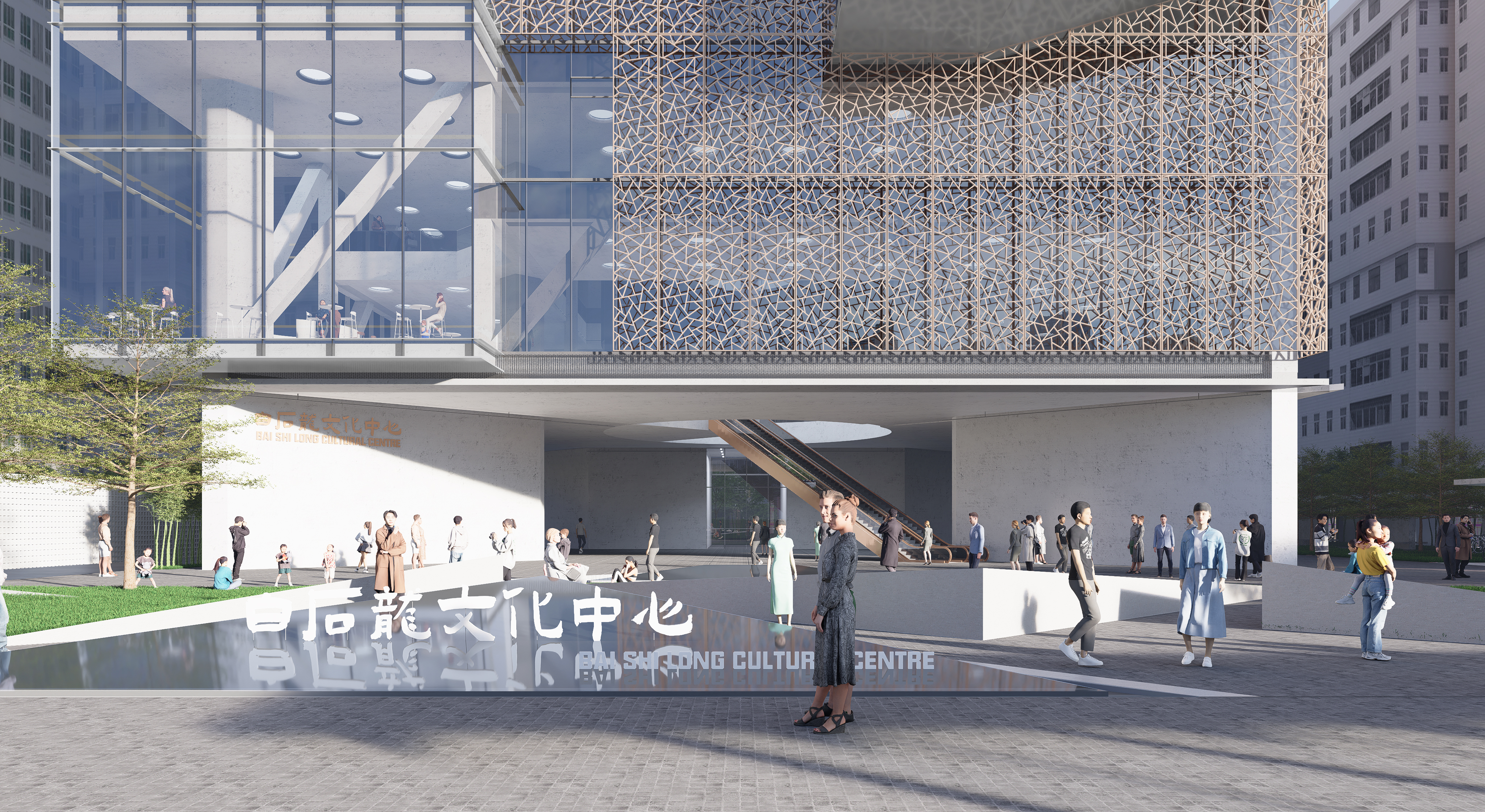
从微观人的尺度和体验出发,我们沿基地周边设计一圈游廊作为过渡,可行可居可游,不仅串联城市公共慢行系统,同时将中国文化名人大营救纪念馆和城中村消极的阴角空间界面激活,使其焕发新生。
From the perspective of people’s feeling, a circle of corridors is designed around the base as a transition, which could be used for walking, short stay, and sightseeing. It not only connects the urban public slow-walking system but also activates the negative corner space interfacing the Memorial Hall of the Rescue of Chinese Cultural Celebrities and urban villages, making them rejuvenated and as friendly as "neighbors".

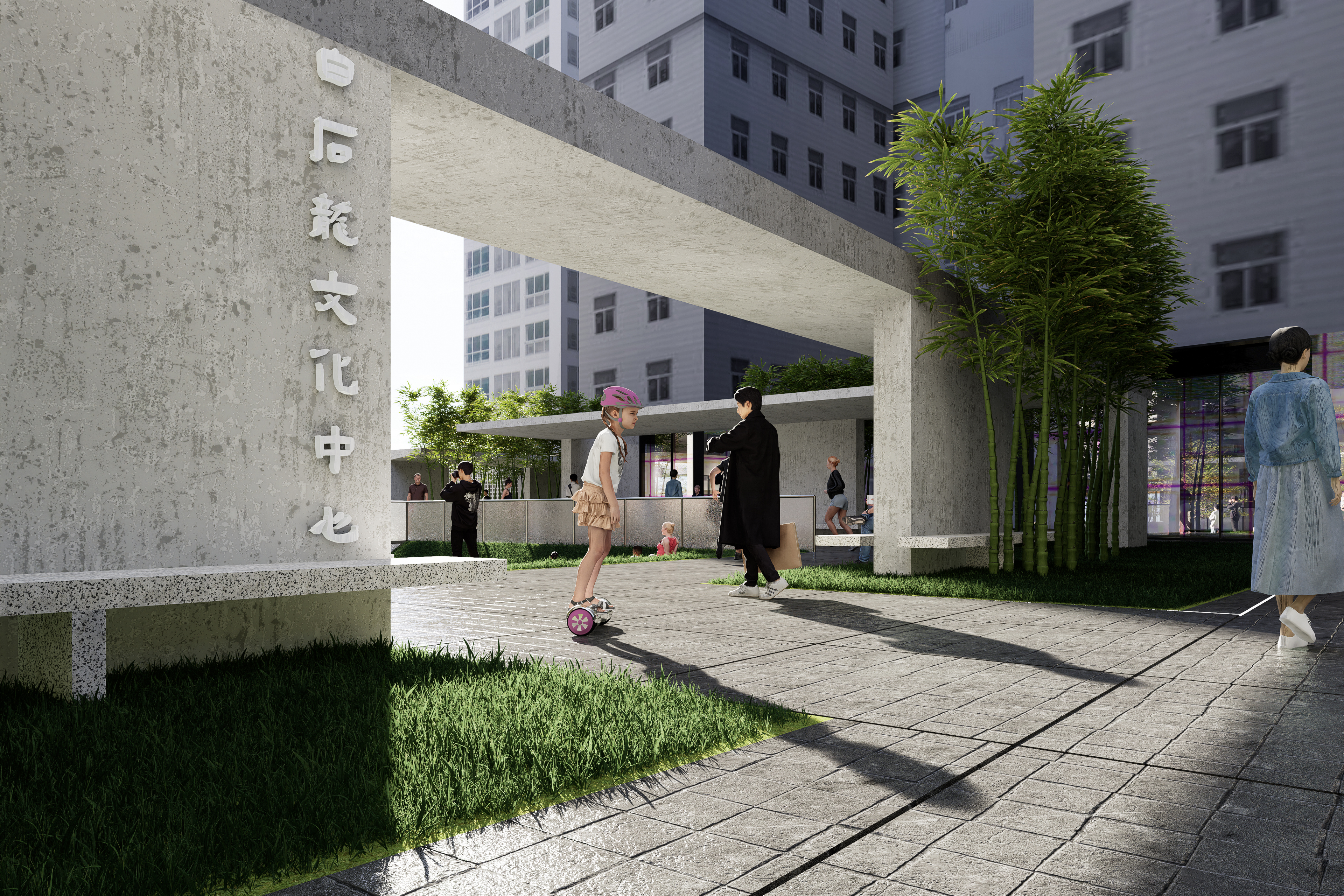
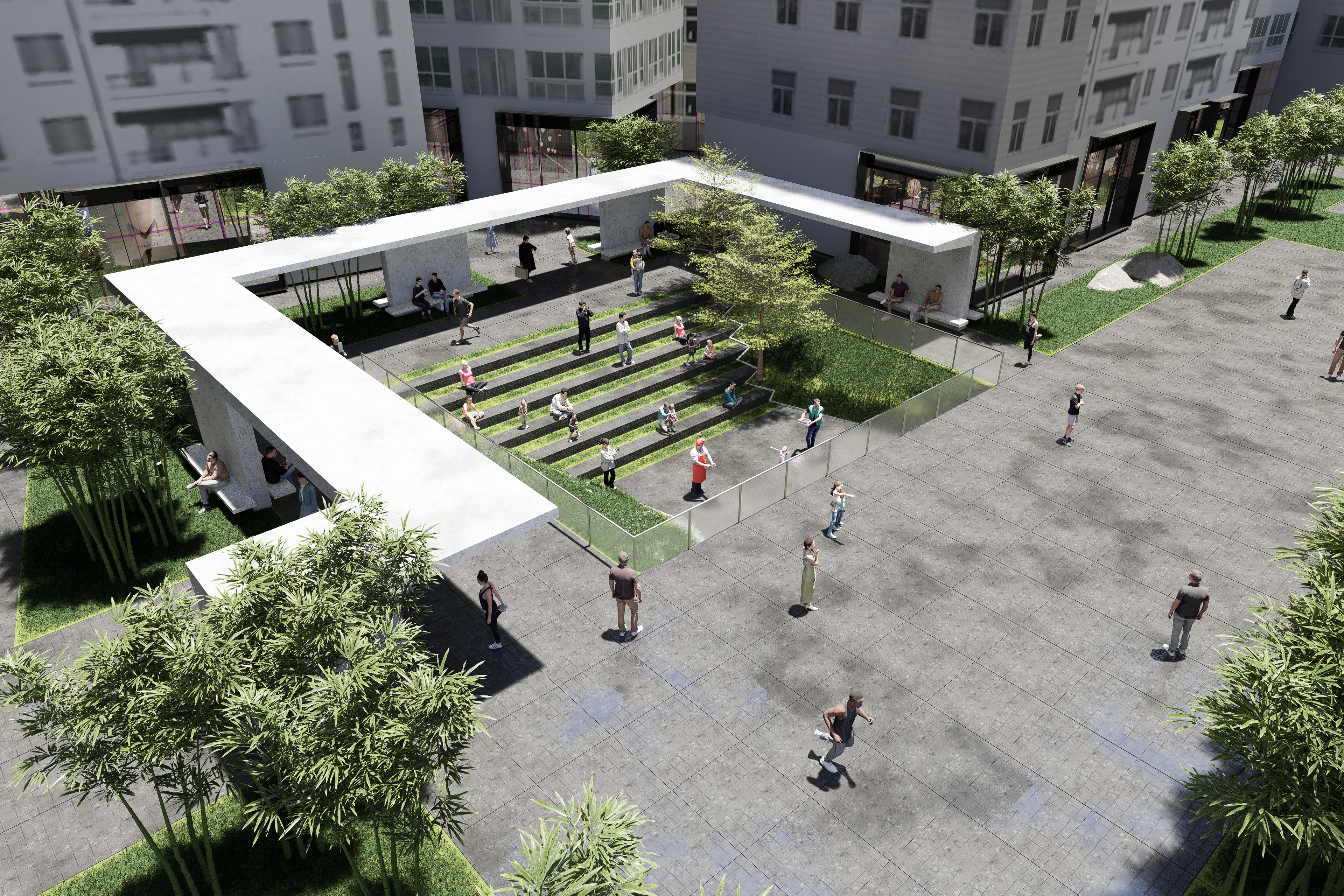
方案概念生成
Conceiving Methods of Concept Design
在高密度且周边环境复杂的场地,我们希望以解决场地问题为前提,用理性的方式推导出一个感性的场所。
In a plot with high-density and complex surrounding environment, we hope to derive an emotional building by a rational way on the base of solving problems of the plot.
首先,谦逊退让。为照顾周边环境,项目采用最紧凑的布局形式,沿场地四周做最大程度退让(14—32米),自然形成一个简洁纯粹的方盒子;
First of all, we adopt the policy of being humble and modestly retreating. In order to take care of the surrounding environment, the most compact layout is adopted, with maximum retreat along the perimeter of the site (14-32 meters), naturally forming a simple and pure square box.
其次,核心筒偏置。平面接近一个36米×36米正方形,为最大程度满足展览需求,设计师将核心筒偏向南侧背面放置,剩余大空间具备最大灵活性,并面向视野最优方向;
Secondly, we put the core tube aside. The plane is close to a 36m×36m square. In order to meet the needs of exhibition to the greatest extent, the core tube is placed in the south side towards the back. Therefore, the remaining large space has the greatest flexibility and facing towards the optimal direction of view.
再次,首层架空。为引入城市公共人流,解放地面,设计师将方盒子抬升7.2米,采用45°放射式剪力墙结构,打造标志性城市开放空间——口袋公园;
Thirdly, the first floor is elevated. In order to introduce urban public and liberate the ground space, the square box is lifted by 7.2 meters, and a 45° radiating shear wall structure is adopted to create a landmark urban open space - the pocket park.
第四,水平漫游。设计师沿口袋公园外围布置U形游廊,提供近人尺度漫游路径的同时,形成与现有城中村共享界面,串联城中村和城市人流;
Fourthly, we adopt the policy of horizontal roaming. U-shaped corridors are arranged along the periphery of the pocket park, providing roaming paths for the public while forming a shared space with the existing urban villages and pedestrians.
最后,垂直漫游。内部一条不断变化的漫游路径串联起建筑各个楼层及各个变化有趣的功能空间,将独特室内空间外化,生成一个戏剧化的立方体。
Lastly, we adopt the policy of vertical roaming. The internal constantly changing roaming paths connect all floors of the building and all varying interesting functional spaces, externalizing the unique indoor space and generating a dramatic cube.
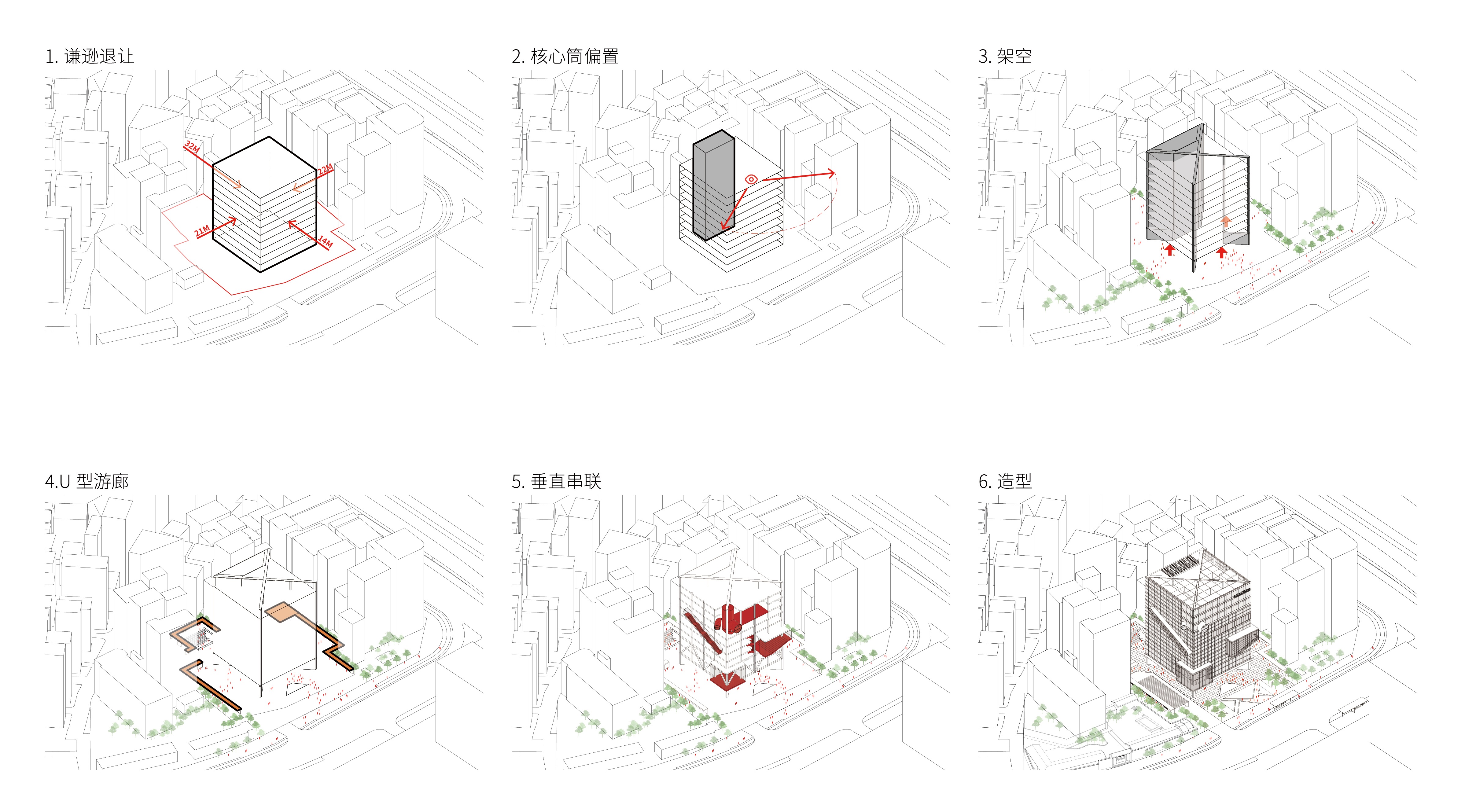
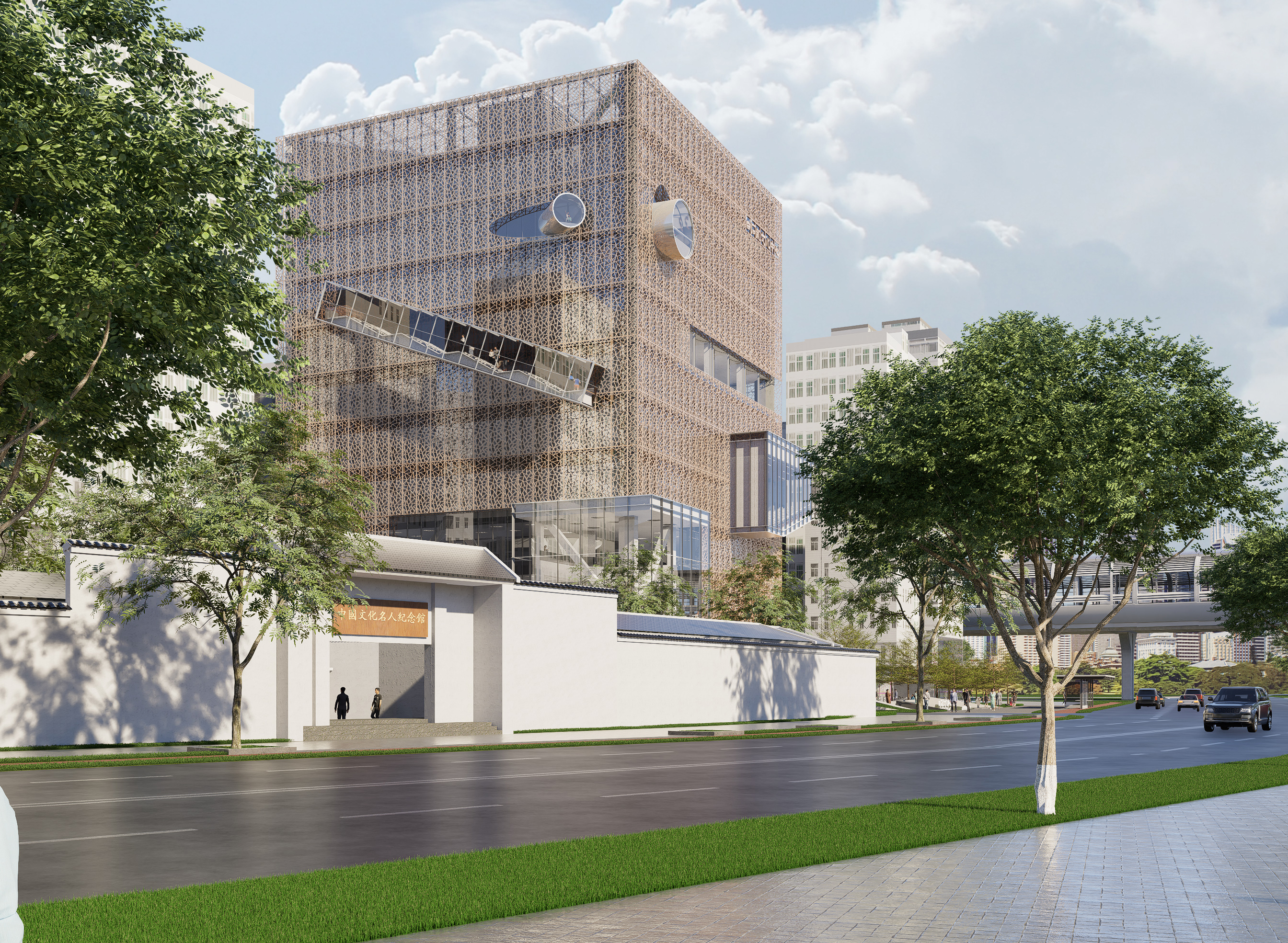
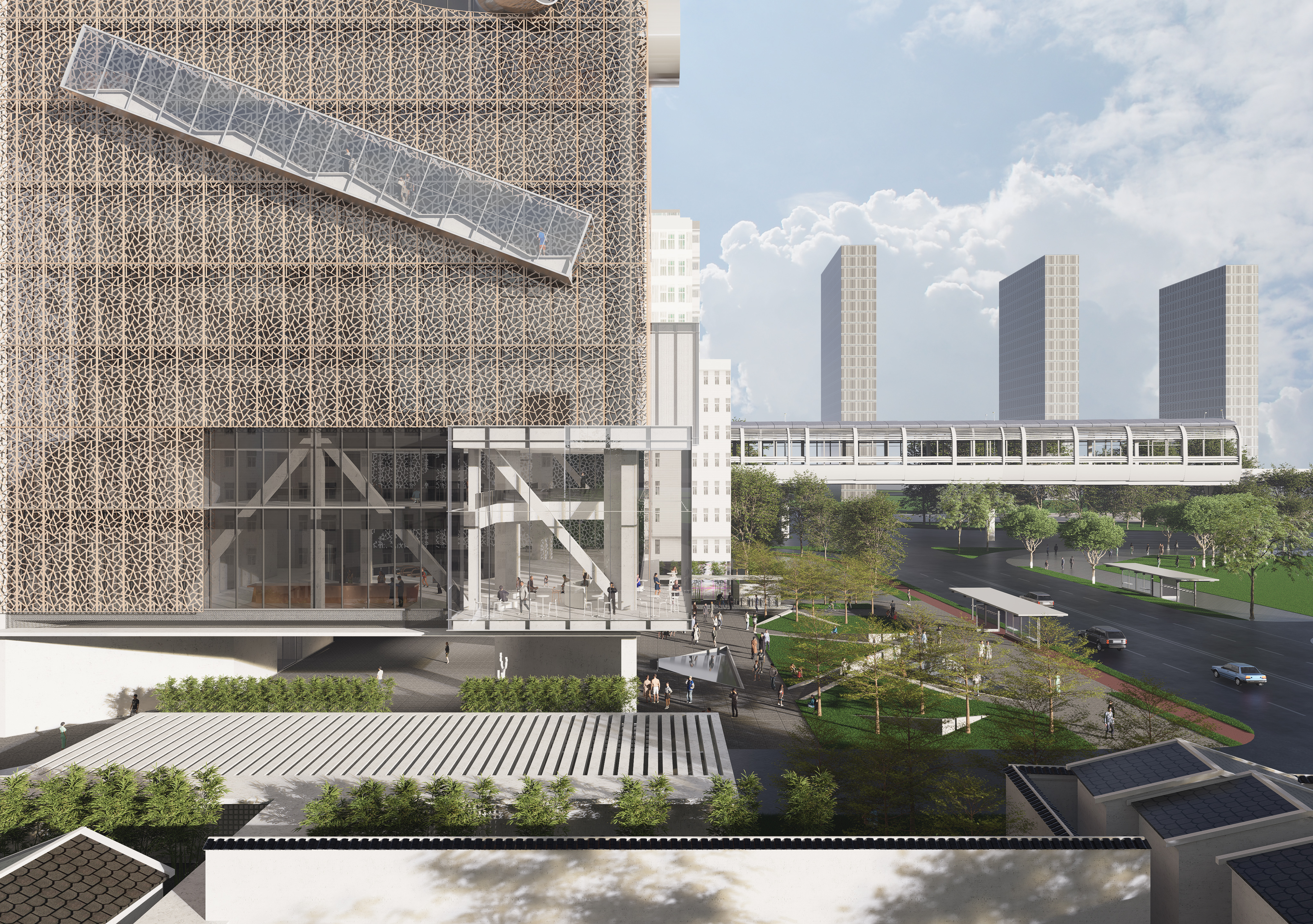
场所精神:口袋公园
Spirit of Place :The Pocket Park
口袋公园是整个项目的精神主题,我们希望它可以为自身和周边空间赋能,并着眼当下与未来,营造具有多功能的场所空间。
The pocket park is the spiritual theme of the entire project. We hope that it can revitalize itself and the surrounding space by creating a multi-functional place focusing on the present and the future.
近期规划以城市、城中村共享的公共开放空间为主,24小时开放:例如室外展览、跑步、太极、街舞、轮滑、演出等;远期规划以商业场景为主,当场地有了足够人气自然会带动商业行为。架空层、游廊檐下空间可设置移动售卖亭,并鼓励村民在面向口袋公园一侧设置底商:例如餐饮、休闲、娱乐、健身运动等。
In the near future, it would mainly be a public space shared by the city and urban villages. It could be open 24/7 for outdoor exhibitions, running, Tai Chi, street dancing, roller-skating, performances, etc.In the long-term perspective, it would mainly focus on commercial development. The increased people flow would naturally bring commercial activities. Mobile vending booths can be set up in the elevated floor and corridor space under the eave. Villagers would be encouraged to open shops facing the pocket park. Business formats include catering, rest and recreation at leisure, fitness and sports, etc.
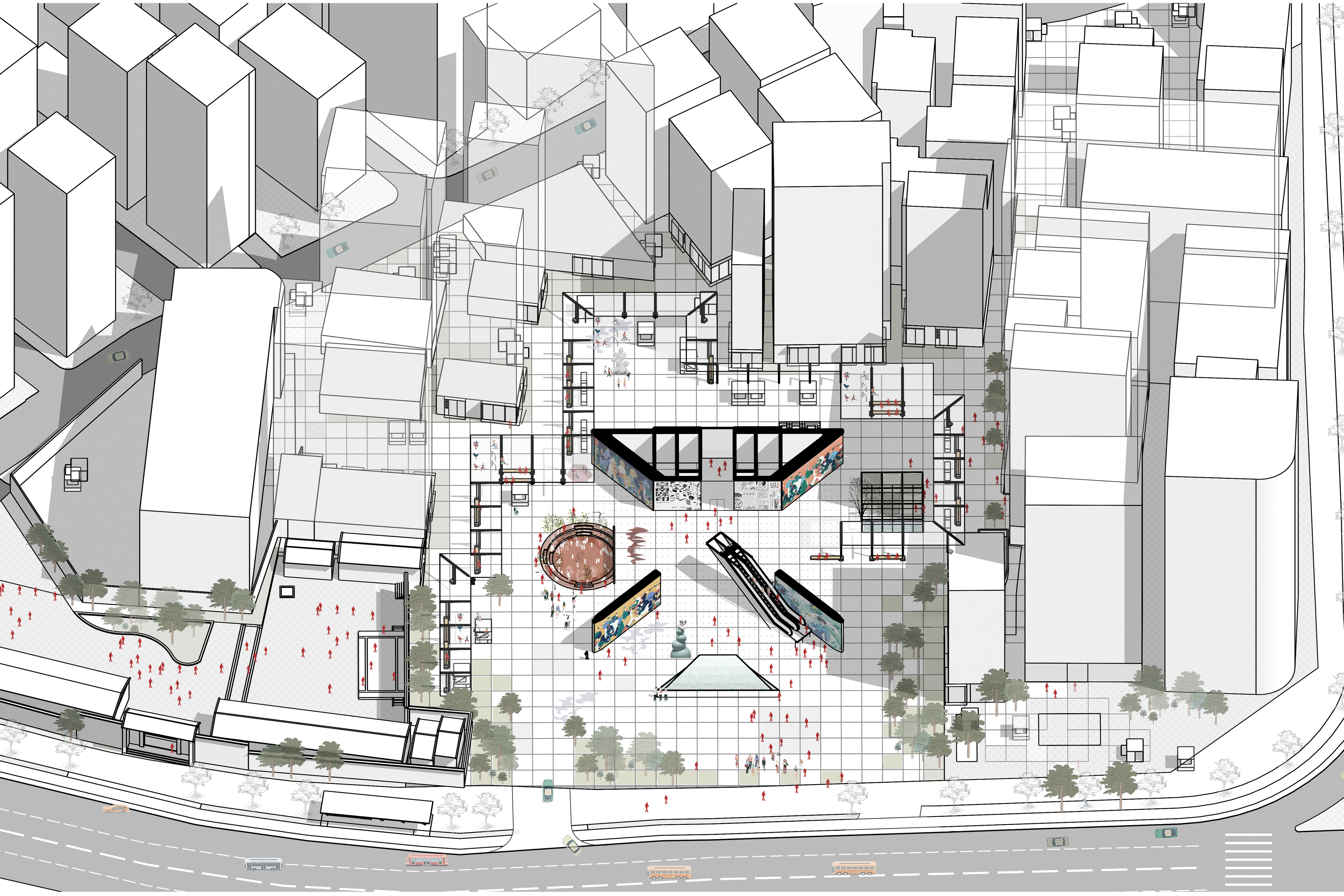

同一个场所空间,灵活通用,可以实现不同的场景切换,场所本身也更具实用价值。为保证口袋公园的纯粹性,设计采用人车分流,车流沿场地东北角快速进出,人行则从北侧三角形景观入口进入口袋公园,还可通过广场游廊水平漫游或通过入口大扶梯直上二层大堂垂直漫游。
The place itself has more practical value when the same space is flexible for different scenarios. In order to ensure the purity of the pocket park, vehicle routes and pedestrian routes designed to be separated. The vehicles enter and exit quickly along the northeast corner of the site, while pedestrians enter or exit the pocket park from the following paths: the triangular landscape entrance on the north side, or the square corridor or escalators to the second-floor lobby at the entrance.
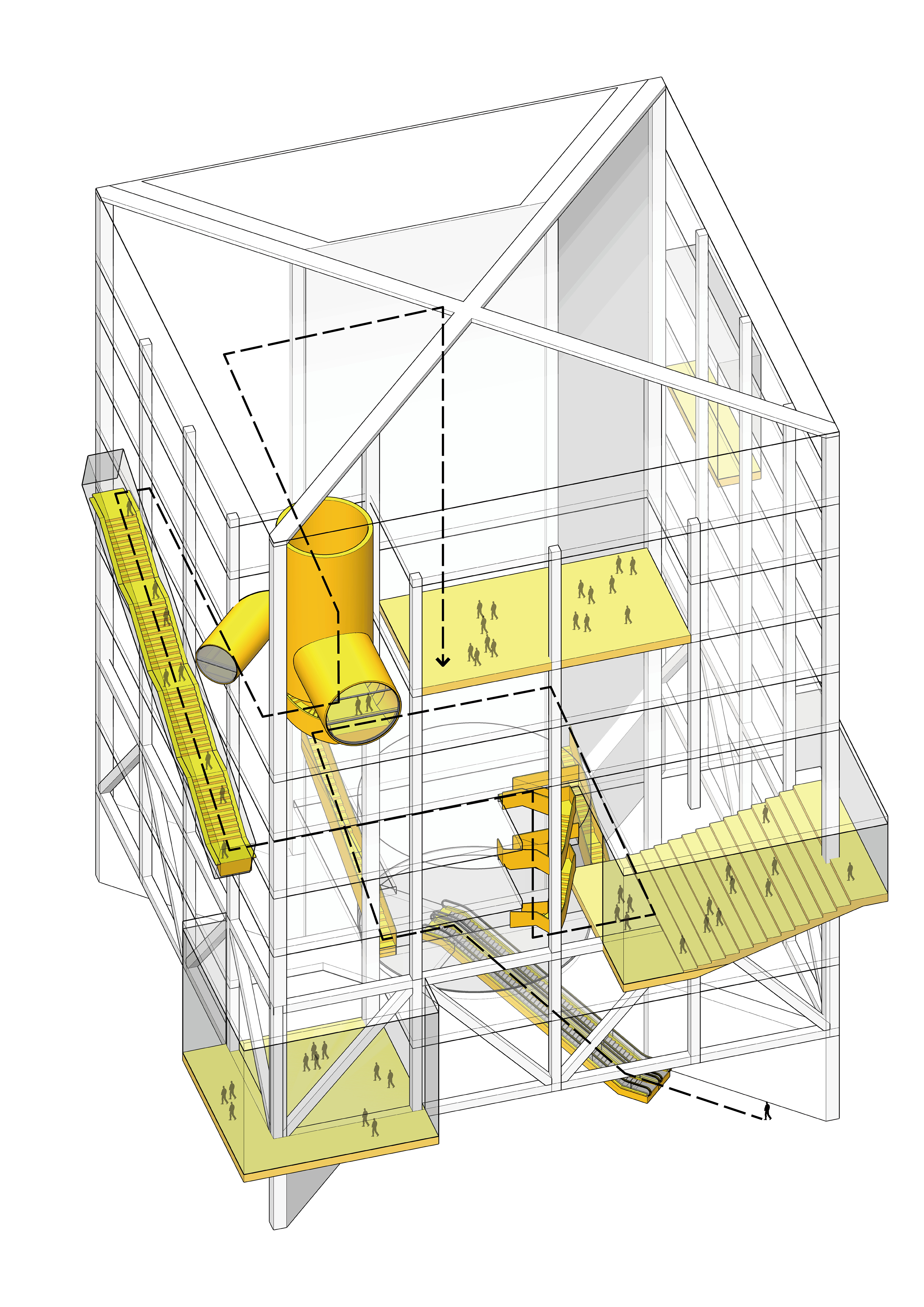
水平漫游:人们沿着游廊动线漫步休闲,并不断与广场空间、城中村底层互动、共享、邂逅。
Horizontal roaming: People could wander and be relax along the corridors. They would constantly interact, share, and encounter with the square space and the ground floor of urban villages.
垂直漫游:由于用地极其紧张,我们将各功能按类别垂直分层,叠加设置。除垂直电梯外,从入口大扶梯开始,一条不断变化的内部垂直漫游路径连通各个楼层,提供空间体验式步行流线,串联起各个有趣的功能空间,并呈现在外立面上。
Vertical roaming: Due to the extremely limited area of the land, we vertically layer each function according to categories. Except for the vertical elevators, starting from the entrance escalators, the internal constantly changing roaming paths, which could be seen on the facades, connect all floors of the building and all varying interesting functional spaces.
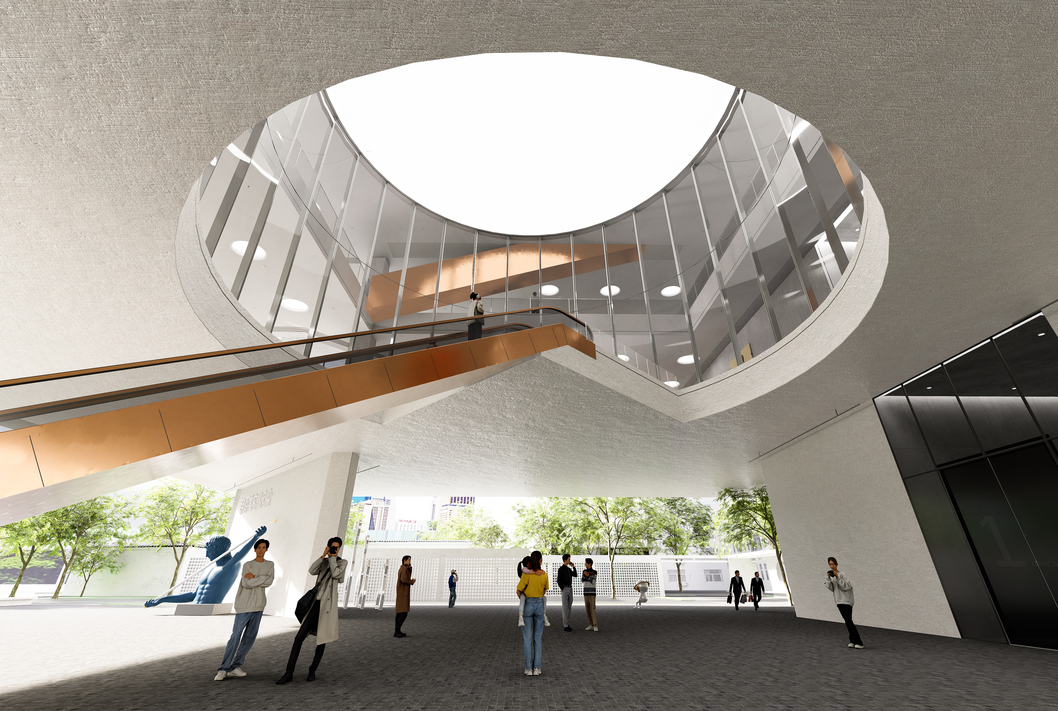
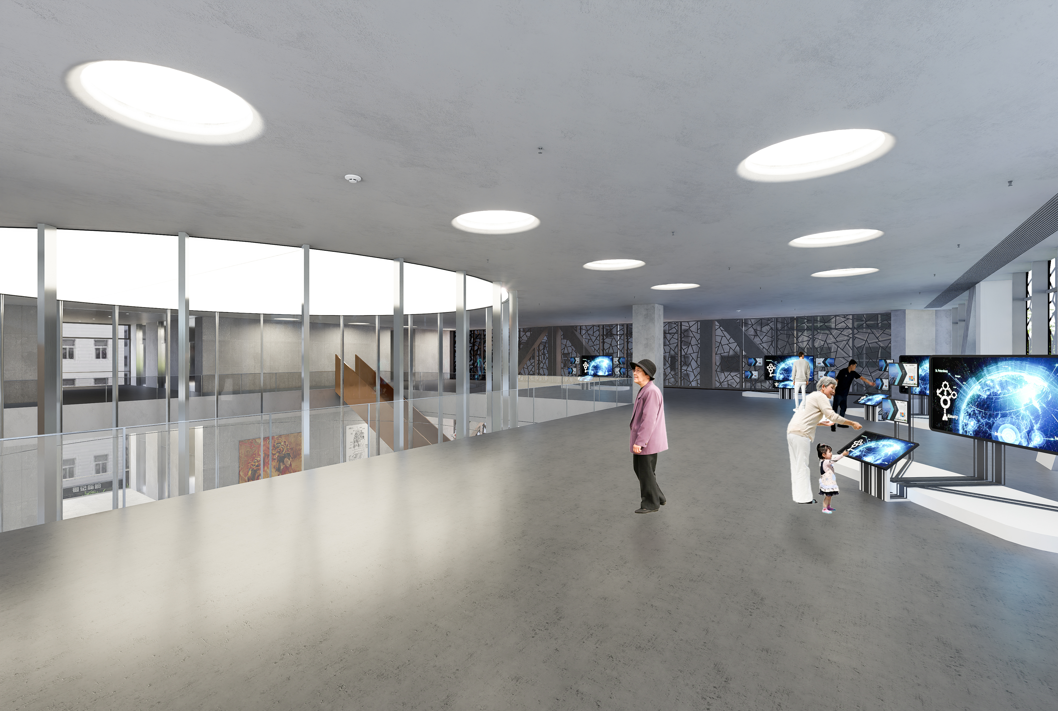
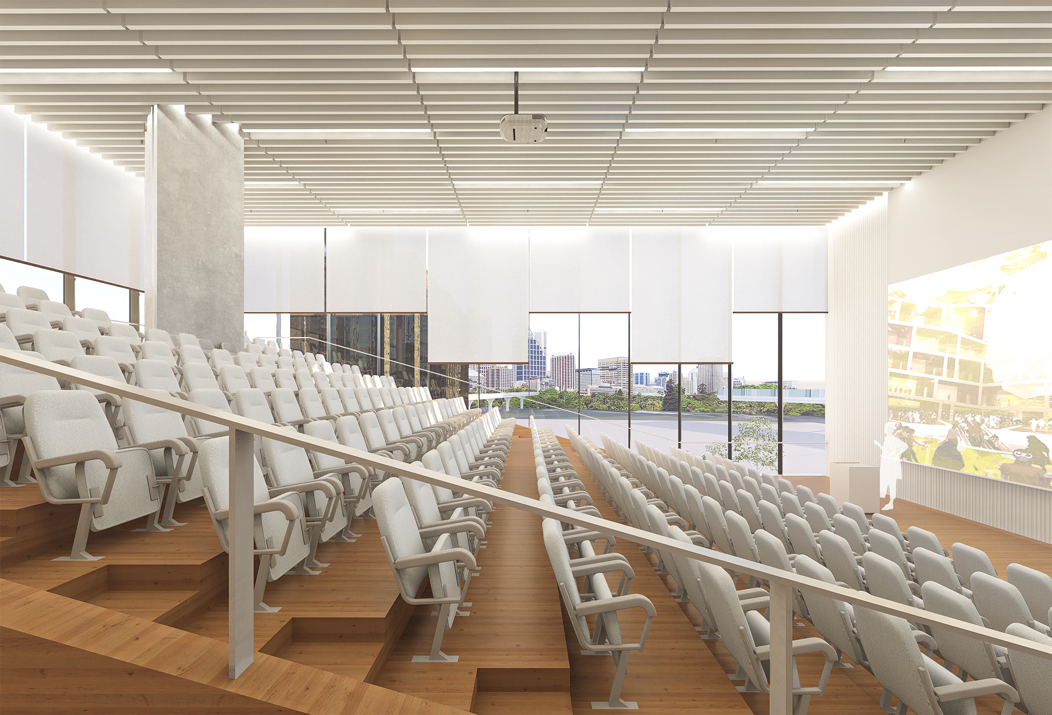
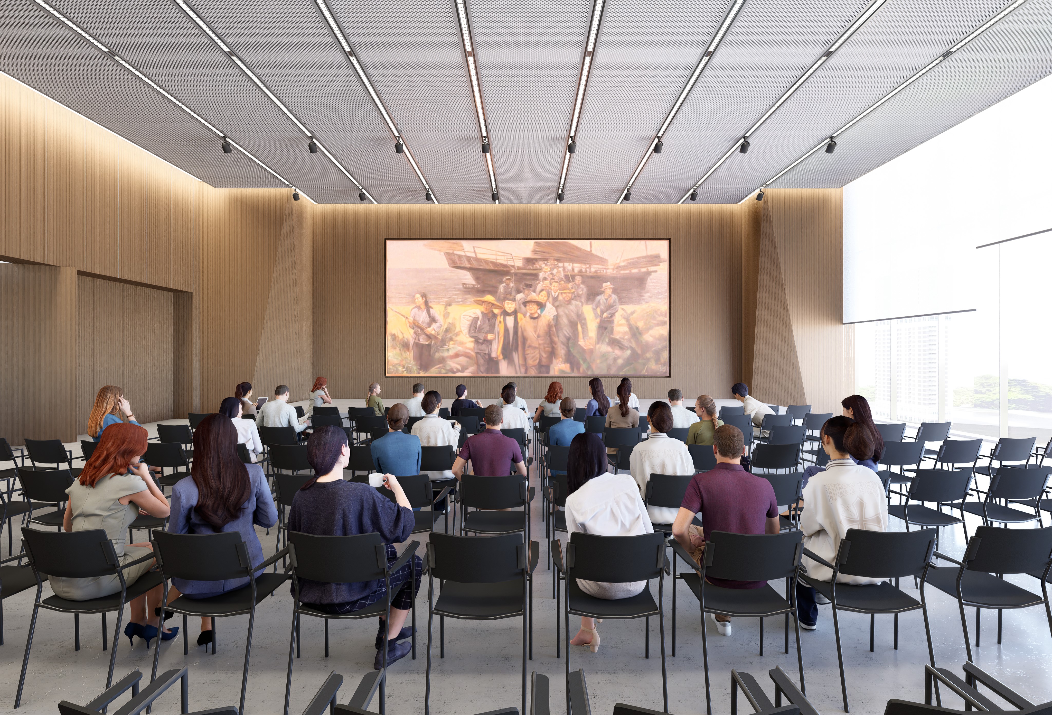
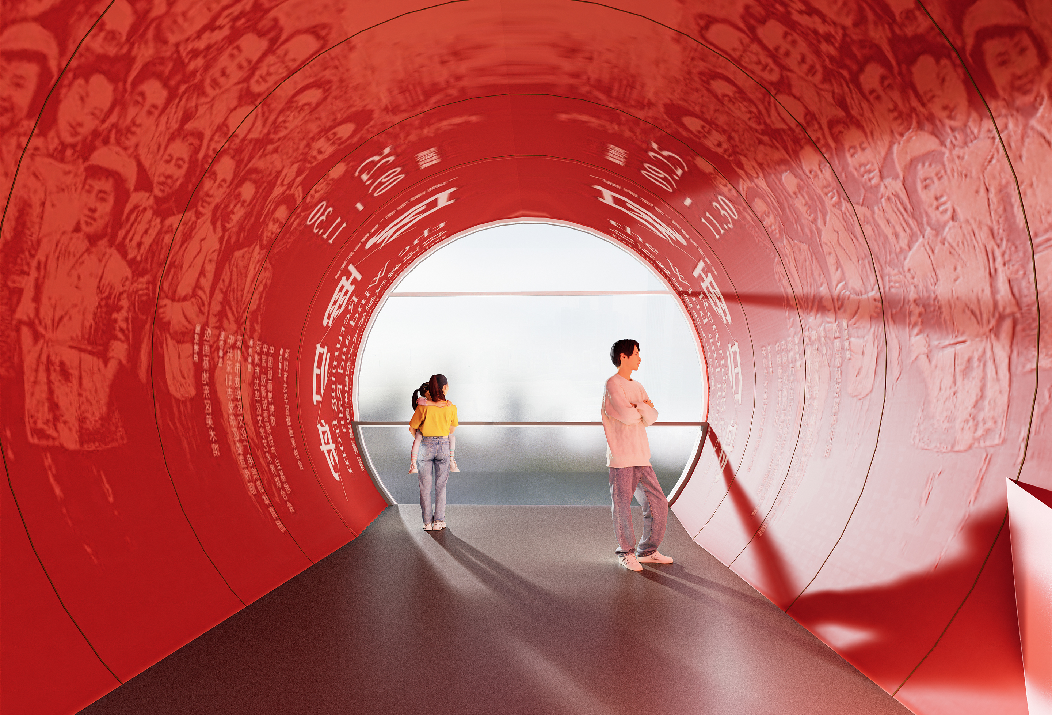
结构与空间
Structure and Space
本着空间的纯粹性与结构的经济性,我们用不同的结构形式应对空间需求。我们的核心理念是架空层——口袋公园,其空间需要足够的通透性和结构的力量感,理想状态便是无柱空间。因此,我们大胆地采用四片45°放射性剪力墙落地,二、三层整体采用型钢混凝土桁架结构作为转换层,形成稳定的结构体系,较为经济地实现36米大跨度和无柱空间。结构与空间互为因果,项目实现结构空间一体化。
Based on the purity of space and the economy of structure, we use different structural forms to meet requirements of different spaces. Our core concept is the elevated floor -- the pocket park. It is important for the space to have sufficient permeability and structural strength. The ideal state is a column-free space. We boldly adopt four 45° radiating shear walls; the second and third floors adopt steel-reinforced concrete truss structures as transfer layers. Therefore, we design a stable structural system with a 36m large-span and column-free space in a relatively economical way. Structure and space are mutually causal, achieving the integration of structure and space.

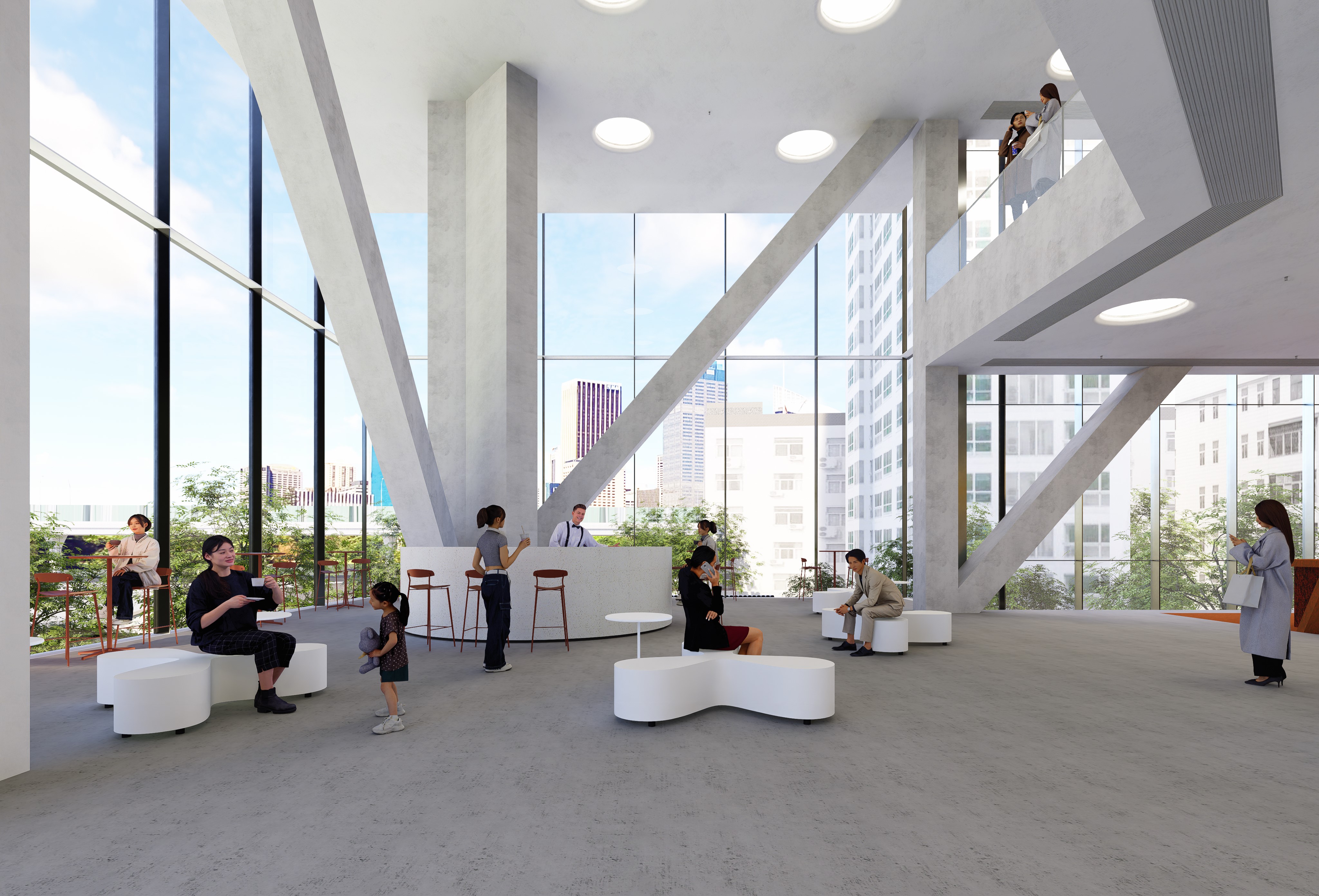
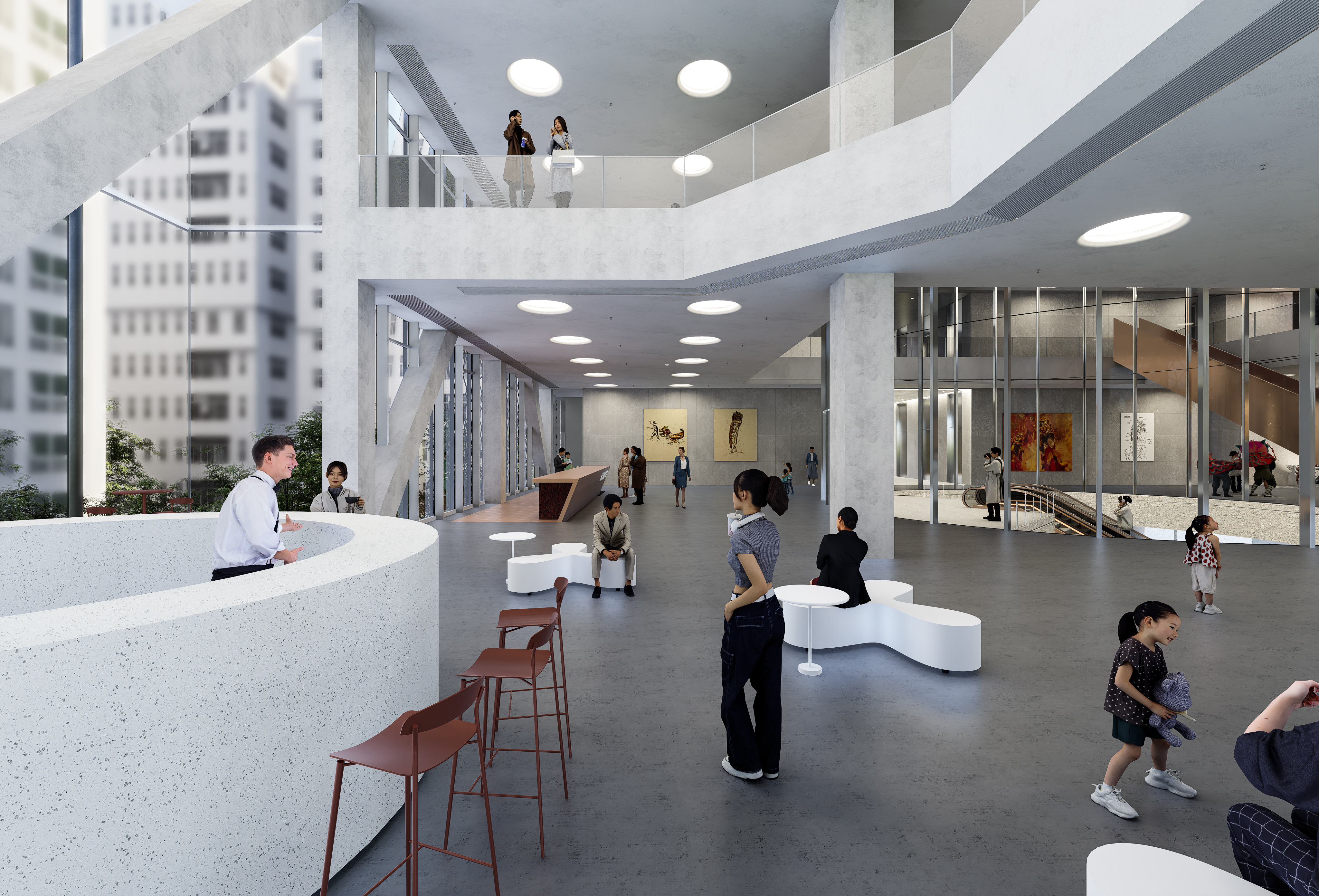
气候表皮
Structure and Space
项目地处南方,为适应特殊的南方气候,遮阳并通风,设计师利用首层架空和游廊檐下空间营造大量遮风避雨的灰空间以及低技低成本生态场所;除此之外,我们希望该文化中心的建筑本身也能实现被动式节能—双层表皮:外层立面UHPC镂空冰裂纹格栅具有遮阳作用,并与内侧玻璃幕墙脱开,留出约60厘米空腔,内侧幕墙设置可开启外窗,充分实现自然通风。
The project is located in the south of China. In order to adapt to the particular southern climate, for better shading and ventilation, a large number of gray spaces for sheltering from wind and rain are created by using the elevated first-floor and the corridors under the eaves. With these methods, we create a low-tech and low-cost ecological place for people. In addition, we hope that the cultural center itself can achieve passive energy-saving by designing double-layer surfaces for the building. The outer-layer facades have sunshading UHPC hollow ice-crack-patterned grilles, which are separated from the inner-layer of glass curtain walls. There are a cavity of about 60 centimeters between the two layers. The inner curtain walls are equipped with openable windows for sufficient natural ventilation.
立面外层采用有机冰裂纹式格栅幕墙,以现代的方式重新演绎古典花窗,在表现上有一定的东方韵味。镂空双层幕墙,从不同角度看,建筑体量时而轻盈时而厚重,时而古典时而现代,具有东方朦胧之美。
The organic ice-crack-patterned grilles on the outer-layer facades reinterpret classical flower windows in a modern way, with a certain oriental charm in the appearance. From different perspectives, the hollow double-layer curtain walls make the building volume to appear sometimes light, sometimes heavy, sometimes classical, and sometimes modern, with an oriental hazy beauty.


设计图纸 ▽
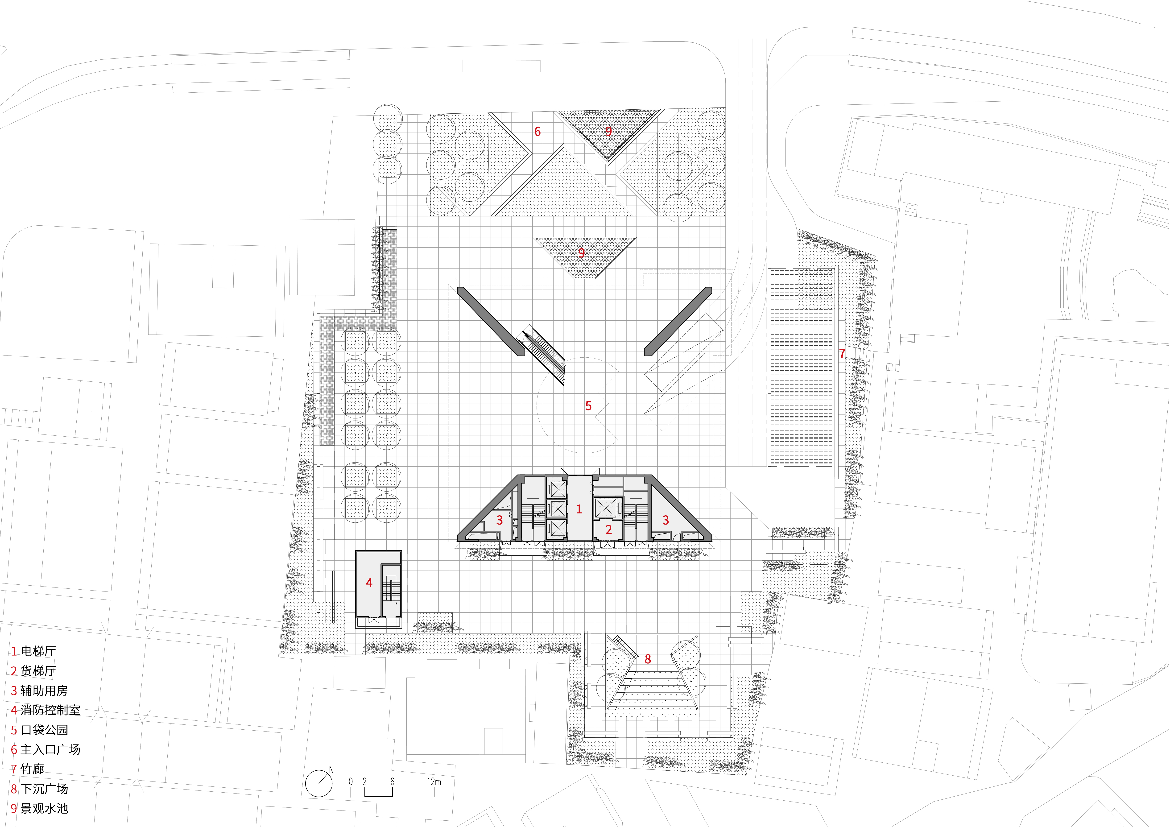
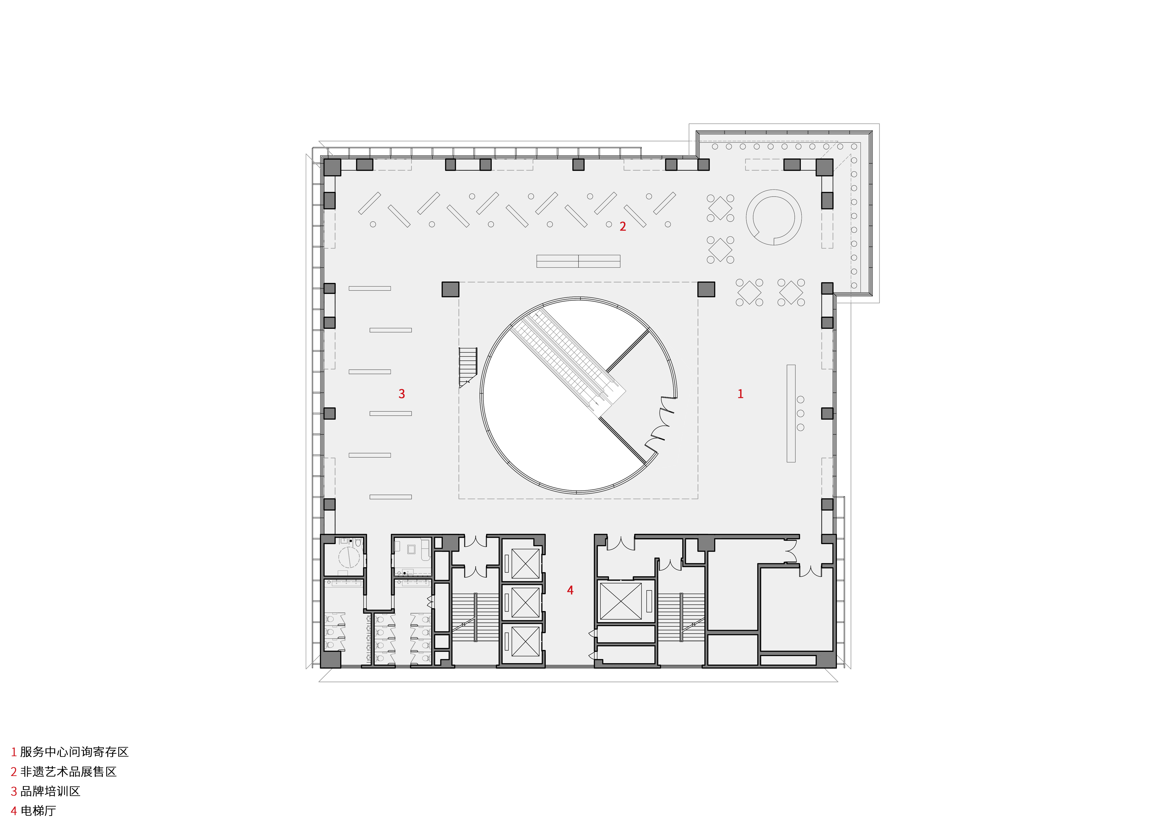
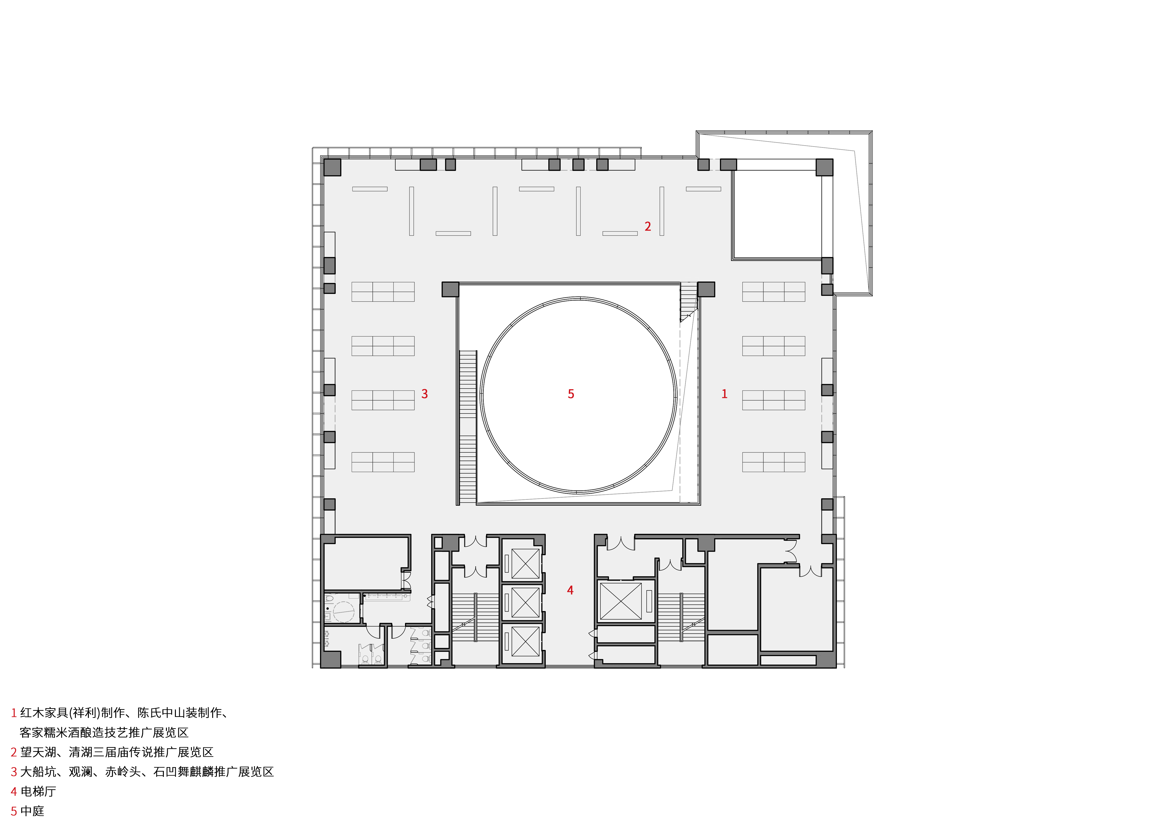
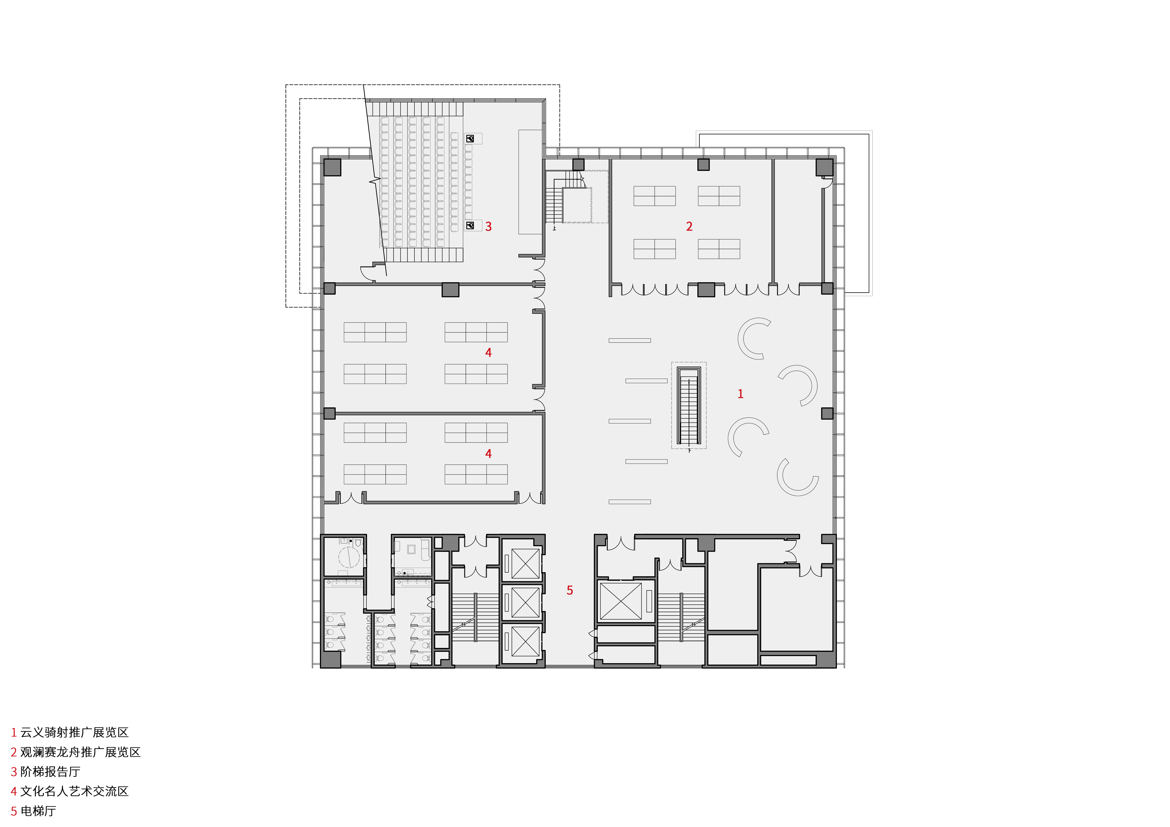
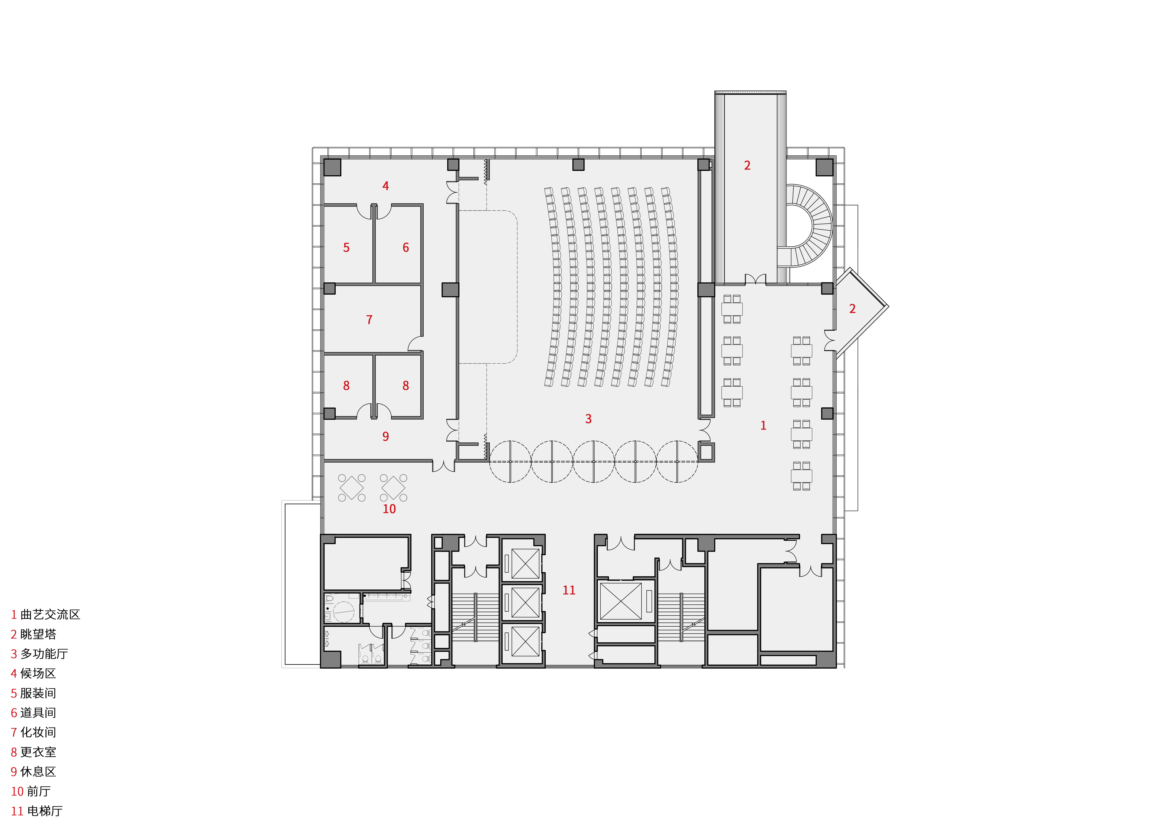
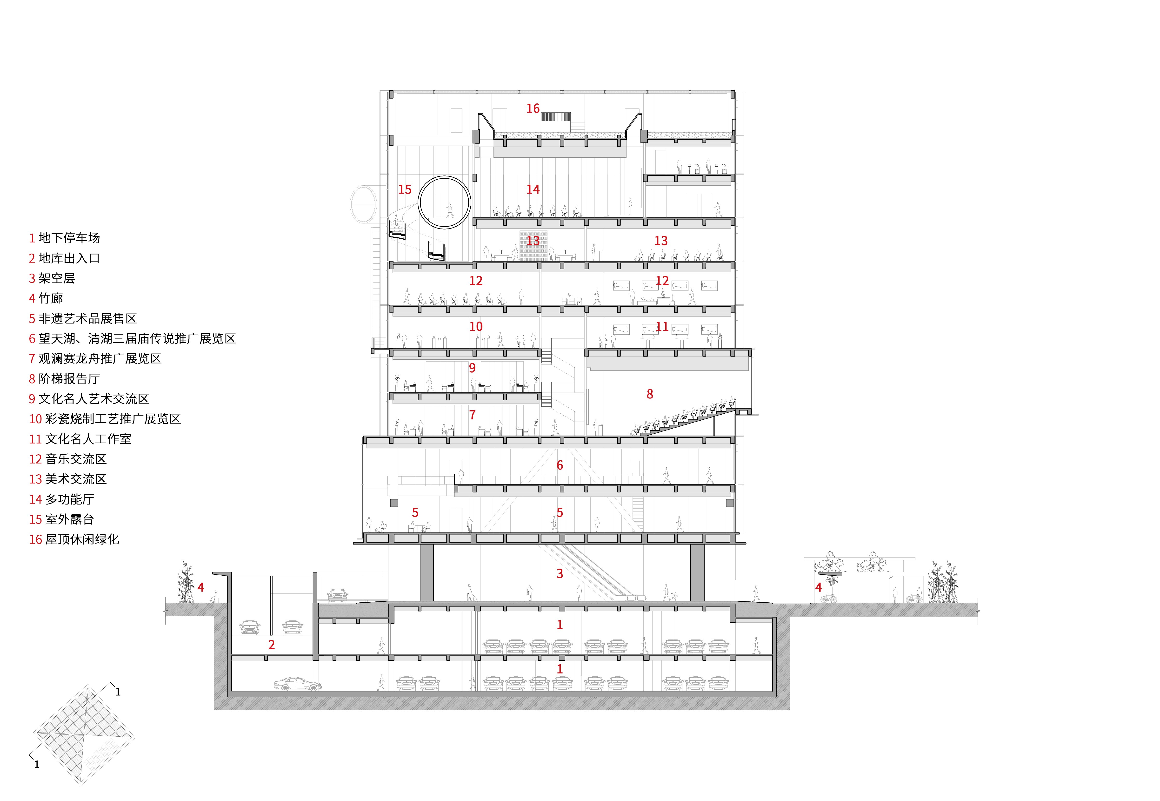
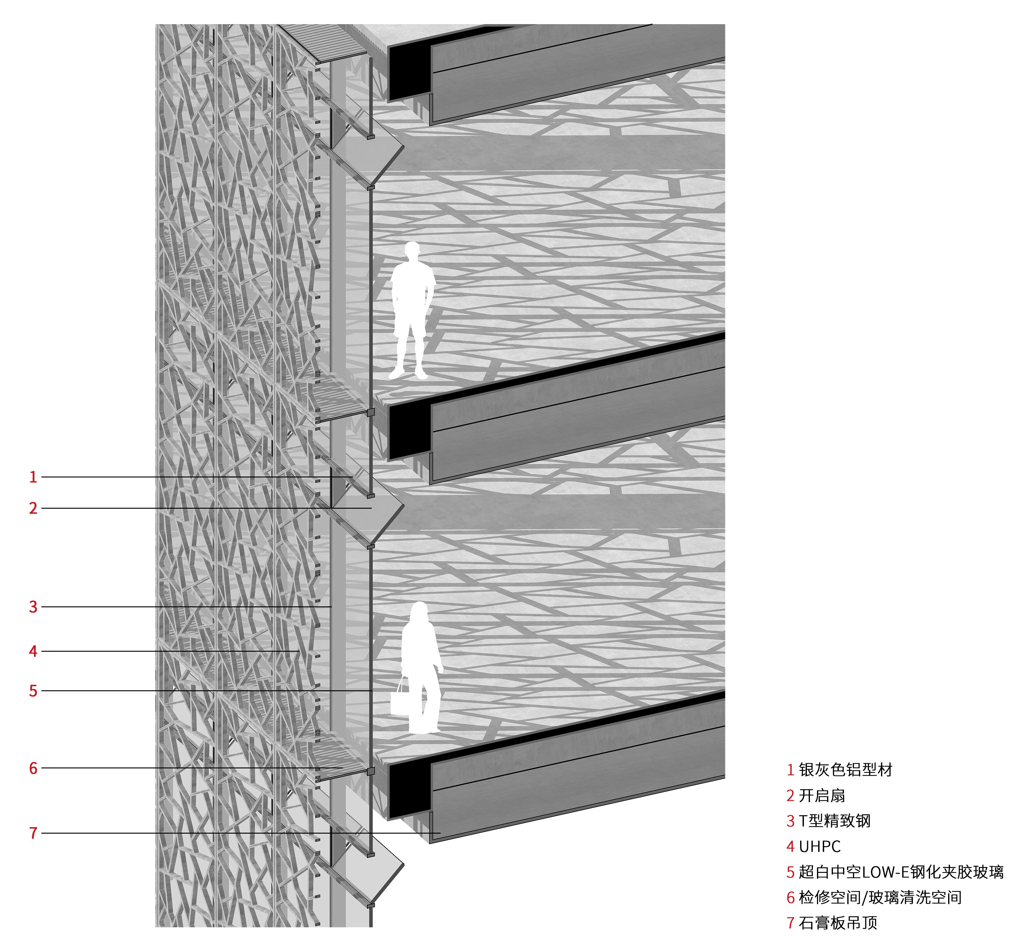
完整项目信息
项目名称:深圳白石龙文化中心
项目地点:广东省深圳市
用地面积:5520平方米
建筑面积:20000平方米
容积率:3.6
设计范围:方案、施工图全程设计(含建筑、室内、景观等)
设计时间:2023年—2024年
业主:深圳市龙华区建筑工务署
设计单位:深圳墨泰建筑设计与咨询有限公司
主持建筑师:沈驰、曾杰、陈端
方案团队:蔡钊雄、朱维、胡奇洋、陈奕如、严添龙、梁晨、何润泽、张琪琪、蔡子丰
建筑团队:葛铁昶、易映盛、贺杰、罗正岗、周华
结构团队:岑慧园、黄明星、方奕韬、龙维
机电团队:李和、卜汪洋、王翰杰、李阳、周永华、黄垂协、钟振涛、蒋玲娜
幕墙:云创达技术咨询有限公司
装配式:深圳国研建筑科技有限公司
造价:深圳市众鑫工程造价咨询有限公司
地勘:山西省地质工程勘察院
灯光:深圳市光程式科技有限公司
版权声明:本文由深圳墨泰建筑设计与咨询有限公司授权发布。欢迎转发,禁止以有方编辑版本转载。
投稿邮箱:media@archiposition.com
转载请注明来源本文地址:https://www.tuituisoft/blog/25927.html