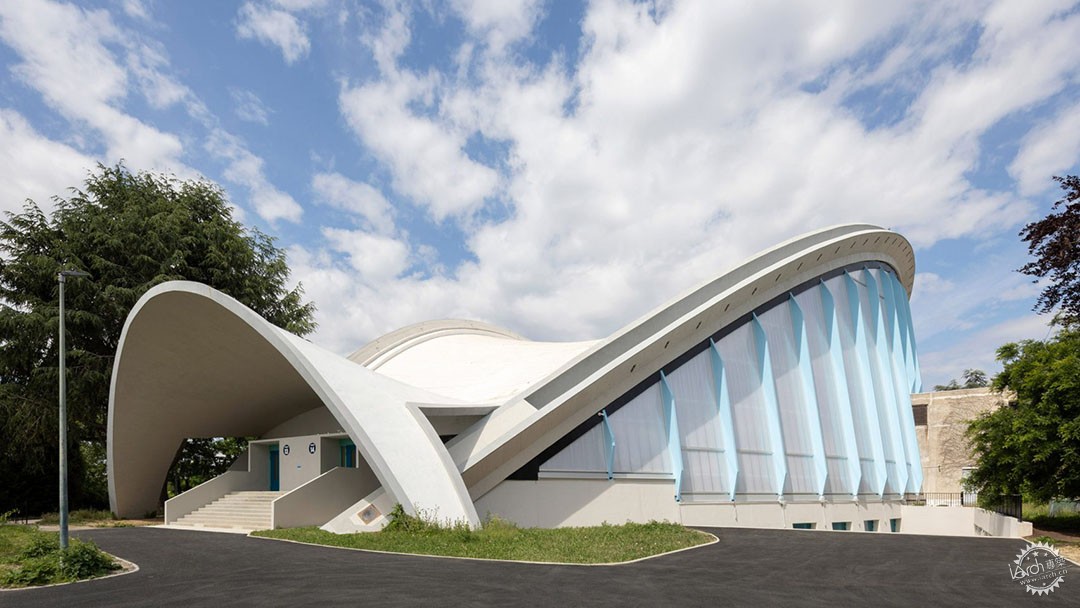
Chatillon Architectes对位于巴黎的20世纪70年代体育综合体进行了翻新
Chatillon Architectes restores 1970s sports complex in Paris
由专筑网刘颖琳,小R编译
法国 Chatillon建筑事务所完成了巴黎Île-des-Vannes体育综合体中的Grande Nef的翻新工作。此次翻修保留了其抛物线形屋顶,并更新了聚碳酸酯立面。
自2018年以来,由于可达性和能源效率差,这个体育综合体一直空置。现在,它已重新开放,作为2024年残奥会运动员的训练设施。这个月早些时候,它也对奥运选手开放,不久将交还给Saint-Ouen-sur-Seine社区的当地居民作为体育综合体使用。
French studio Chatillon Architectes has renovated the Grande Nef of the Île-des-Vannes sports complex in Paris, preserving its parabolic roof and updating its polycarbonate facades.
Vacant since 2018 due to poor accessibility and energy efficiency, the sports complex has now reopened as a training facility for athletes participating in the 2024 Paralympic Games.
It was also open to Olympians earlier this month and will shortly be handed back over to locals in the Saint-Ouen-sur-Seine neighbourhood to use as a sports complex.
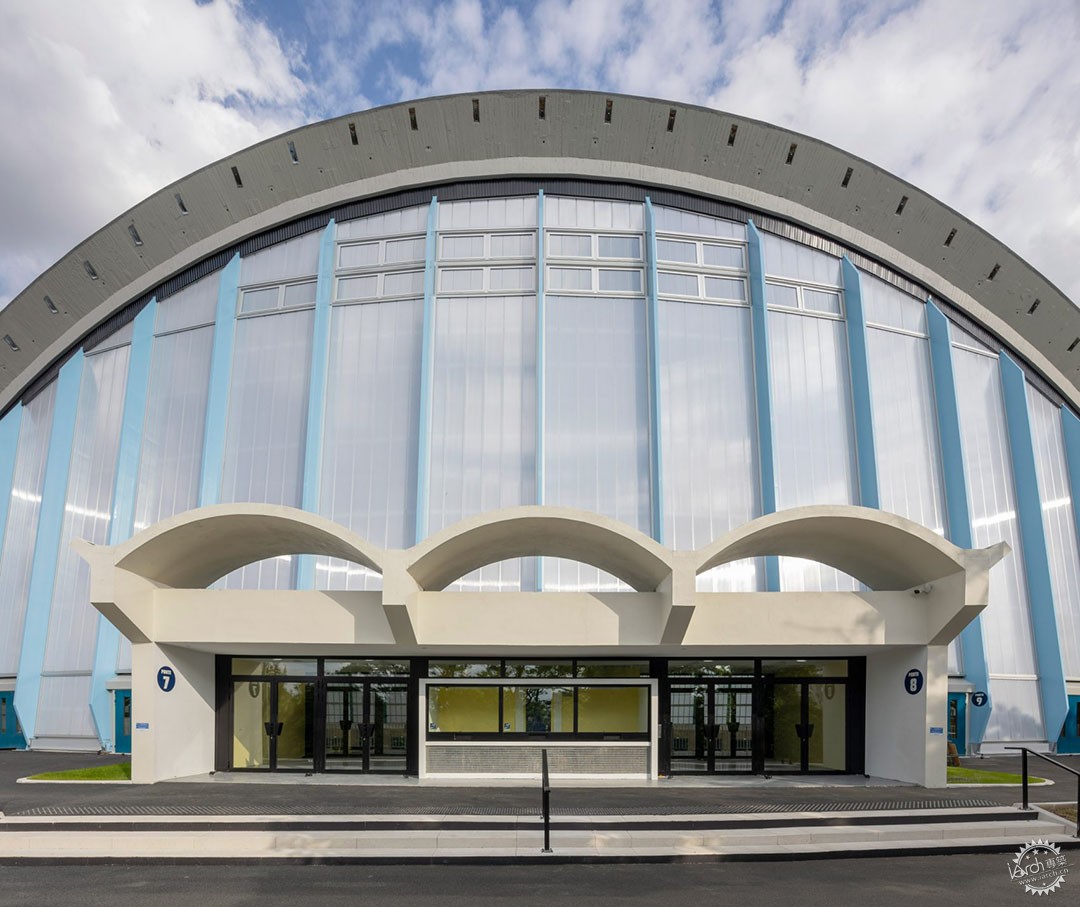
Chatillon建筑事务所的翻修目标是,在保留原有建筑风貌的同时,满足现代能源标准。这座建筑于1971年开放,由建筑师Anatole Kopp、Lucien Metrich和Pierre Chazanoff设计,外形如同一艘翻转的船,象征其河畔位置。
这座建筑可容纳5000多人,曾举办过1981年男子手球世界B组锦标赛决赛,还举办过Pink Floyd和Queen等艺术家的音乐会,以及法国共产党代表大会等政治集会。
Chatillon Architectes' goal for the overhaul was to preserve and celebrate the original architecture of Grande Nef of the Île-des-Vannes while meeting modern energy standards.
The building, which opened in 1971, was designed by architects Anatole Kopp, Lucien Metrich and Pierre Chazanoff to resemble an overturned boat, nodding to its riverside site.
With a capacity of over 5,000, it has been host to sporting events including the 1981 men's World B Handball Championship finals, as well as concerts by artists including Pink Floyd and Queen and political rallies such as congresses of the French Communist Party.
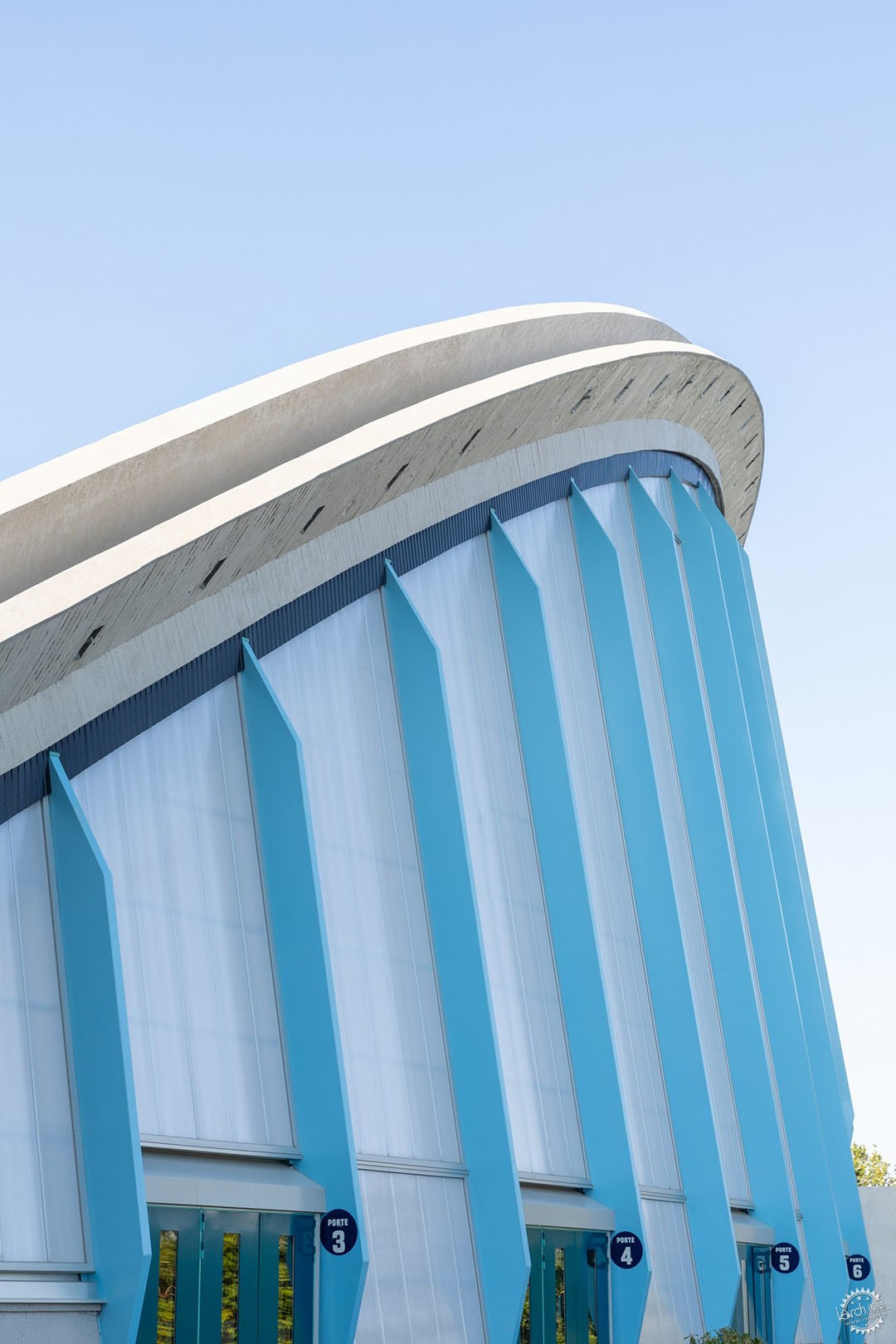
“修复的目标之一,是让来访者既能感叹‘哦,还是原来的样子!’又能说‘哦,你们改变了一切!’”工作室的创始人François Chatillon说道。
“你必须非常有创造力,才能在保持原有氛围的同时,做出新的东西。”他在Dezeen的建筑巡礼中提到。
“你尝试保留所有元素,但有时候一些处于糟糕状态的元素无法再用。于是你需要妥协或者找到新的解决方案。” Chatillon继续说,“修复其实就是创造,只不过这种创造是一种特别的方式,不同寻常。”
"One of the goals in restoration is that the same people who come at the end say, 'Oh, it's the same!' and also 'Oh, you have changed everything!'," said the studio's founder François Chatillon.
"You have to be very creative to try to meet these two goals, to make something new, but not to change the atmosphere," he told Dezeen during a tour of the building.
"You try to conserve all the elements, but sometimes some of them are in a bad state and you can't reuse them. So you have to make a compromise, or find a new solution," Chatillon continued. "Restoration is creation, you have to create things, but in a special way, not in the usual way."
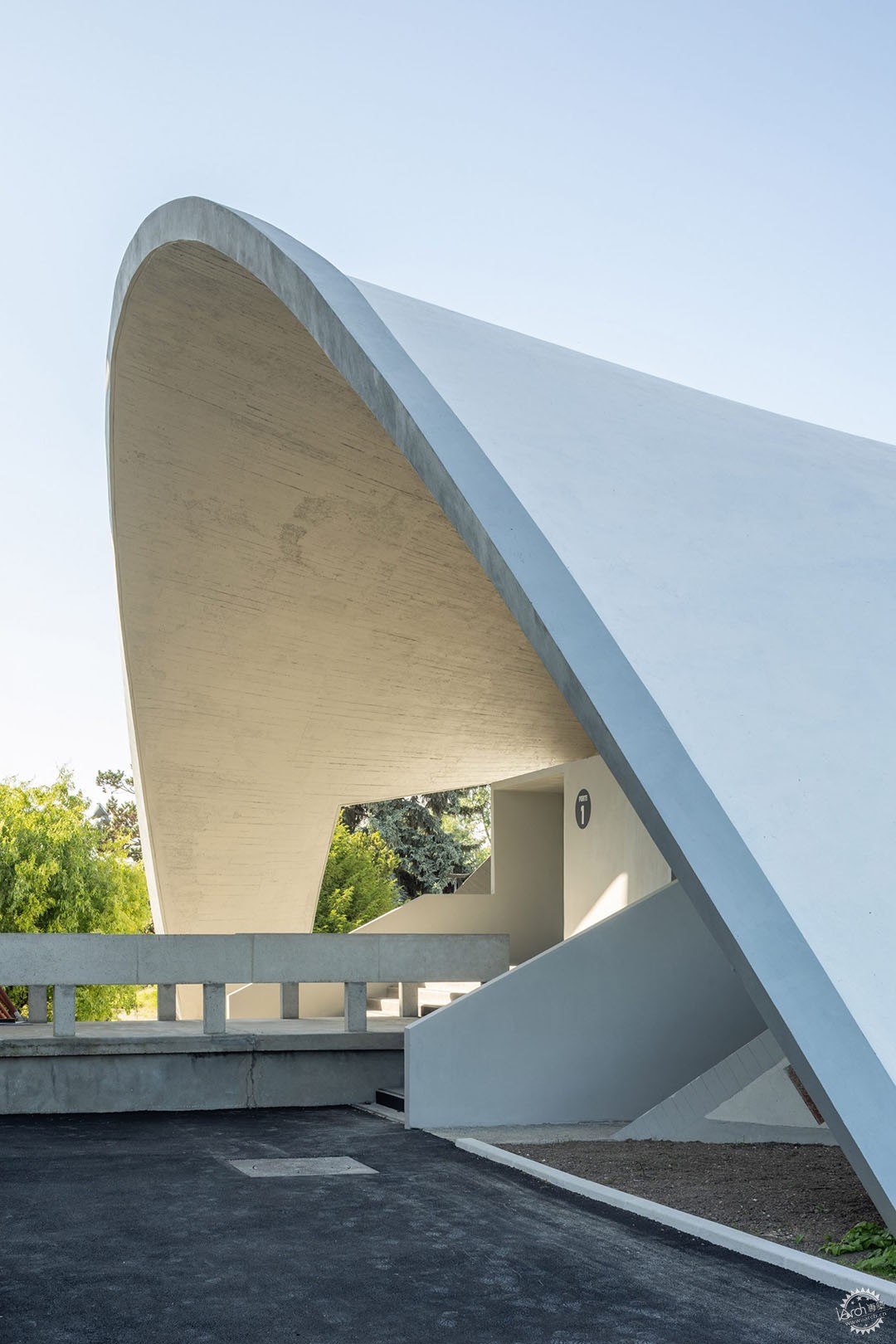
Chatillon建筑事务所的干预主要集中在主大厅,这里占地3000平方米,高达26米。
其独特的上层结构由两道混凝土拱形架构成,通过钢缆连接,支撑起轻巧的抛物线形屋顶,这也得到了修复。
Chatillon Architectes' interventions have centred around its main hall, which encompasses 3,000 square metres and reaches 26 metres in height.
Its distinct superstructure, which is formed of two concrete arches connected by tensioned steel cables to support a thin parabolic roof, has also been restored.
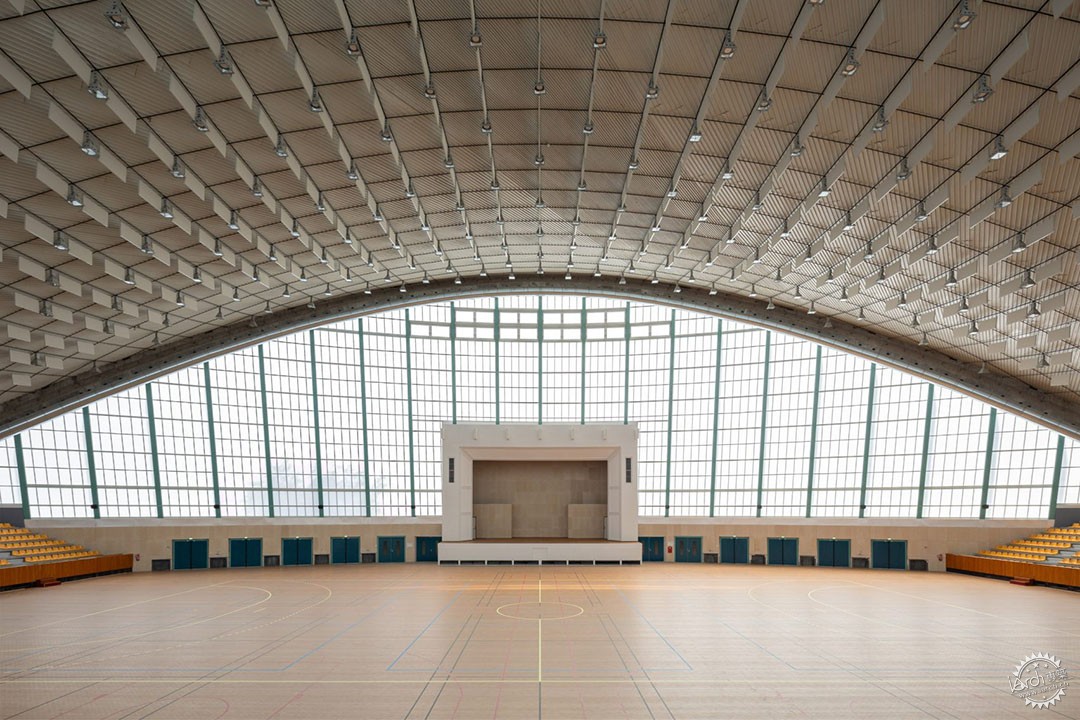
屋顶本身也进行了更新,以增强其隔热和声学性能,同时在天花板上引入了供暖、通风和空调系统。
项目的另一大部分是对建筑半透明聚碳酸酯立面的全面翻新,原先的立面只有一层薄板。
The roof itself has also been updated to enhance its insulating and acoustic performance, while a heating, ventilation and air conditioning system has been introduced along the ceiling.
Another major part of the project was the overhaul of the building's translucent polycarbonate facade, previously only one layer thick.
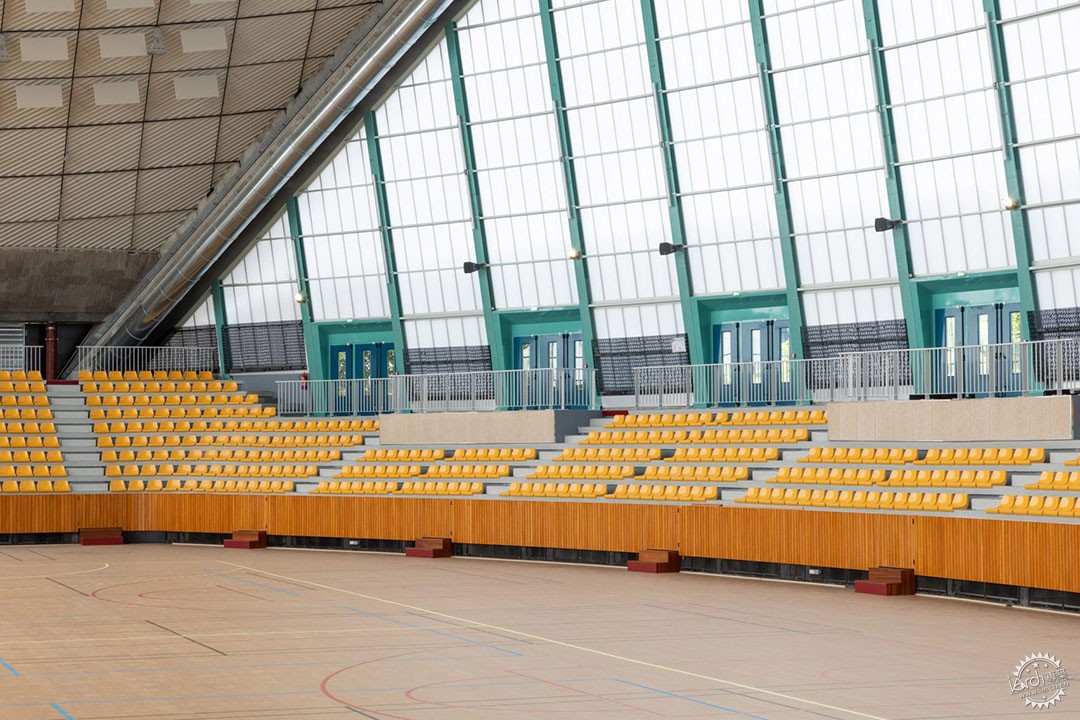
如今,它被改造成双层聚碳酸酯外墙,既保留了建筑原有的外观,又提高了遮阳和能效,并具有隔音效果。
Chatillon解释说:“整个外立面原本是用聚碳酸酯塑料建造,只有一层非常薄的板。”对此,他开玩笑说:“所以我可以想象,当Bruce Springsteen在那里表演时,整个社区都仿佛在参加音乐会。”
It is now a double-layer polycarbonate skin that preserves the original look of the building while improving solar shading and energy efficiency and making the building soundproof.
"All the facade was made with a polycarbonate plastic, but a very thin layer," Chatillon explained. "So I can imagine when Bruce Springsteen was there, all the neighbourhood was in the concert," he joked.
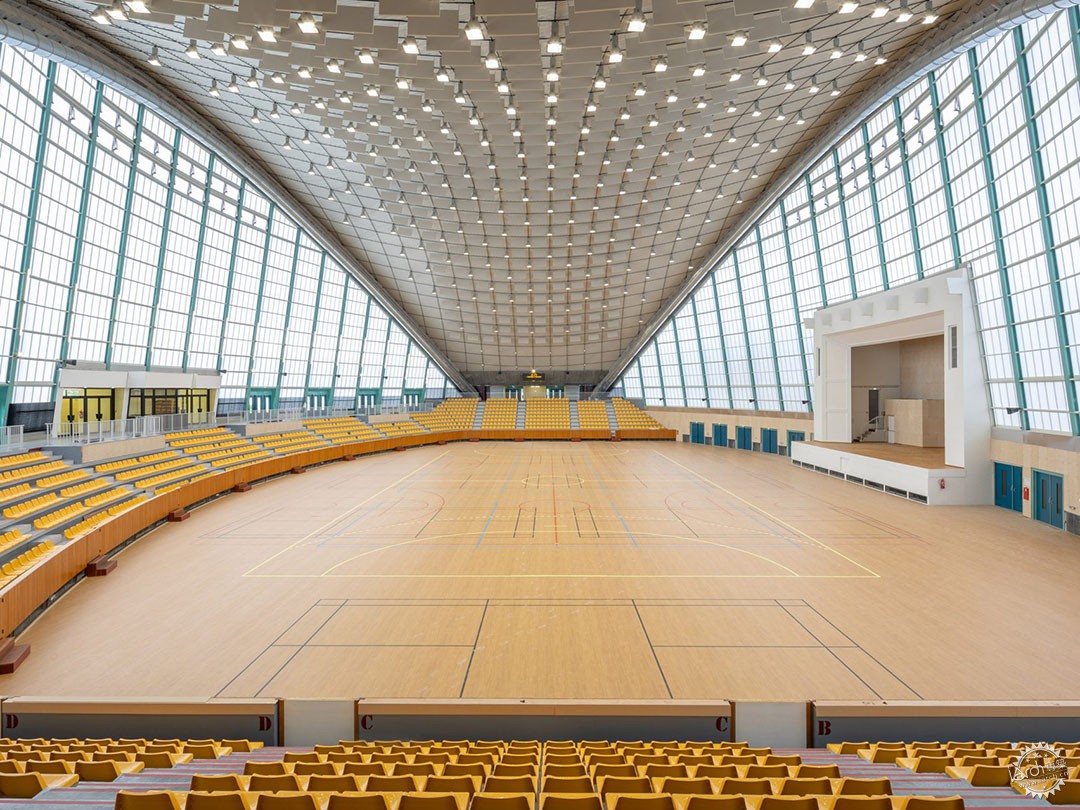
其他的更新包括引入声学木板、“最先进的运动地板”和LED灯具。
大厅四周增加了黄色座椅,使容量增加到1500个座位和4500个站立位。这些颜色也旨在模拟典型的上世纪70年代色调——这是贯穿整个建筑新生项目的一种策略,旨在确保空间氛围能与当年保持一种共振。
“这些颜色非常特别,因为在上世纪60年代和70年代就是这样的。” Chatillon说。
“记住这一点很重要,即使对我们来说有些奇怪,但它对于氛围和他们当初设计时的想法来说非常重要。”
Other updates to the space include the introduction of acoustic wood panelling, a "state-of-the-art sports floor" and LED light fixtures.
Around the edges of the hall, yellow seats have been added to up the capacity to 1,500 seated guests and 4,500 standing guests. Their hue is also intended to emulate a typical 1970s colour palette – a strategy used throughout the building to help ensure it feels of the era.
"The colours are very special because it was like that during the 1960s and the '70s," Chatillon said.
"It's important to keep that in mind, even if it's a little bit strange for us, it's important for the atmosphere and what they had in mind when they designed it."

建筑内部和外部的高度差也被减少,以最大化无障碍性,同时新增了电梯和坡道。
2020年,Chatillon Architectes受委托负责Île-des-Vannes的Grand Nef的翻修工作。此前,2007年,法国文化部将其列为历史古迹。
Level changes between the inside and outside of the building have been reduced to maximise accessibility, in tandem with new elevators and ramps.
Chatillon Architectes was commissioned for the renovation of Grand Nef de l’Île-des-Vannes in 2020. This followed the building's listing as a Historic Monument by the French Ministry of Culture in 2007.
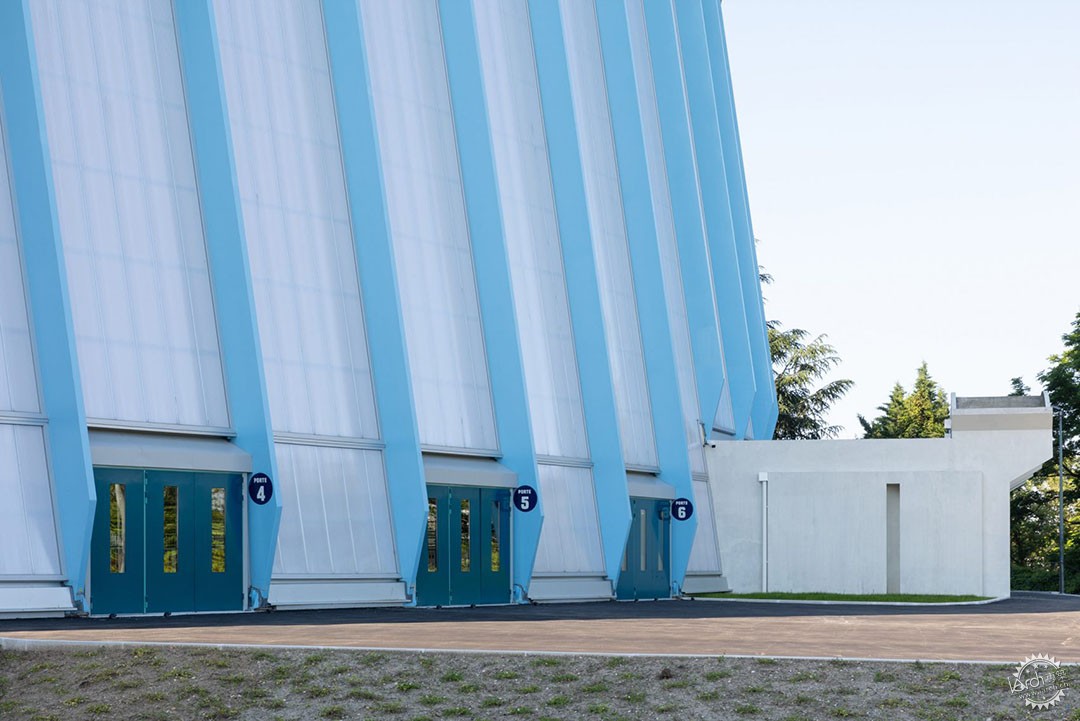
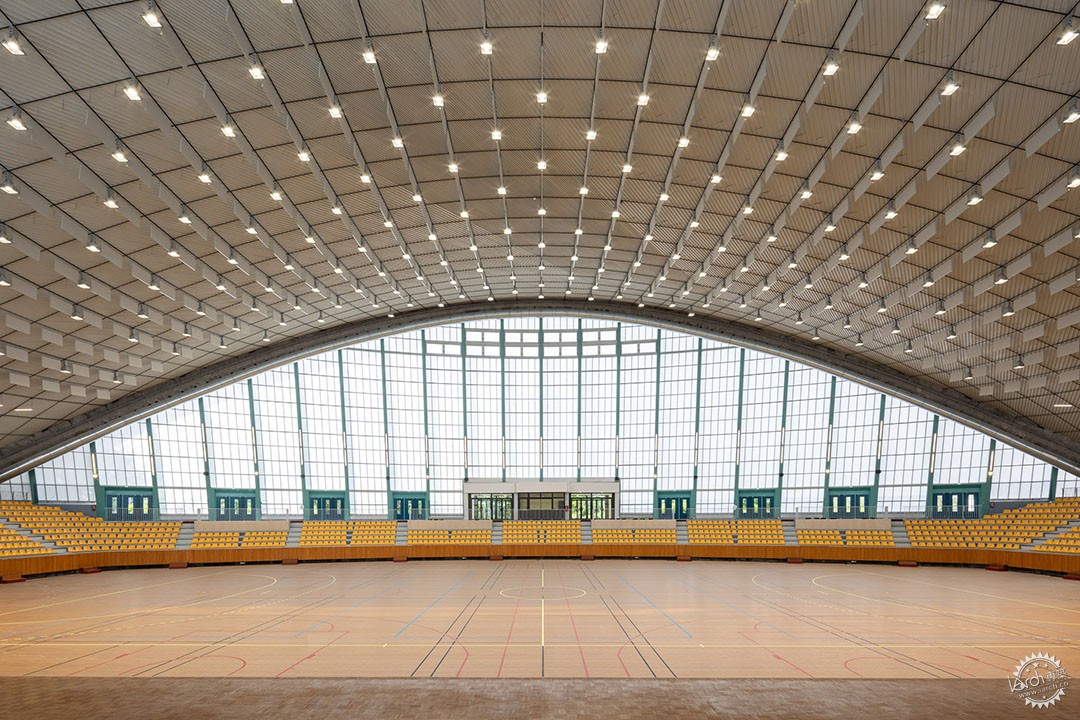
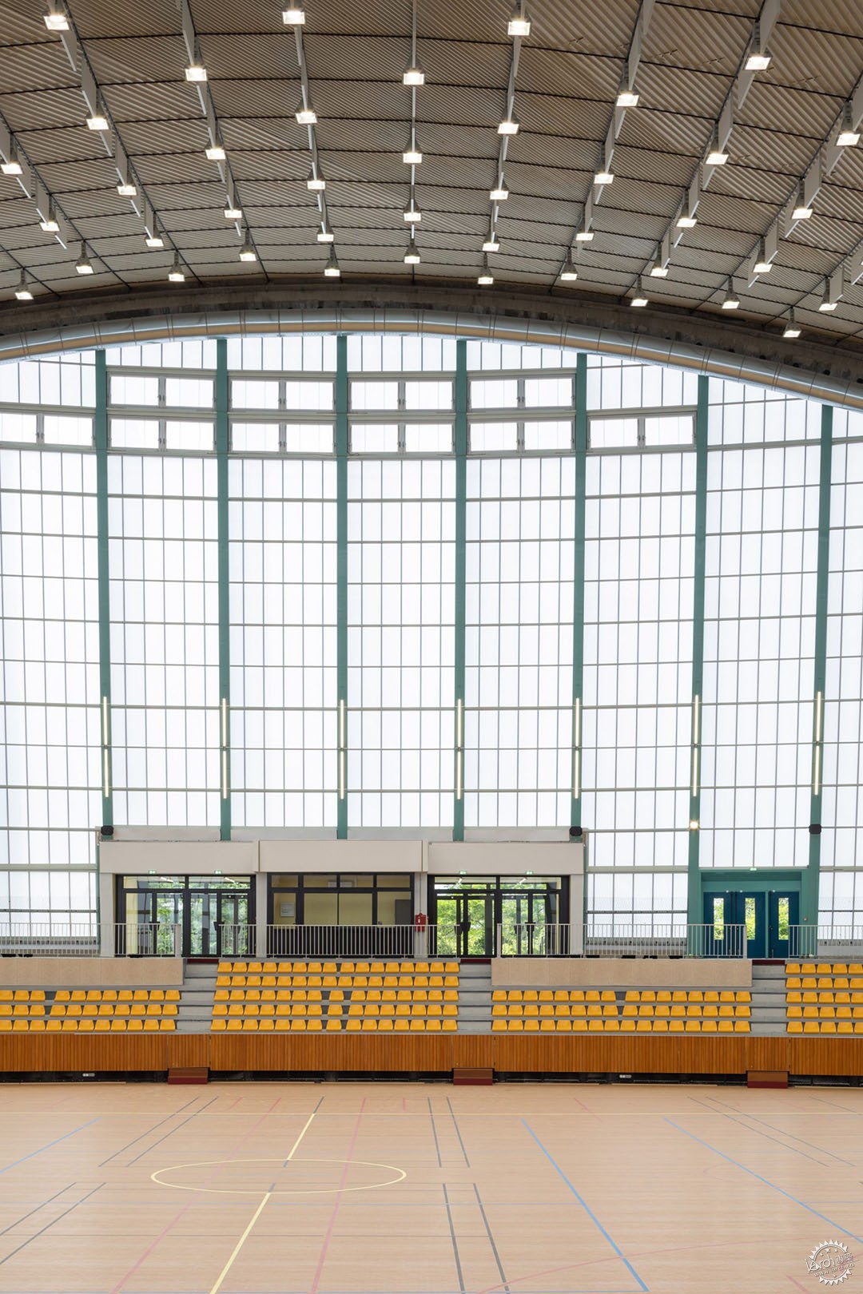
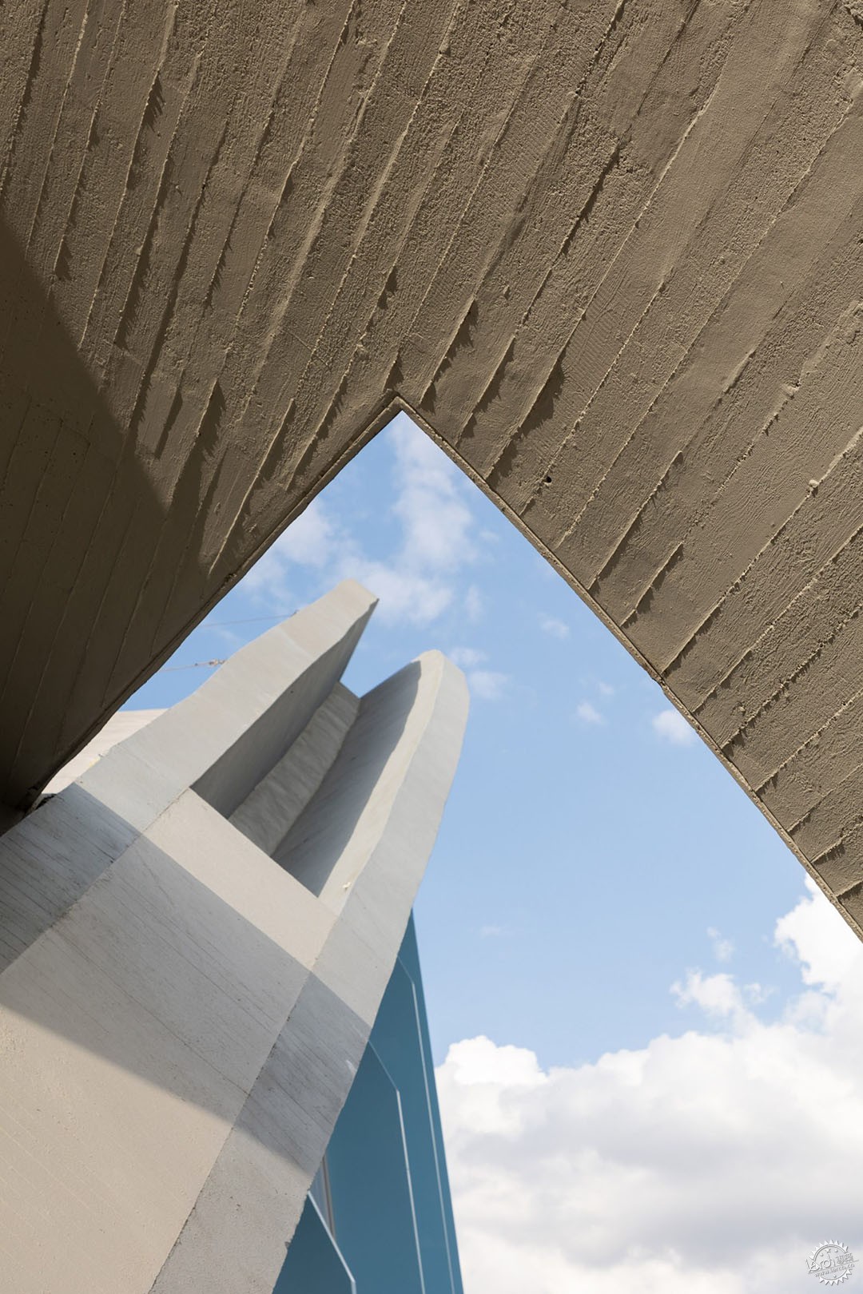
图片:Antoine Mercusot
The photography is by Antoine Mercusot.
转载请注明来源本文地址:https://www.tuituisoft/blog/26995.html