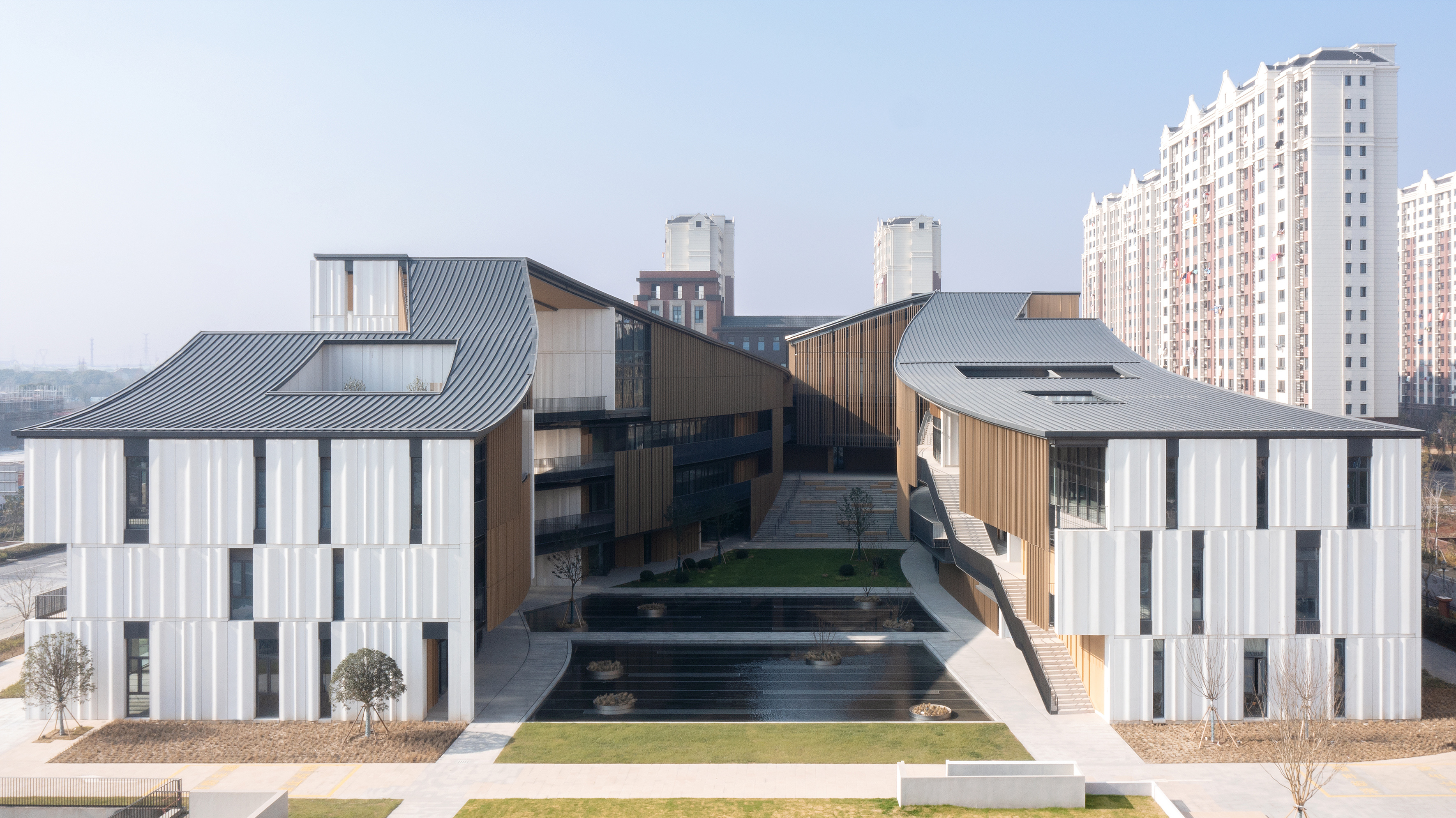

设计单位 集合设计 - One Design (INCLS)
合作设计院 申都设计集团有限公司
项目地点 上海市奉贤区
建成时间 2024年
建筑面积 28038平方米
本文文字由集合设计提供。
作为活跃的城市设计工作者,集合设计也时常以高度整合的视角与策略将设计延伸至建筑尺度,柘林社区中心就是这样的一个典型案例。
INCLS works actively as an urban designer in the Shanghai region, but also frequently extends their design into the architectural scale with integrated visions and strategies. Zhelin Community Center is one such case.
项目位于上海市奉贤区柘林新镇。同样由本设计单位完成的新镇城市设计,提出了南北向主街指状公共空间向地块内延伸的空间策略,此次建筑布局亦遵循此导则建议。设计师通过对建筑进行若干体块切割操作,形成建筑与城市空间的对话。南侧沿街立面呈现为一组小型建筑物,相对低调。最具戏剧化的弧面格栅则面向了场地内部向东开敞的中央水景庭院,形成城市界面上的亮点。
The project is situated in Zhelin New Town of Fengxian District, in the suburb of Shanghai. The overall layout follows a masterplan strategy made also by INCLS, to use finger shape public spaces connected with the south north main street to fold and extend the public space interface. The building responses to site conditions with a morphed form through multiple volumetric operations. The south street facade appears as a group of small buildings, while the east side poses a more dramatic look with the mirroring waterscape at the cut-in public space.
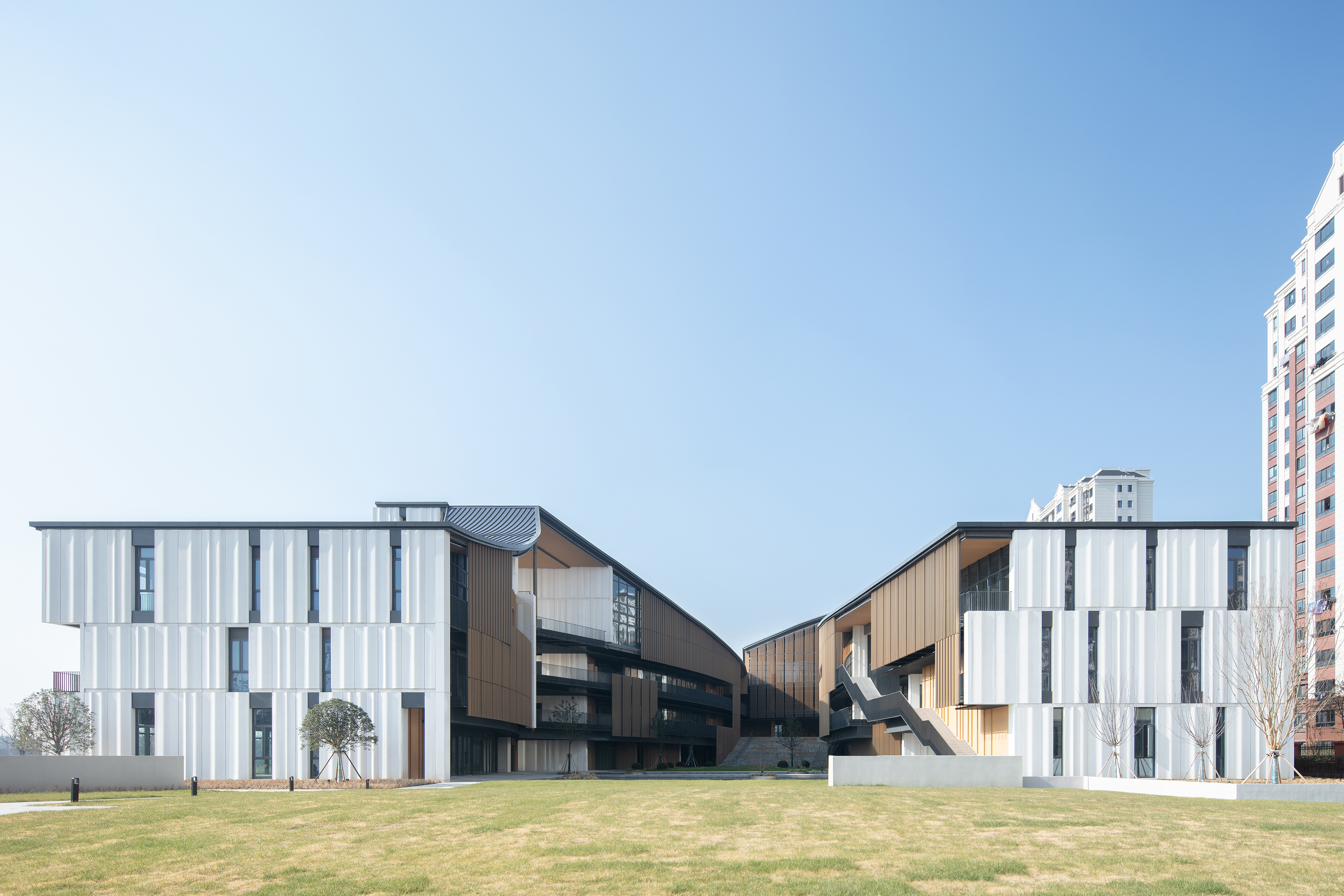
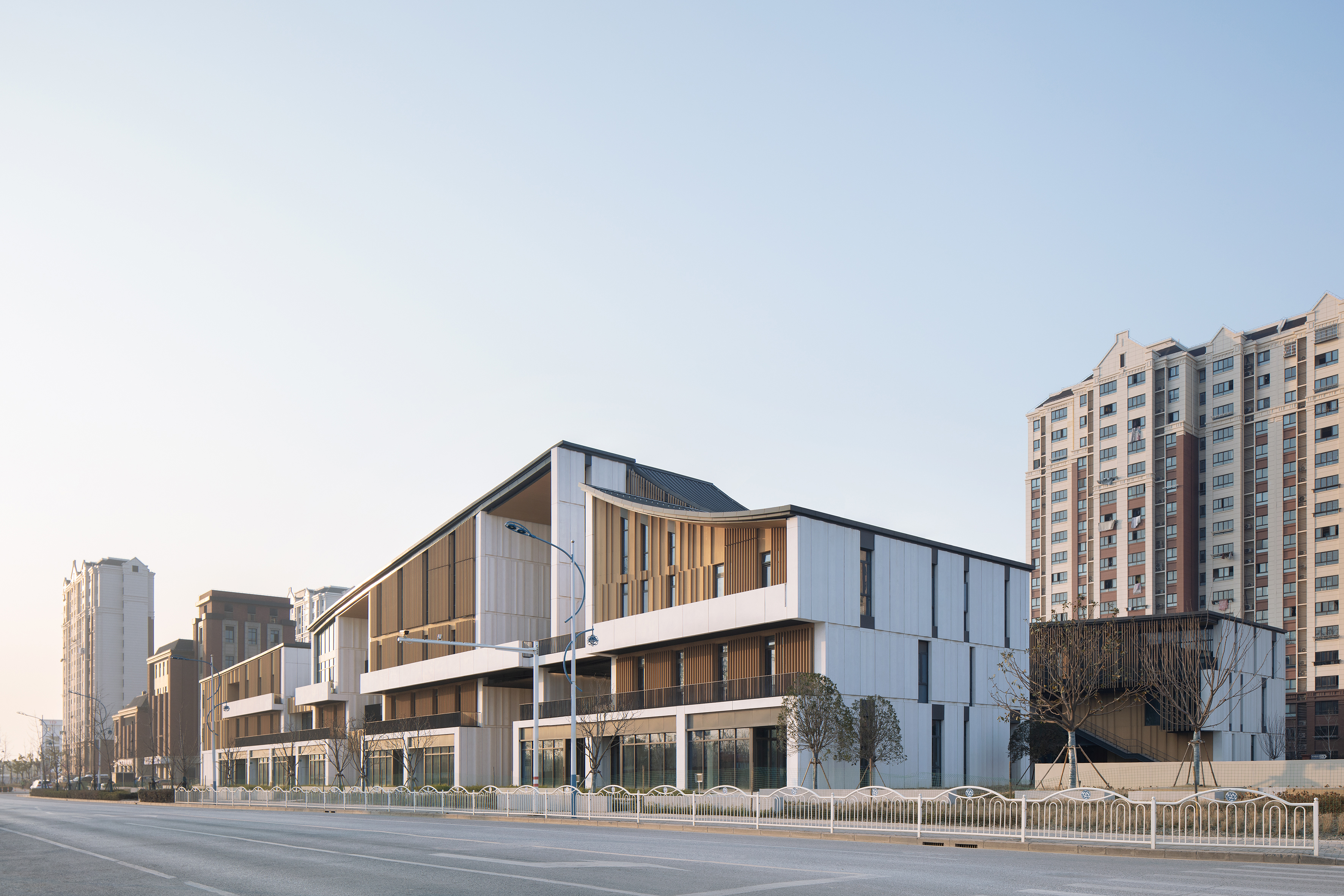
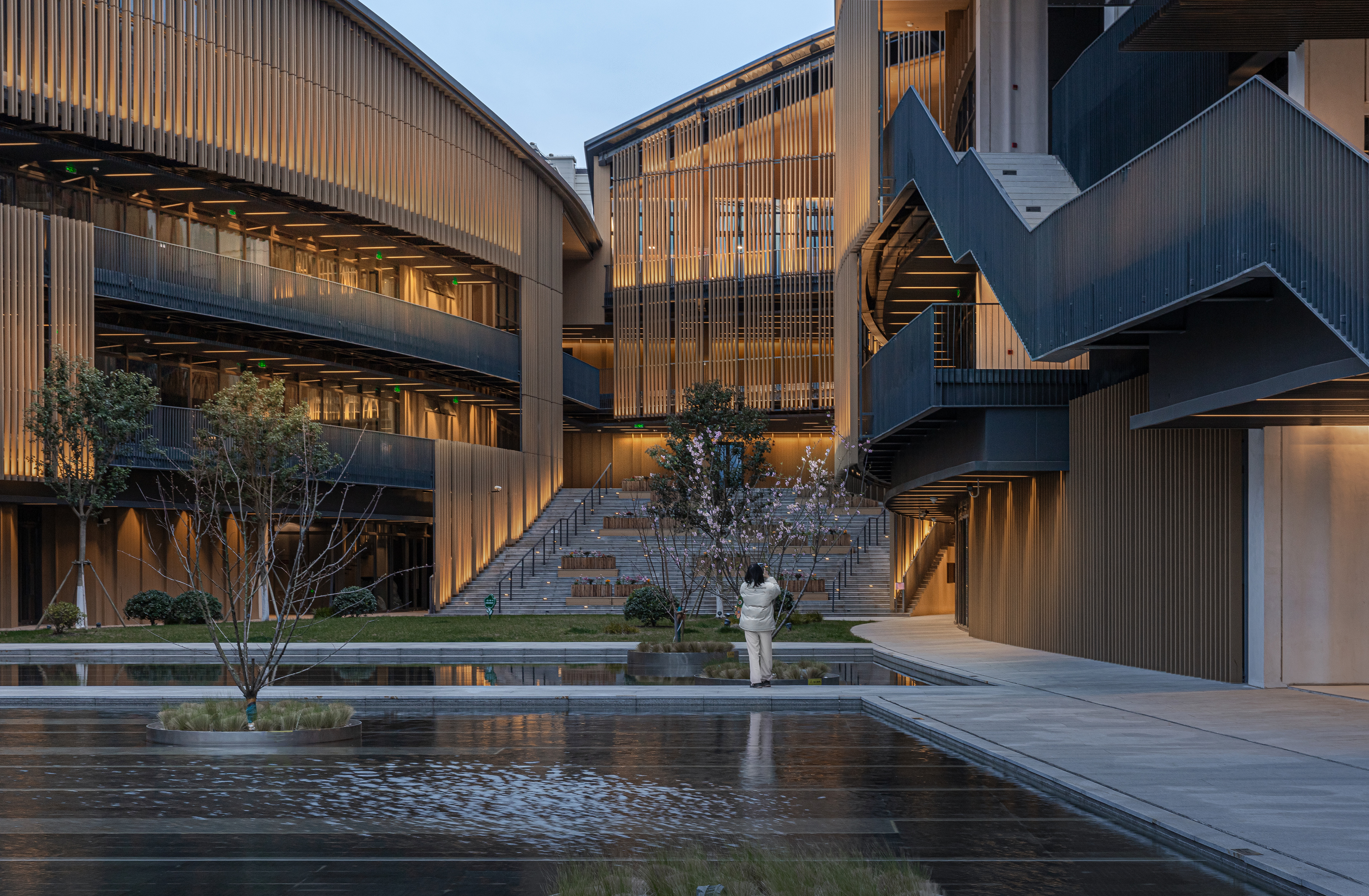
本设计以“垂直的园林”为概念出发点,采用类似江南园林建筑庭院的空间节奏,将室内外空间交错布置于四层高度中,并以多条游走的路径相连,形成散点化布局且尺度多样的公共空间。本地居民来到这里,除了使用社区中心提供的多样功能(包括菜场、商业、图书馆、剧场、球场、诊所、展厅等)之外,还可以在丰富的建筑外部空间里停留赏玩、交流休憩。
The project is situated in Zhelin New Town of Fengxian District, in the suburb of Shanghai. The overall layout follows a masterplan strategy made also by INCLS, to use finger shape public spaces connected with the south north main street to fold and extend the public space interface. The building responses to site conditions with a morphed form through multiple volumetric operations. The south street facade appears as a group of small buildings, while the east side poses a more dramatic look with the mirroring waterscape at the cut-in public space.
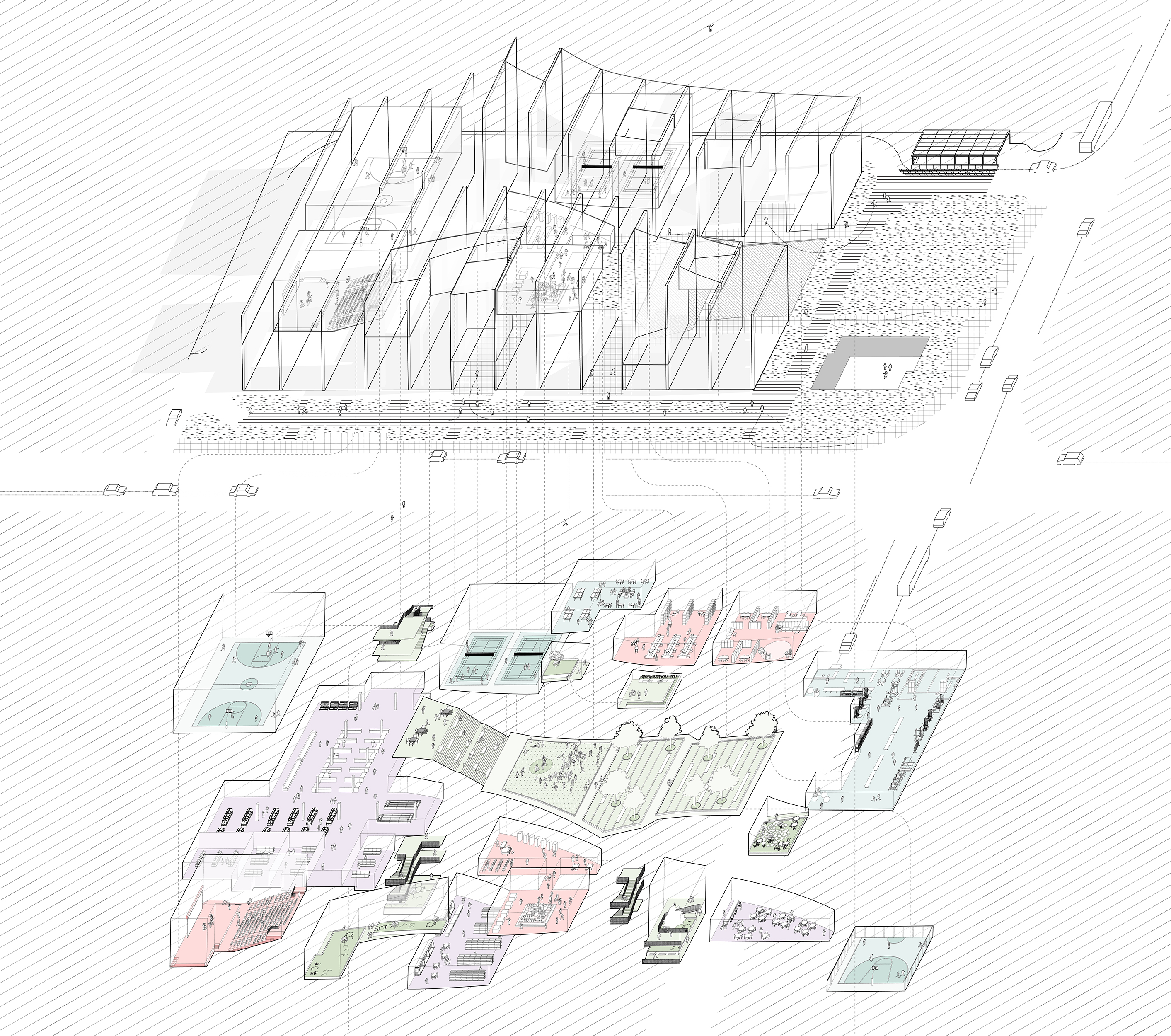


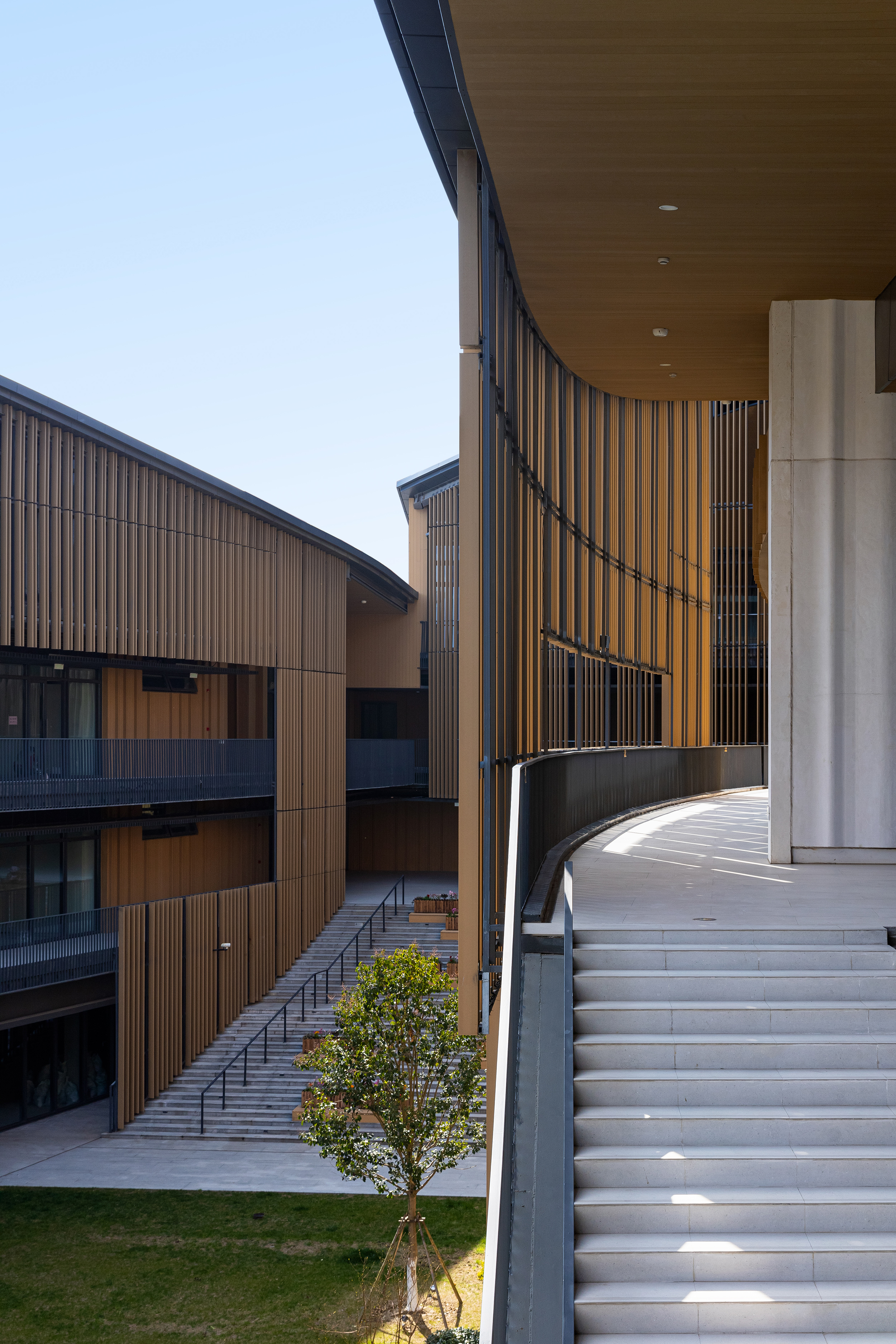
建筑的造型语言借鉴转译了坡屋顶、白墙、木格栅等传统元素。设计师以实验性的尺度和材料细节营造出全新的场所特征。在郊区新镇中,这座建筑虽稍显奇异,但却是让人感到熟悉且亲切的。
Traditional elements such as pitched roofs, white walls, and wooden grilles, are translated here into experimental scales and material details to create new site characteristics. It may appear alien in this new town, but it is also familiar and inviting.
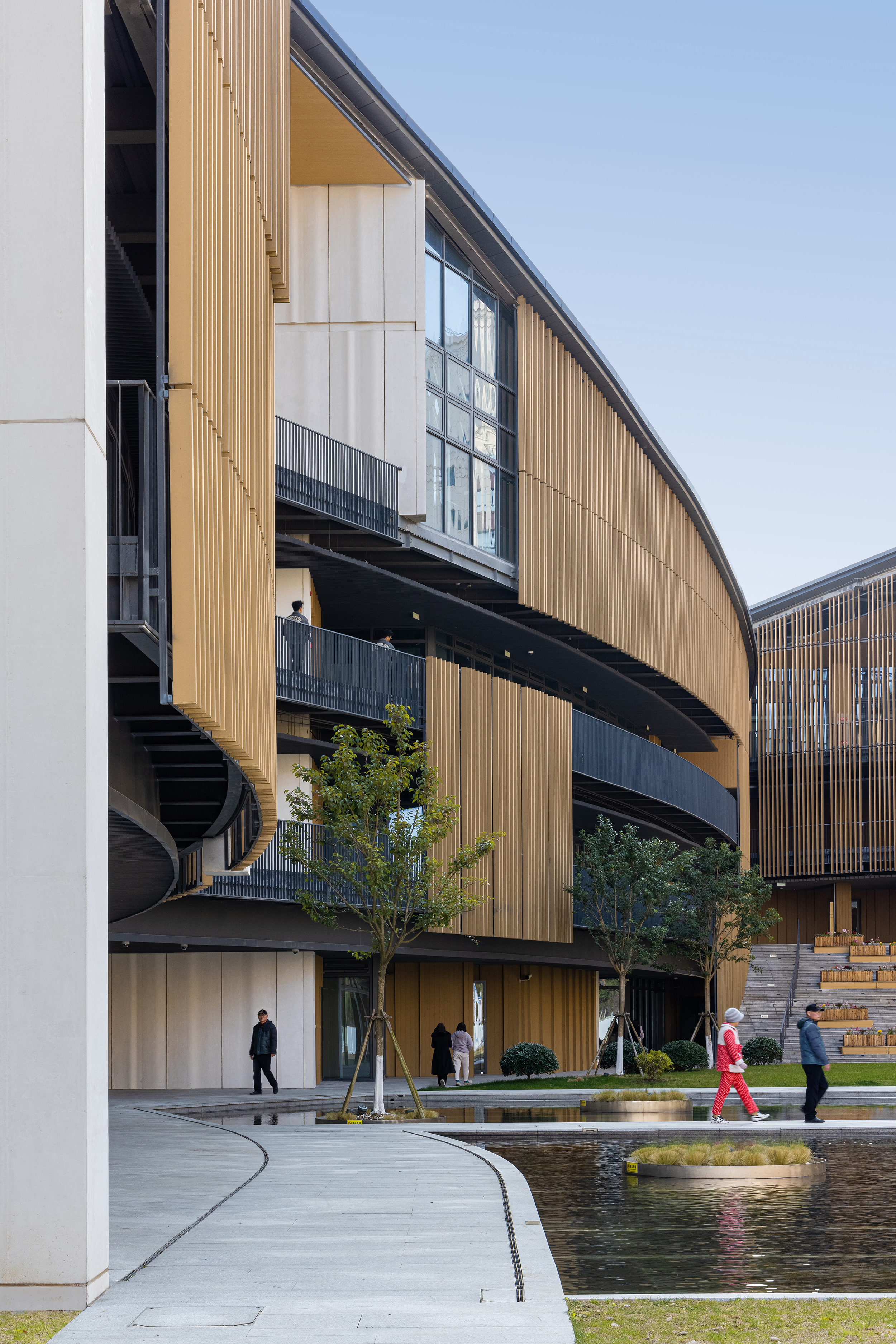
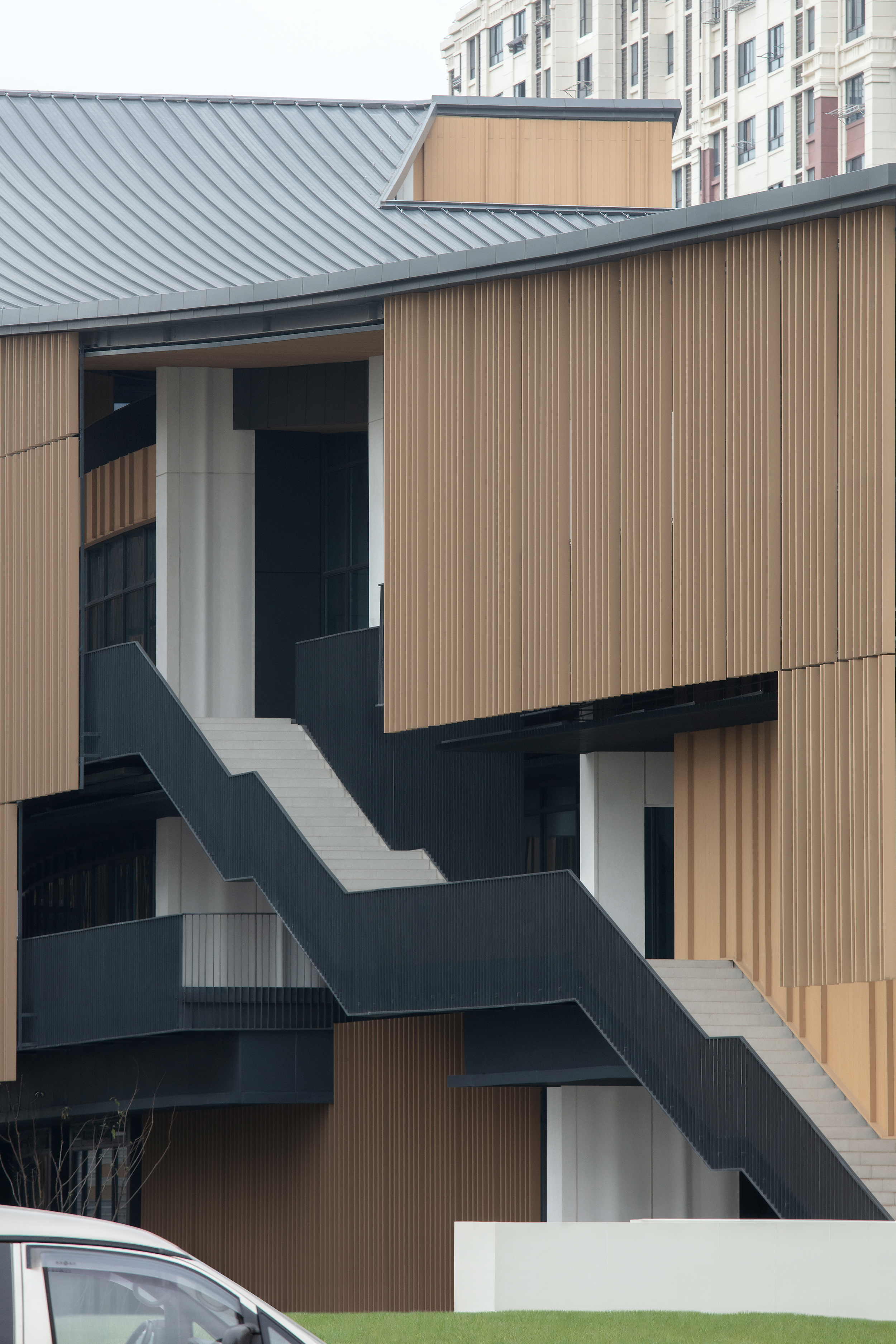
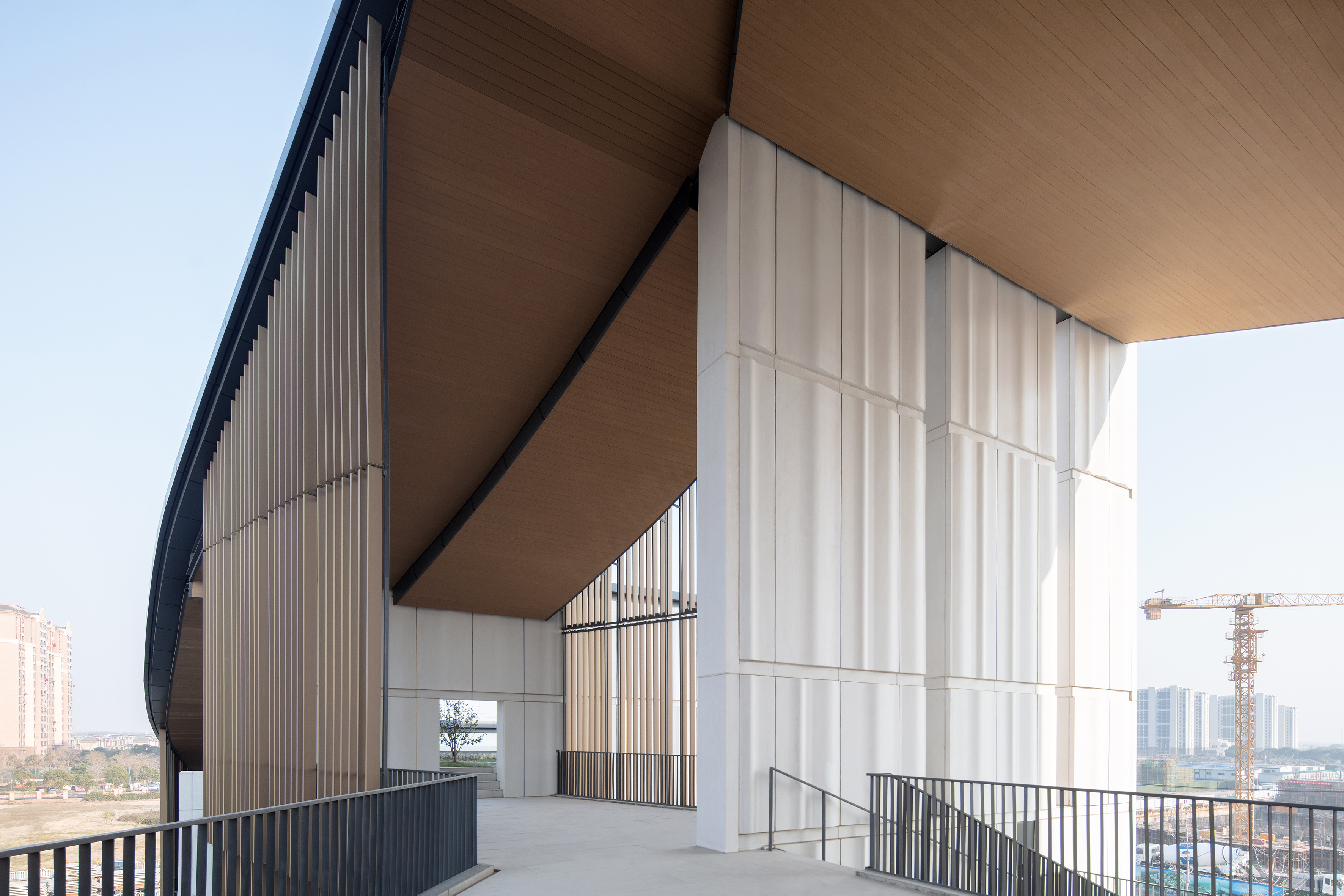


设计图纸 ▽
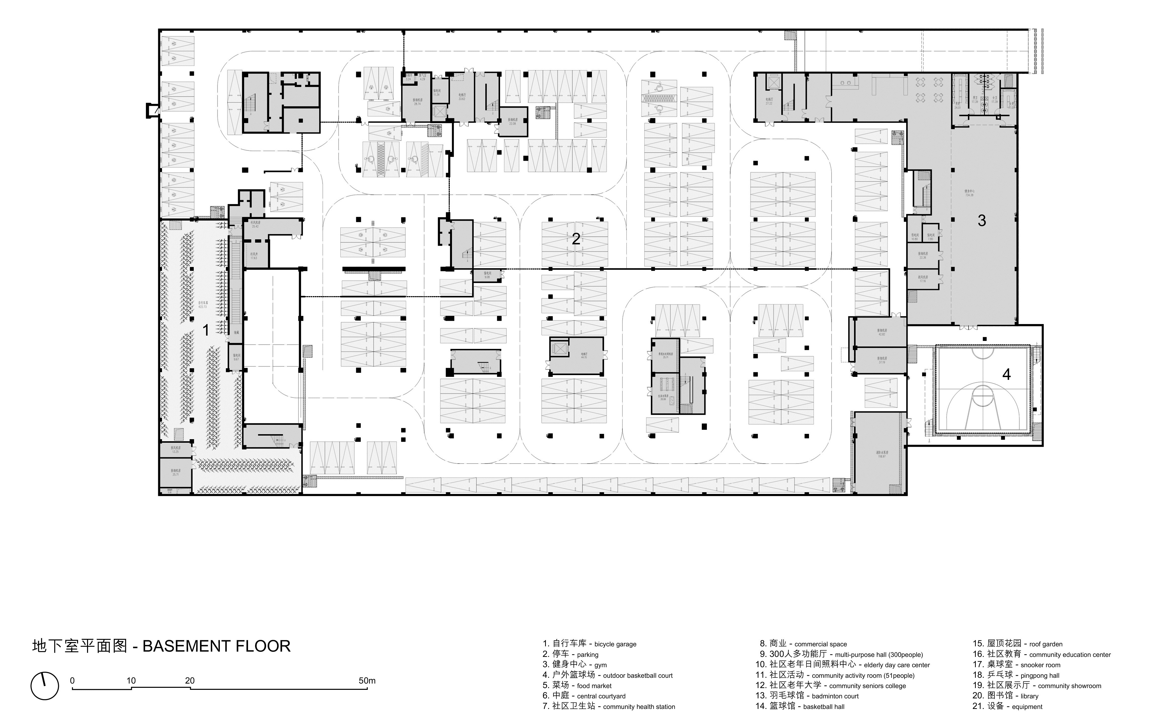
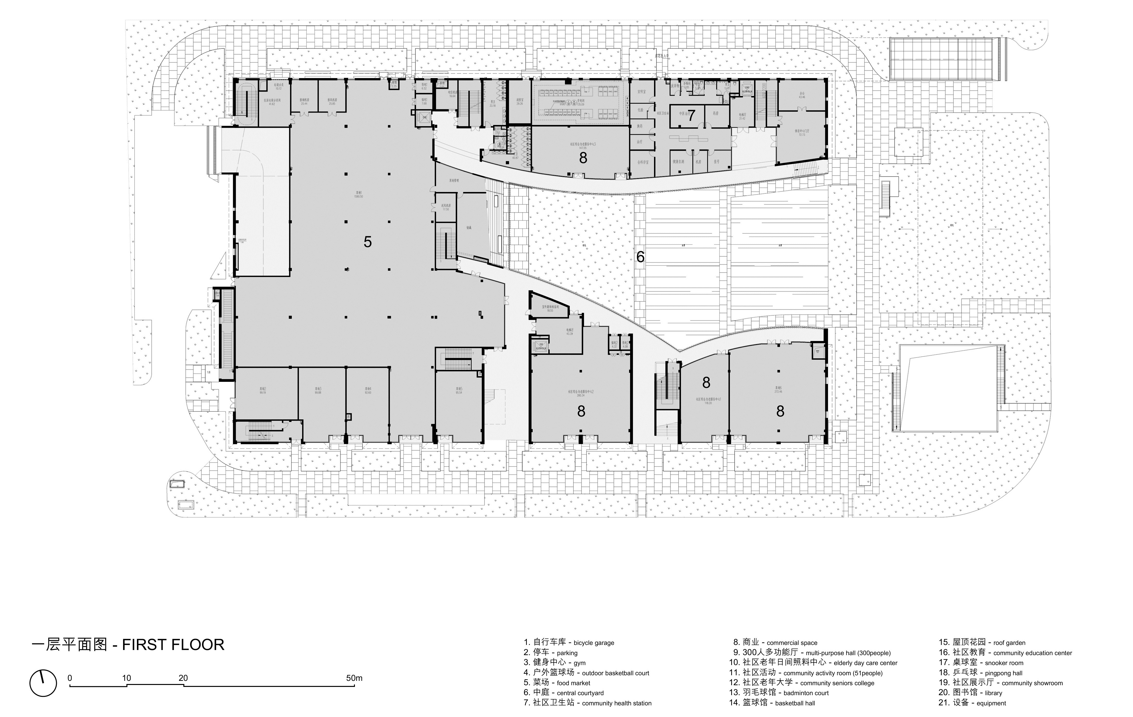
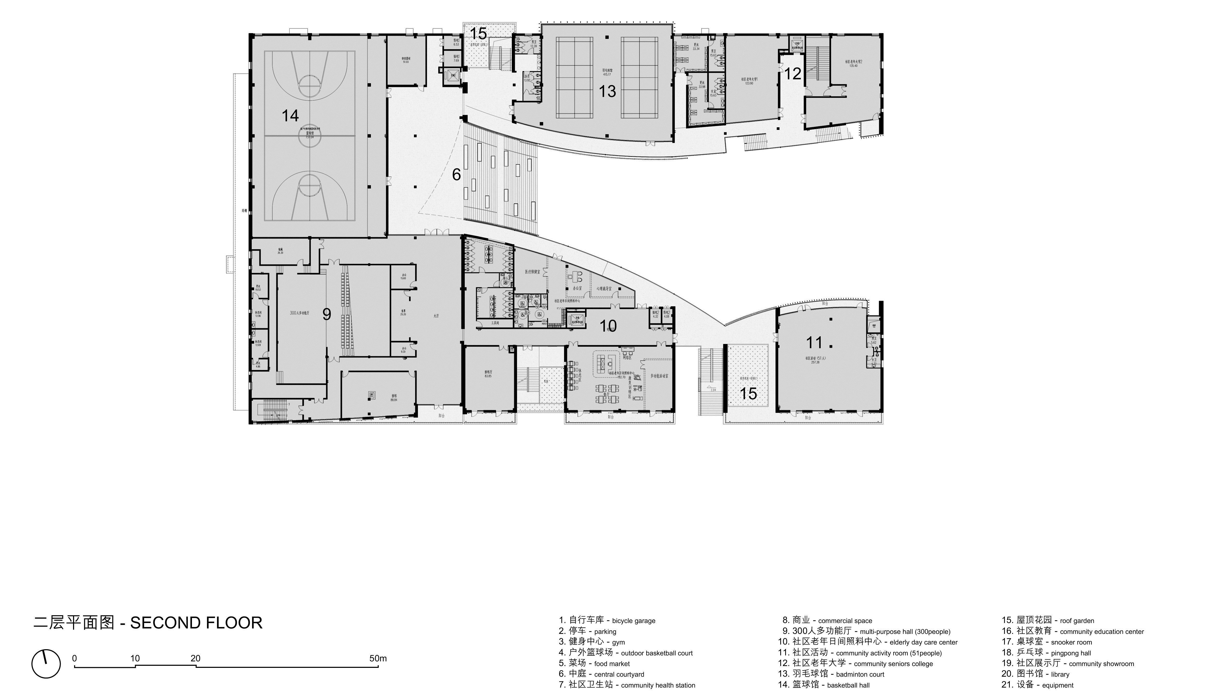

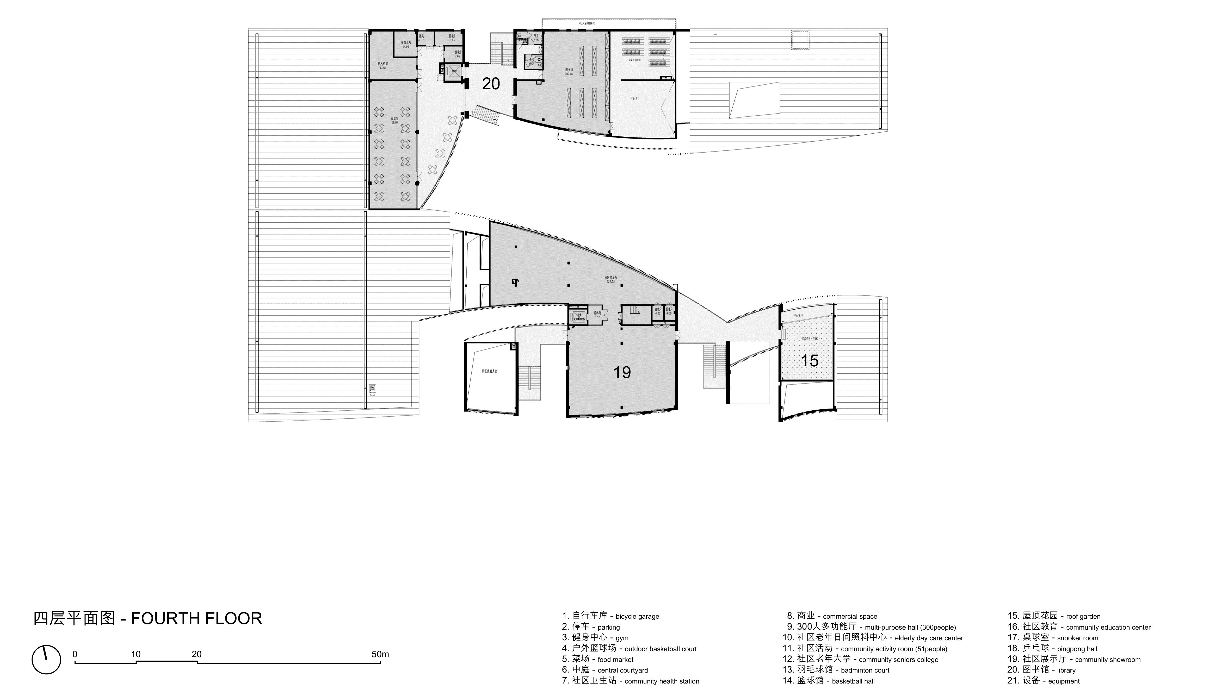
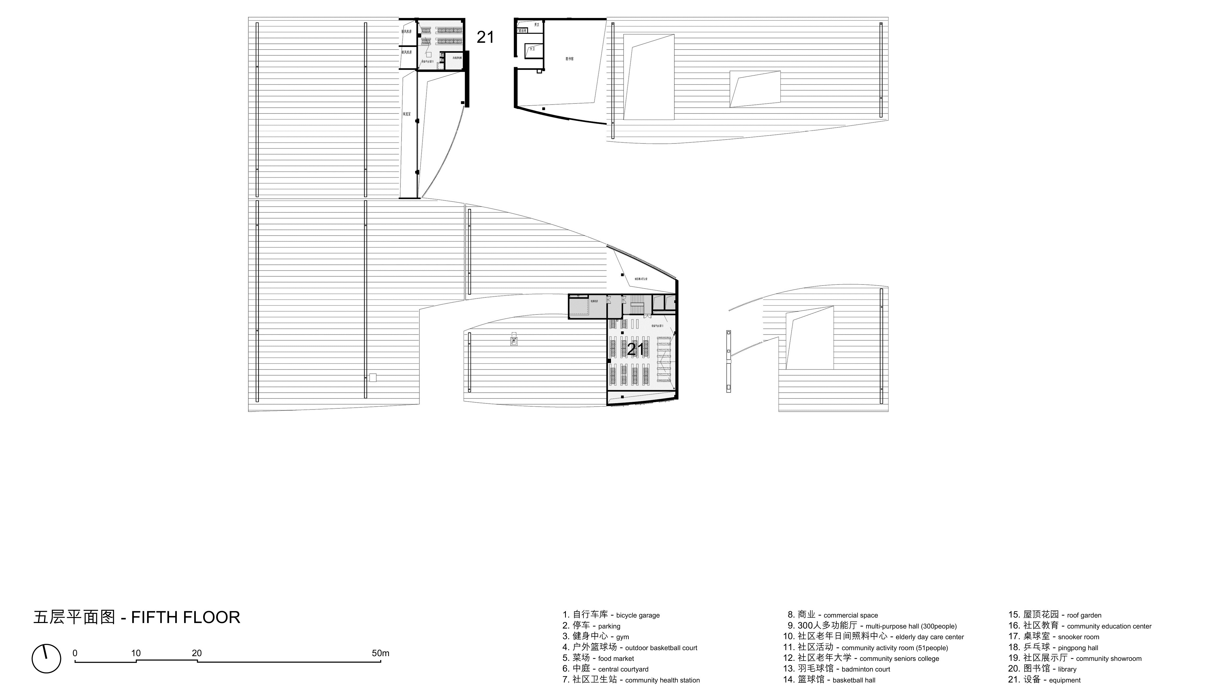
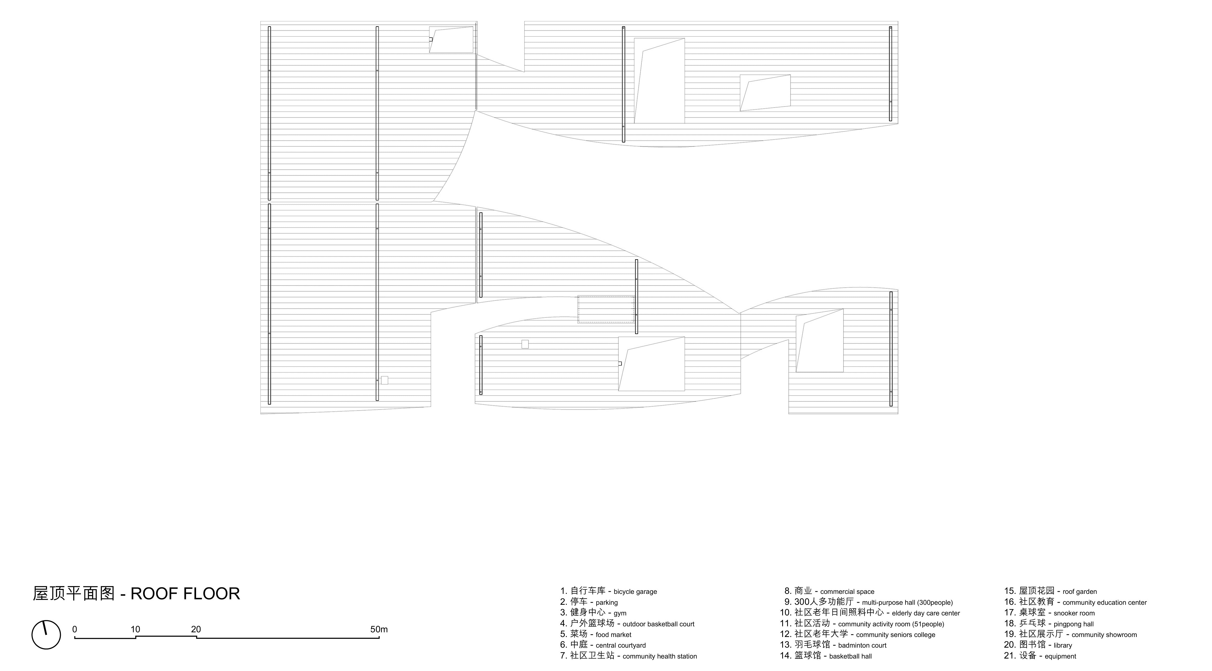
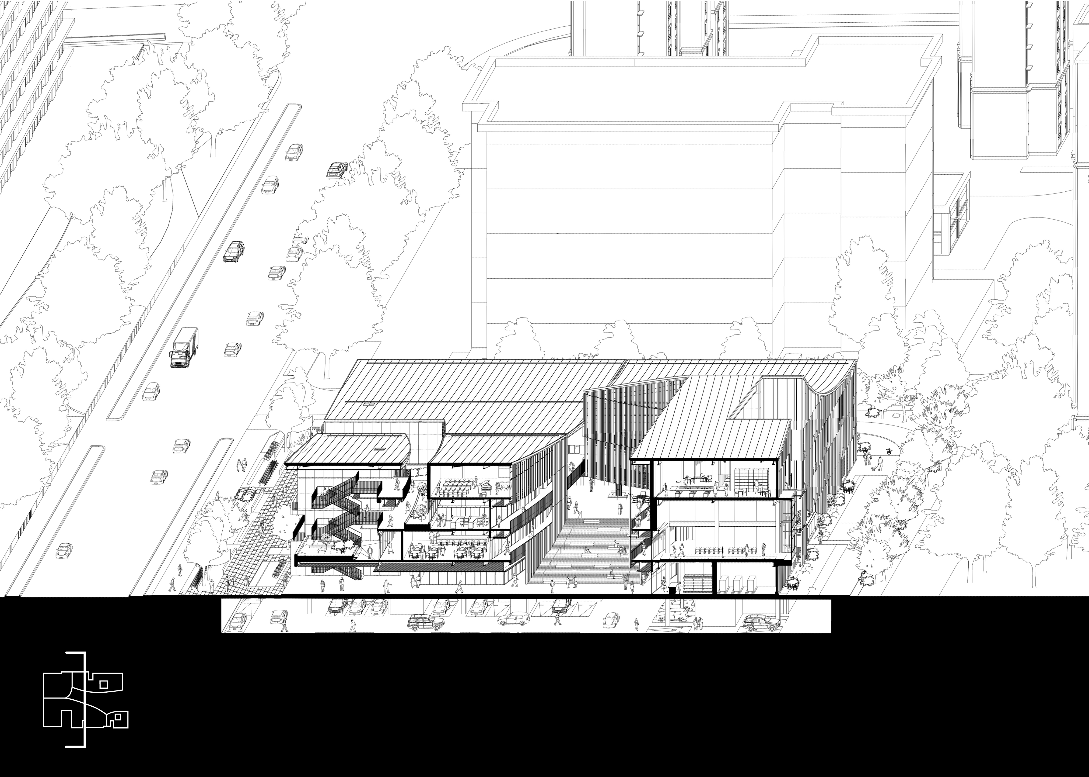
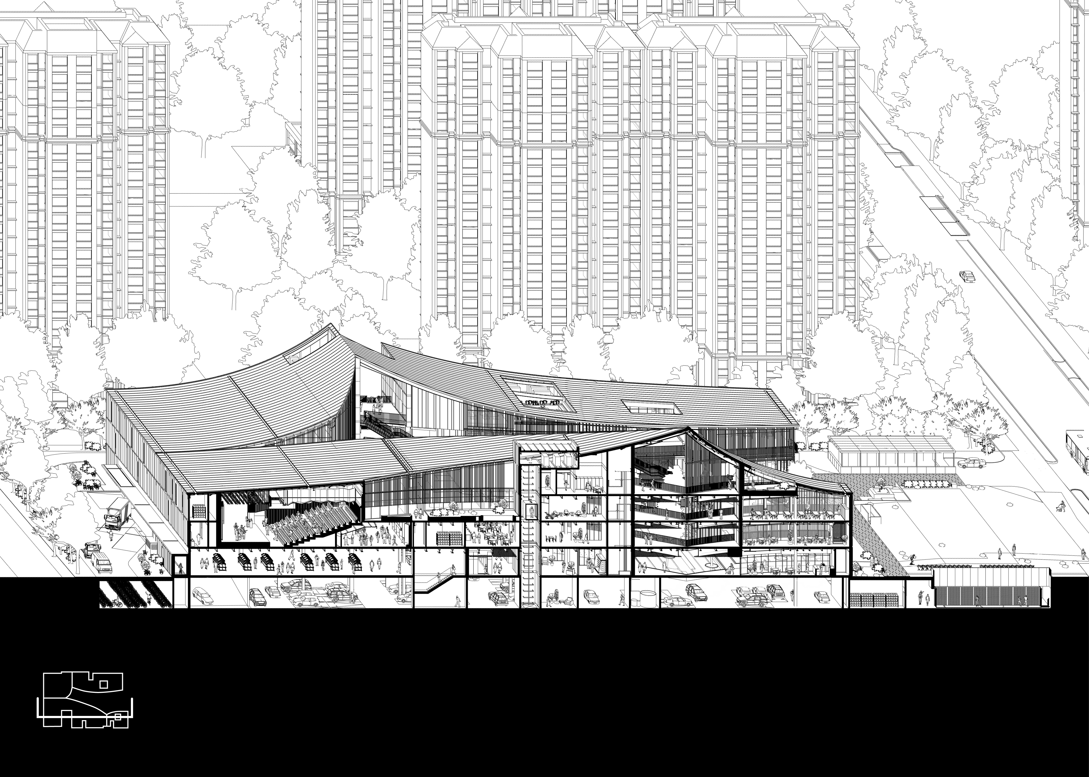


完整项目信息
项目名称:柘林镇综合服务中心
项目类型:建筑
项目地点:上海市奉贤区
建成状态:建成
设计时间:2016年—2024年
建设时间:2016年—2024年
用地面积:14065.5平方米
建筑面积:28038平方米
设计单位:集合设计 - One Design (INCLS)
设计单位联系方式(网站或邮箱):http://onedesigninc.com/ , leonardo@onedesigninc.com
主创建筑师:卜冰 - Bing Bu
设计团队完整名单:钱彤申 Tongshen QIAN,陈烨 Ye CHEN,王晴晴 QingqingWANG,Leonardo Citterio,王星元 XingyuanWANG,李京燕 Jingyan LI,叶燕萍 Yanping YE,宋丹阳 Danyang SONG,彭淑娴 Shuxian PENG
合作设计院:申都设计集团有限公司
业主:上海柘林新镇建设发展有限公司
摄影师:苏圣亮 - SU SHENGLIANG、夏制映画 - XIAZHI PICTURES
版权声明:本文由集合设计授权发布。欢迎转发,禁止以有方编辑版本转载。
投稿邮箱:media@archiposition.com
转载请注明来源本文地址:https://www.tuituisoft/blog/26911.html